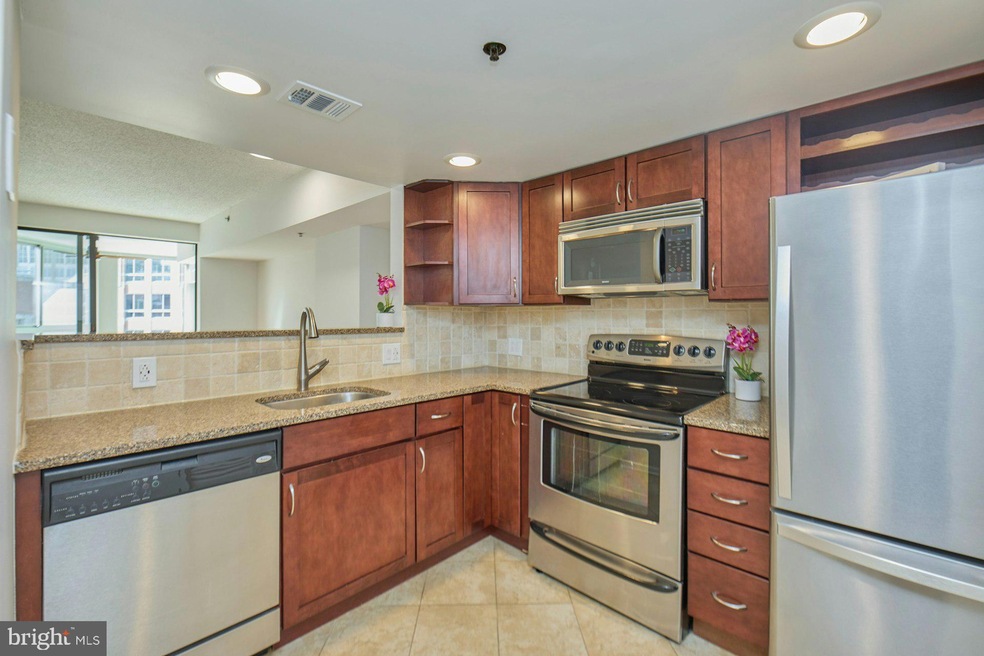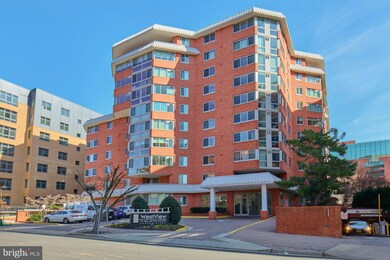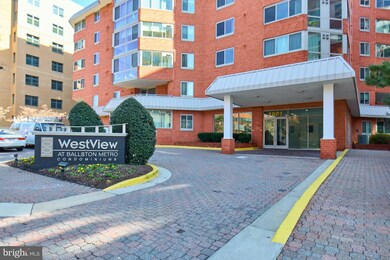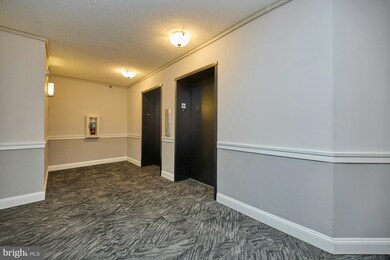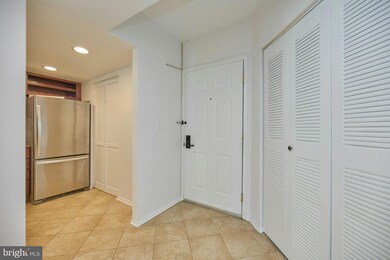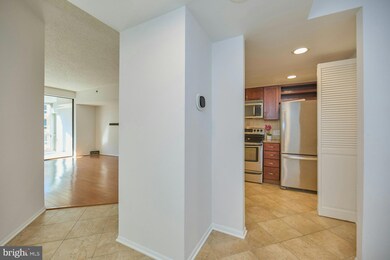
West View at Ballston Metro 1001 N Vermont St Unit 904 Arlington, VA 22201
Ballston NeighborhoodHighlights
- Concierge
- 3-minute walk to Ballston-Mu
- City View
- Ashlawn Elementary School Rated A
- Fitness Center
- Contemporary Architecture
About This Home
As of March 2025*LOOK IN DOCUMENTS SECTION FOR DISCLOSURES AND TIPS FOR STRONG CONTRACT WRITING* Beautiful sun-filled home a 5 minute walk to the Ballston Metro. This unit has a premiere location. It is on the 9th floor and south facing bringing in lots of sunlight. Many units have no view or a view of a brick wall. This home has a lovely view of downtown Arlington and being south facing, is flooded with sunlight. The Ballston Metro West Entrance is likely being built < 1 minute away. Move-in ready and has a modern kitchen complete w/updated counters, gorgeous stainless steel appliances, cherry cabinets, built in USB outlets, easy to clean hardwood floors and 4 year old windows. In February the walls were painted with Sherwin Williams paint and the bedroom carpet was replaced. Flooded with natural light this home will cheer you up on rainy days. Located close to the Ballston Metro Stop, pubs, shopping, restaurants, the Custis bike trail and more! This home features a sun-filled Florida room perfect for a home office or lounge. Comes with parking space #1027(building has a free carwash station in the garage). Buy this home and beat the heat while enjoying your community pool and rooftop BBQ grill. The building has a beautiful renovation with a showcase lobby. The heat and A/C are powerful enough that if you open the sliding glass door, the sunroom can be used as finished space giving you about 712 SQ FT.
Property Details
Home Type
- Condominium
Est. Annual Taxes
- $4,113
Year Built
- Built in 2005
HOA Fees
- $563 Monthly HOA Fees
Parking
- Basement Garage
Home Design
- Contemporary Architecture
- Brick Exterior Construction
Interior Spaces
- Property has 1 Level
- Recessed Lighting
- Entrance Foyer
- Combination Dining and Living Room
- Sun or Florida Room
Kitchen
- Stove
- Built-In Microwave
- Ice Maker
- Dishwasher
- Upgraded Countertops
- Disposal
Flooring
- Wood
- Carpet
- Ceramic Tile
Bedrooms and Bathrooms
- 1 Main Level Bedroom
- En-Suite Primary Bedroom
- Walk-In Closet
- 1 Full Bathroom
Laundry
- Laundry Room
- Laundry on main level
- Dryer
- Washer
Schools
- Ashlawn Elementary School
- Swanson Middle School
- Washington-Liberty High School
Utilities
- Forced Air Heating and Cooling System
- Electric Water Heater
- Municipal Trash
Additional Features
- Energy-Efficient Windows
- Property is in very good condition
- Urban Location
Listing and Financial Details
- Assessor Parcel Number 14-017-057
Community Details
Overview
- Association fees include exterior building maintenance, insurance, lawn maintenance, management, parking fee, pool(s), snow removal, trash, water
- High-Rise Condominium
- Westview At Ballston Metro Condos
- Westview At Ballston Metro Community
- Westview At Ballston Metro Subdivision
- Property Manager
Amenities
- Concierge
- Picnic Area
- Common Area
- Party Room
- Elevator
Recreation
Pet Policy
- Limit on the number of pets
- Pet Size Limit
Security
- Security Service
- Front Desk in Lobby
Ownership History
Purchase Details
Home Financials for this Owner
Home Financials are based on the most recent Mortgage that was taken out on this home.Purchase Details
Home Financials for this Owner
Home Financials are based on the most recent Mortgage that was taken out on this home.Purchase Details
Home Financials for this Owner
Home Financials are based on the most recent Mortgage that was taken out on this home.Similar Homes in Arlington, VA
Home Values in the Area
Average Home Value in this Area
Purchase History
| Date | Type | Sale Price | Title Company |
|---|---|---|---|
| Warranty Deed | $390,000 | First American Title | |
| Warranty Deed | $337,500 | -- | |
| Special Warranty Deed | $334,500 | -- |
Mortgage History
| Date | Status | Loan Amount | Loan Type |
|---|---|---|---|
| Previous Owner | $259,600 | New Conventional | |
| Previous Owner | $270,000 | New Conventional | |
| Previous Owner | $298,800 | Adjustable Rate Mortgage/ARM | |
| Previous Owner | $301,050 | New Conventional |
Property History
| Date | Event | Price | Change | Sq Ft Price |
|---|---|---|---|---|
| 03/07/2025 03/07/25 | Sold | $390,000 | +1.3% | $626 / Sq Ft |
| 02/15/2025 02/15/25 | Pending | -- | -- | -- |
| 02/13/2025 02/13/25 | For Sale | $385,000 | 0.0% | $618 / Sq Ft |
| 03/12/2021 03/12/21 | Rented | $1,750 | 0.0% | -- |
| 03/02/2021 03/02/21 | Under Contract | -- | -- | -- |
| 02/11/2021 02/11/21 | For Rent | $1,750 | 0.0% | -- |
| 11/29/2013 11/29/13 | Sold | $337,500 | -0.4% | $542 / Sq Ft |
| 10/04/2013 10/04/13 | Pending | -- | -- | -- |
| 10/02/2013 10/02/13 | For Sale | $339,000 | -- | $544 / Sq Ft |
Tax History Compared to Growth
Tax History
| Year | Tax Paid | Tax Assessment Tax Assessment Total Assessment is a certain percentage of the fair market value that is determined by local assessors to be the total taxable value of land and additions on the property. | Land | Improvement |
|---|---|---|---|---|
| 2025 | $4,113 | $398,200 | $54,200 | $344,000 |
| 2024 | $4,113 | $398,200 | $54,200 | $344,000 |
| 2023 | $4,010 | $389,300 | $54,200 | $335,100 |
| 2022 | $3,979 | $386,300 | $54,200 | $332,100 |
| 2021 | $4,139 | $401,800 | $54,200 | $347,600 |
| 2020 | $3,707 | $361,300 | $24,900 | $336,400 |
| 2019 | $3,646 | $355,400 | $24,900 | $330,500 |
| 2018 | $3,434 | $341,400 | $24,900 | $316,500 |
| 2017 | $3,434 | $341,400 | $24,900 | $316,500 |
| 2016 | $3,383 | $341,400 | $24,900 | $316,500 |
| 2015 | $3,400 | $341,400 | $24,900 | $316,500 |
| 2014 | $3,268 | $328,100 | $24,900 | $303,200 |
Agents Affiliated with this Home
-

Seller's Agent in 2025
Michael Korin
EXP Realty, LLC
(703) 216-8467
1 in this area
31 Total Sales
-

Buyer's Agent in 2025
Janet Gresh
Keller Williams Realty
(703) 646-1750
1 in this area
88 Total Sales
-

Seller's Agent in 2021
Amanda Jones
Long & Foster
(703) 929-1296
60 Total Sales
-
E
Seller Co-Listing Agent in 2021
Erin Clancy
Long & Foster
(703) 939-4096
41 Total Sales
-

Buyer's Agent in 2021
Catherine Reidy
Keller Williams Realty
(703) 587-9230
25 Total Sales
-

Seller's Agent in 2013
Timothy Landis
Long & Foster
(703) 409-2274
2 in this area
33 Total Sales
About West View at Ballston Metro
Map
Source: Bright MLS
MLS Number: VAAR2053290
APN: 14-017-057
- 1001 N Vermont St Unit 910
- 1001 N Vermont St Unit 212
- 1024 N Utah St Unit 119
- 1024 N Utah St Unit 616
- 1024 N Utah St Unit 116
- 1045 N Utah St Unit 2406
- 1045 N Utah St Unit 2212
- 1050 N Taylor St Unit 1407
- 1050 N Taylor St Unit 1201
- 1109 N Vernon St
- 851 N Glebe Rd Unit 1608
- 851 N Glebe Rd Unit 415
- 851 N Glebe Rd Unit 1712
- 851 N Glebe Rd Unit 1304
- 851 N Glebe Rd Unit 1413
- 851 N Glebe Rd Unit 1418
- 851 N Glebe Rd Unit 601
- 851 N Glebe Rd Unit 1209
- 851 N Glebe Rd Unit 406
- 851 N Glebe Rd Unit 1407
