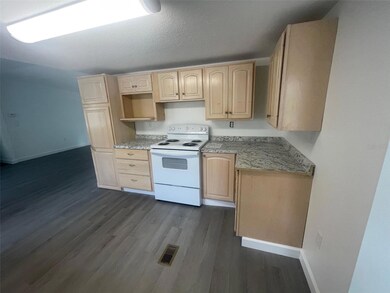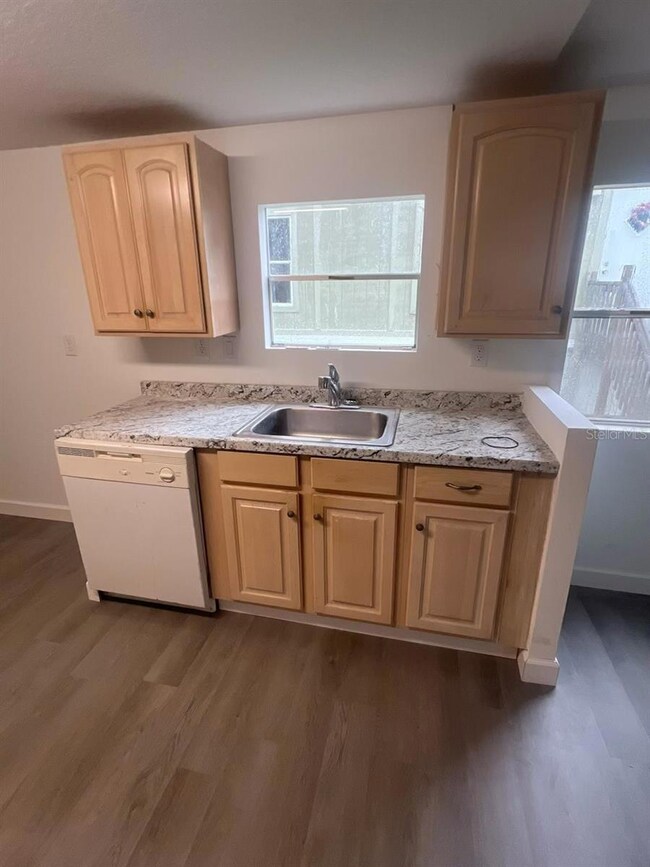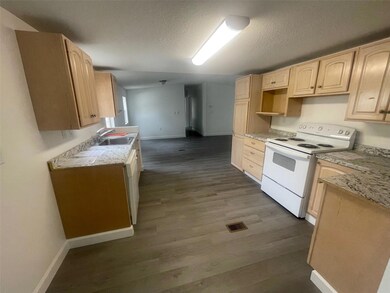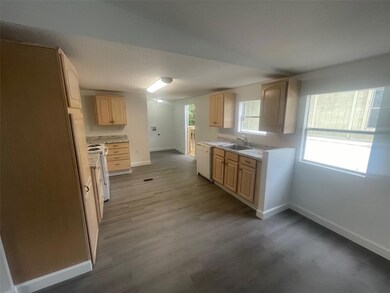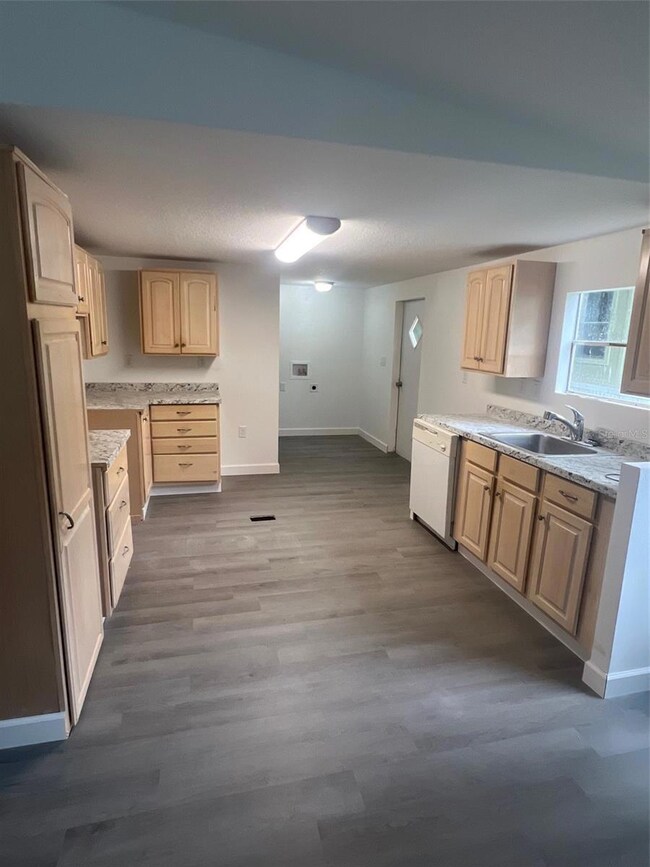Highlights
- Open Floorplan
- No HOA
- Luxury Vinyl Tile Flooring
- Campus Middle School Rated A
- Walk-In Closet
- Central Heating and Cooling System
About This Home
REMODELED 4 bedroom, 2 bathroom Doublewide mobile home in small mobile home park off Old Jacksonville Road. Features open floor plan, freshly painted, new vinyl plank flooring. Carpet in 2 bedrooms. Primary bath has walk in shower. Washer/dryer hook up. Included in rent is water, sewer, lawncare, and trash pick-up fees. No dogs, cats okay. Call for an appointment to tour the home. Required gross income is $3,625 p/month. We work with low credit applicants.
Listing Agent
PREFERRED PROPERTIES OF CEN/FL Brokerage Phone: 352-694-9691 License #3614519 Listed on: 10/02/2025
Property Details
Home Type
- Manufactured Home
Year Built
- Built in 1986
Parking
- Off-Street Parking
Interior Spaces
- 1,344 Sq Ft Home
- Open Floorplan
- Luxury Vinyl Tile Flooring
- Fire and Smoke Detector
- Laundry in unit
Kitchen
- Range
- Dishwasher
Bedrooms and Bathrooms
- 4 Bedrooms
- Split Bedroom Floorplan
- Walk-In Closet
- 2 Full Bathrooms
Mobile Home
- Manufactured Home
Utilities
- Central Heating and Cooling System
- Well
- Private Sewer
- Cable TV Available
Listing and Financial Details
- Residential Lease
- Security Deposit $1,495
- Property Available on 10/2/25
- The owner pays for grounds care, sewer, trash collection, water
- 12-Month Minimum Lease Term
- $125 Application Fee
- Assessor Parcel Number 14596-000-00
Community Details
Overview
- No Home Owners Association
Pet Policy
- Cats Allowed
Map
Source: Stellar MLS
MLS Number: OM710746
- TBD SE 79 Th St
- 8395 W Anthony Rd Unit NE
- 7101 W Anthony Rd Unit 16
- 7101 W Anthony Rd Unit 21
- 7101 W Anthony Rd Unit 4
- 7101 W Anthony Rd Unit Lot 56
- 7101 W Anthony Rd Unit Lot 54
- 7101 W Anthony Rd Unit 19
- 7101 W Anthony Rd Unit 65
- 7101 W Anthony Rd Unit 53
- 7101 W Anthony Rd Unit 69
- 7101 W Anthony Rd Unit 13
- 7101 W Anthony Rd Unit 35
- 7101 W Anthony Rd Unit 27
- 1801 NE 77th St
- 208 NE 70th St
- 00 NE Jacksonville Rd
- 2208 NE 79th Place
- 7161 NE 22nd Court Rd
- 7041 NE 22nd Court Rd
- 1001 NE 77th St Unit 23
- 1642 NE 71st Place Unit 1642-29
- 1633 NE 70th St
- 1643 NE 70th St
- 1702 NE 71st St Unit 1702-11
- 7745 NE 22nd Terrace
- 5788 NE 15th Ave
- 8595 NW 13th Ct
- 2065 NE 59th St
- 1495 NW 85th St
- 5399 NE 11th Ave
- 2400 NE 57th Place
- 4497 NW 1st Terrace
- 4475 NW 1st Terrace
- 4537 NW 2nd Ct
- 4995 NE 27th Ct
- 131 NW 42nd Place
- 3135 NE 49th St
- 4460 NE 25th Ave
- 4380 NE 25th Ave


