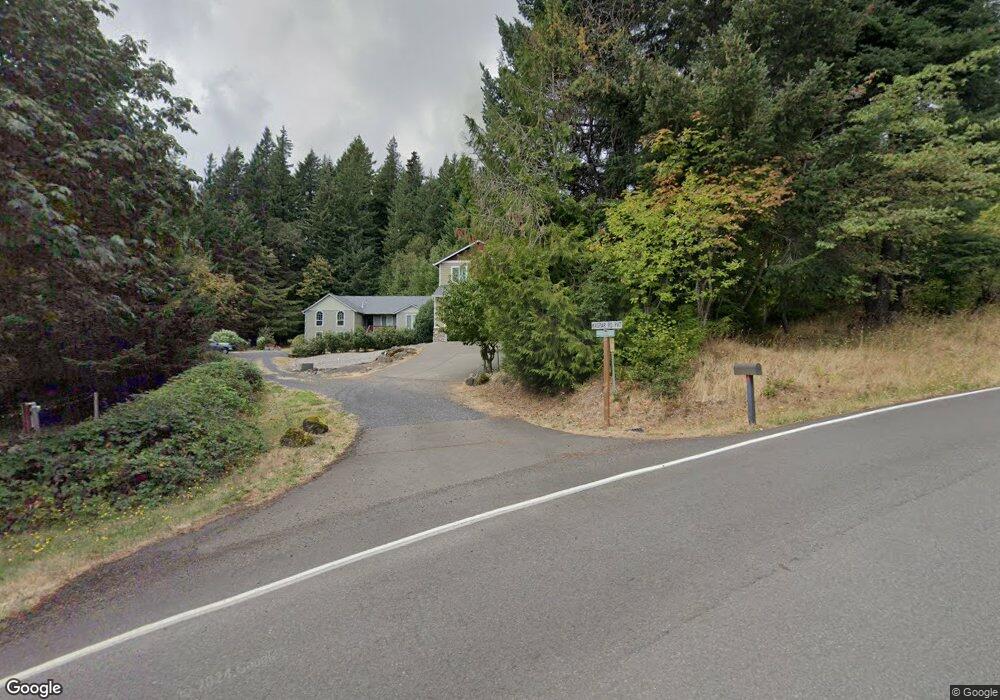1001 NW Kaspar Rd Stevenson, WA 98648
Estimated Value: $654,000 - $683,000
4
Beds
3
Baths
1,538
Sq Ft
$435/Sq Ft
Est. Value
About This Home
This home is located at 1001 NW Kaspar Rd, Stevenson, WA 98648 and is currently estimated at $668,707, approximately $434 per square foot. 1001 NW Kaspar Rd is a home located in Skamania County with nearby schools including Stevenson Elementary School, Carson Elementary School, and Wind River Middle School.
Ownership History
Date
Name
Owned For
Owner Type
Purchase Details
Closed on
Mar 5, 2007
Sold by
Cam Development Inc
Bought by
Prescott John P
Current Estimated Value
Home Financials for this Owner
Home Financials are based on the most recent Mortgage that was taken out on this home.
Original Mortgage
$150,000
Outstanding Balance
$90,544
Interest Rate
6.21%
Mortgage Type
New Conventional
Estimated Equity
$578,163
Create a Home Valuation Report for This Property
The Home Valuation Report is an in-depth analysis detailing your home's value as well as a comparison with similar homes in the area
Home Values in the Area
Average Home Value in this Area
Purchase History
| Date | Buyer | Sale Price | Title Company |
|---|---|---|---|
| Prescott John P | $315,552 | Skamania County Title |
Source: Public Records
Mortgage History
| Date | Status | Borrower | Loan Amount |
|---|---|---|---|
| Open | Prescott John P | $150,000 |
Source: Public Records
Tax History Compared to Growth
Tax History
| Year | Tax Paid | Tax Assessment Tax Assessment Total Assessment is a certain percentage of the fair market value that is determined by local assessors to be the total taxable value of land and additions on the property. | Land | Improvement |
|---|---|---|---|---|
| 2025 | $4,083 | $506,800 | $147,500 | $359,300 |
| 2024 | $3,732 | $448,700 | $125,500 | $323,200 |
| 2023 | $3,571 | $404,300 | $110,500 | $293,800 |
| 2022 | $3,630 | $360,800 | $95,500 | $265,300 |
| 2021 | $3,364 | $305,800 | $93,500 | $212,300 |
| 2020 | $3,152 | $305,800 | $93,500 | $212,300 |
| 2019 | $2,645 | $281,300 | $93,500 | $187,800 |
| 2018 | $2,956 | $276,300 | $88,500 | $187,800 |
| 2017 | $2,238 | $259,200 | $88,500 | $170,700 |
| 2015 | $2,504 | $259,200 | $88,500 | $170,700 |
| 2013 | -- | $255,000 | $88,500 | $166,500 |
Source: Public Records
Map
Nearby Homes
- 1090 SW Briggs St
- 960 NW Angel Heights Rd
- 189 NW Falcon Ct
- 1225 SW Ryan Allen Rd
- 85 SW Monda Rd
- 79 NW Lasher St
- 531 NW Vancouver Ave
- 541 NW Vancouver Ave
- 472 NW Hot Springs Alameda Rd
- 0 School St Unit Lot 15 562048157
- 260 NW Stone Brooke Ct
- 270 NW Bulldog Dr
- 000 NW School (Lot 2 Land) Rd Unit 2
- 404 Lutheran Church Rd
- 344 Lutheran Church Rd
- 145 NE Upper Basso Cir
- 154 NE Upper Basso Cir
- 147 NE Bruce Heights Unit 65
- 22 Venado Trail
- 220 NE Lower Basso Cir
- 98648 NW Kaspar Rd
- 1051 NW Kaspar Rd
- 46 NW Freedom Ct
- 1073 SW Briggs St
- 49 NW Freedom Ct
- 25 SW Iman Cemetery Rd
- 52 NW Freedom Ct
- 71 NW Freedom Ct
- 20 SW Iman Cemetery Rd
- 0 NW Freedom Ct Unit 1
- 0
- 1035 SW Briggs St
- 76 NW Freedom Ct
- 81 NW Osprey Ridge Ln
- 921 Nicklas Ct
- 921 NW Nicklaus Ct
- 931 SW Monda Rd
- 1093 SW Briggs St
- 98 NW Freedom Ct
- 87 NW Osprey Ridge Ln
