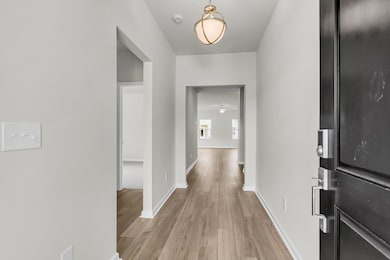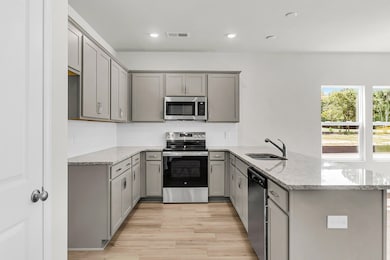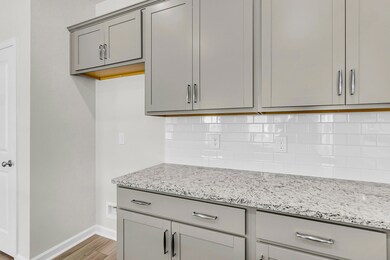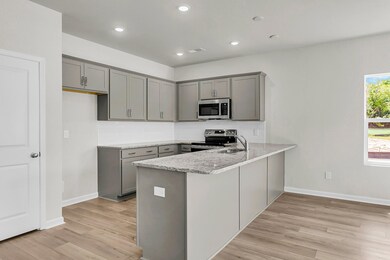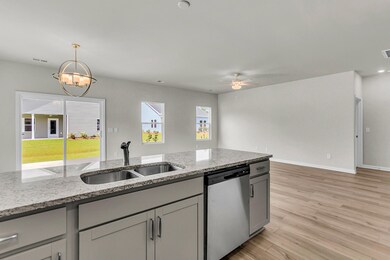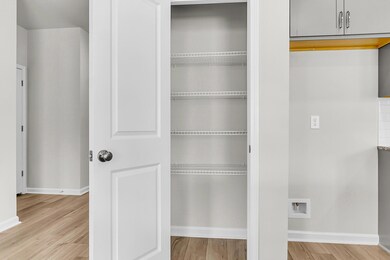NEW CONSTRUCTION
$14K PRICE DROP
1001 Par Three Ct Manning, SC 29102
Estimated payment $1,894/month
3
Beds
2
Baths
1,823
Sq Ft
$159
Price per Sq Ft
Highlights
- On Golf Course
- Under Construction
- Clubhouse
- Manning Junior High School Rated A-
- Home Energy Rating Service (HERS) Rated Property
- Traditional Architecture
About This Home
DISCOVER LAID-BACK, LOW-MAINTENANCE LIVING IN THE DURHAM FLOORPLAN--WHERE COMFORT MEETS AN ACTIVE LIFESTYLE. NESTLED IN A COMMUNITY WITH RESORT-STYLE AMENITIES INCLUDING A POOL, CLUBHOUSE, AND TWO BEAUTIFUL GOLF COURSES, THIS ONE-STORY HOME IS DESIGNED FOR EFFORTLESS LIVING AND EVERYDAY ENJOYMENT. The open-concept kitchen, dining, and living areas create a welcoming space for gatherings or quiet evenings in.
Home Details
Home Type
- Single Family
Year Built
- Built in 2025 | Under Construction
Lot Details
- 8,276 Sq Ft Lot
- On Golf Course
- Irrigation
HOA Fees
- $79 Monthly HOA Fees
Parking
- 2 Car Attached Garage
- Garage Door Opener
Home Design
- Traditional Architecture
- Slab Foundation
- Fiberglass Roof
- Vinyl Siding
Interior Spaces
- 1,823 Sq Ft Home
- 1-Story Property
- Tray Ceiling
- Smooth Ceilings
- High Ceiling
- Ceiling Fan
- Entrance Foyer
- Great Room
Kitchen
- Eat-In Kitchen
- Electric Range
- Microwave
- Dishwasher
- Kitchen Island
- Disposal
Flooring
- Carpet
- Ceramic Tile
- Luxury Vinyl Plank Tile
Bedrooms and Bathrooms
- 3 Bedrooms
- Walk-In Closet
- 2 Full Bathrooms
Laundry
- Laundry Room
- Washer and Electric Dryer Hookup
Schools
- Manning Elementary School
- Manning Middle School
- Manning High School
Utilities
- Central Air
- Heat Pump System
Additional Features
- Home Energy Rating Service (HERS) Rated Property
- Covered Patio or Porch
Listing and Financial Details
- Home warranty included in the sale of the property
Community Details
Overview
- Built by Mungo Homes
- Deercreek Plantation Subdivision
Amenities
- Clubhouse
Recreation
- Golf Course Community
- Community Pool
Map
Create a Home Valuation Report for This Property
The Home Valuation Report is an in-depth analysis detailing your home's value as well as a comparison with similar homes in the area
Home Values in the Area
Average Home Value in this Area
Property History
| Date | Event | Price | List to Sale | Price per Sq Ft |
|---|---|---|---|---|
| 10/13/2025 10/13/25 | Price Changed | $289,000 | -0.5% | $159 / Sq Ft |
| 09/03/2025 09/03/25 | Price Changed | $290,500 | +2.0% | $159 / Sq Ft |
| 07/09/2025 07/09/25 | Price Changed | $284,900 | -8.2% | $156 / Sq Ft |
| 05/30/2025 05/30/25 | Price Changed | $310,500 | +2.5% | $170 / Sq Ft |
| 05/08/2025 05/08/25 | For Sale | $303,000 | -- | $166 / Sq Ft |
Source: CHS Regional MLS
Source: CHS Regional MLS
MLS Number: 25012720
Nearby Homes
- 1931 Deercreek Dr
- 1925 Deercreek Dr Unit Lot 55
- 1925 Deercreek Dr
- 1915 Deercreek Dr
- 78 Carolina Way
- Tbd Par Three Ct
- Tbd Par Three Ct Unit Lot 84
- 1476 Blue Heron Point
- 1391 Blue Heron Point
- 824 Bentwood Cir
- 1268 Deercreek Dr
- 1238 Deercreek Dr
- 856 Bentwood Cir
- 507 Oak Hill Dr
- 258 Ridge Lake Dr
- 722 Oak Hill Dr
- TBD Joseph and Lemon Dingle Rd
- 29 Lake Arbu Dr
- 13 Lake Arbu Dr
- 1013 Ashton Trace Dr
- 9576 Washington Davis Rd
- 6819 Silver Rd
- 1088 Refuge Way
- 113 Grandview Ct
- 121 Lakeland Cir Unit A5
- 162 William Clark Blvd
- 132 Congaree Ct
- 113 Twisted Oak Trail
- 3140 Firestone Ct
- 2947 Sylvan Way
- 311 Niblick Dr
- 595 Ashton Mill Dr
- 1290 Tivoli Rd
- 855 Whatley St
- 935 McCathern Ave
- 3435 McCrays Mill Rd
- 2054 Essex Dr
- 1914 W Oakland Ave
- 7 Harby Ave

