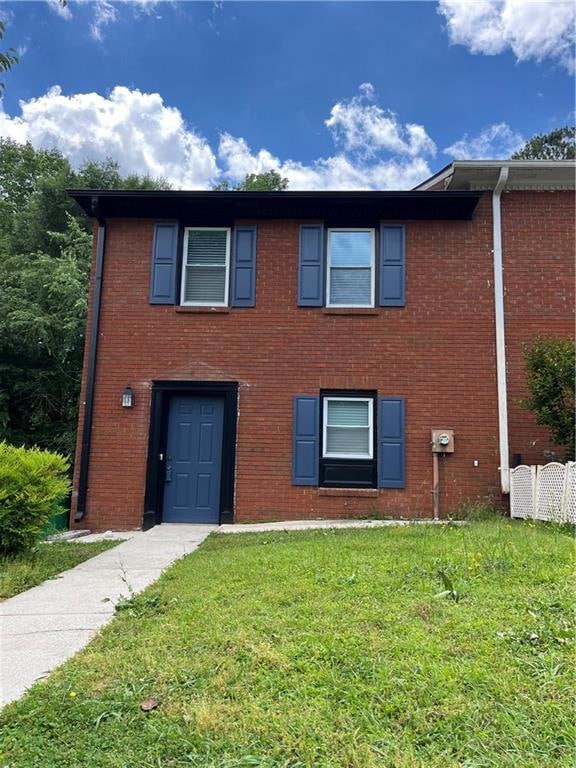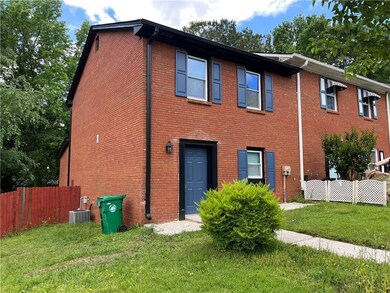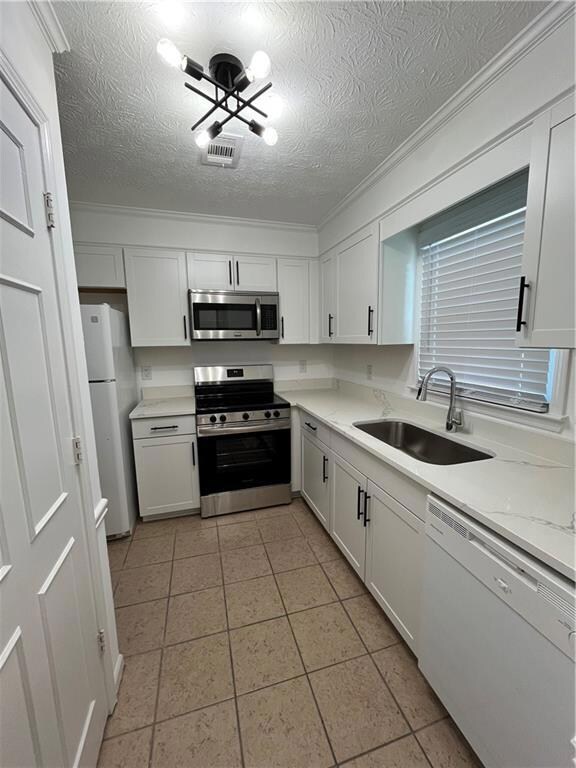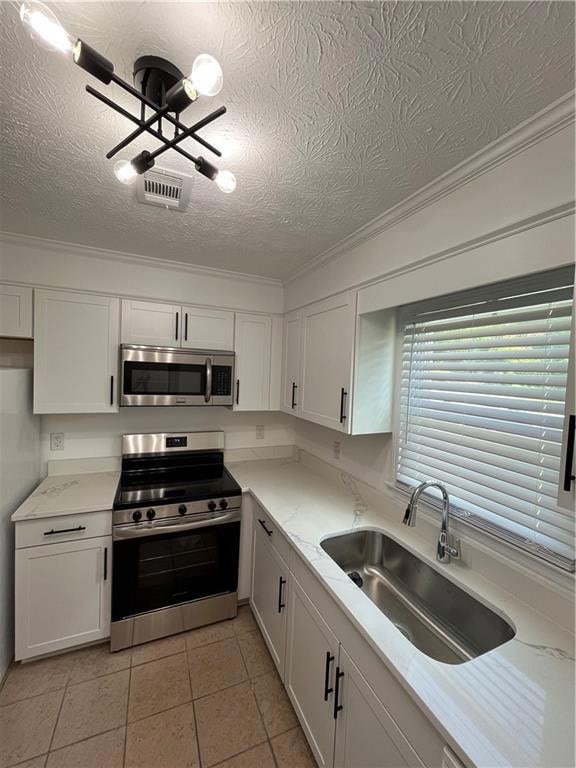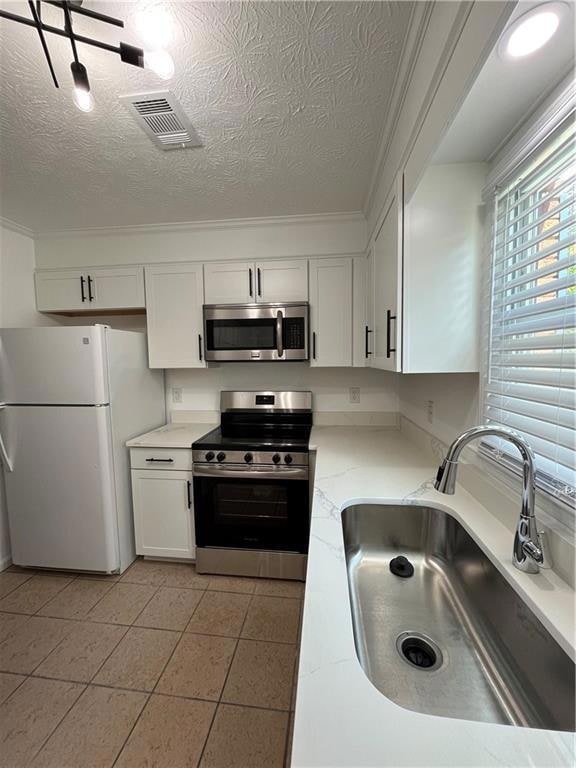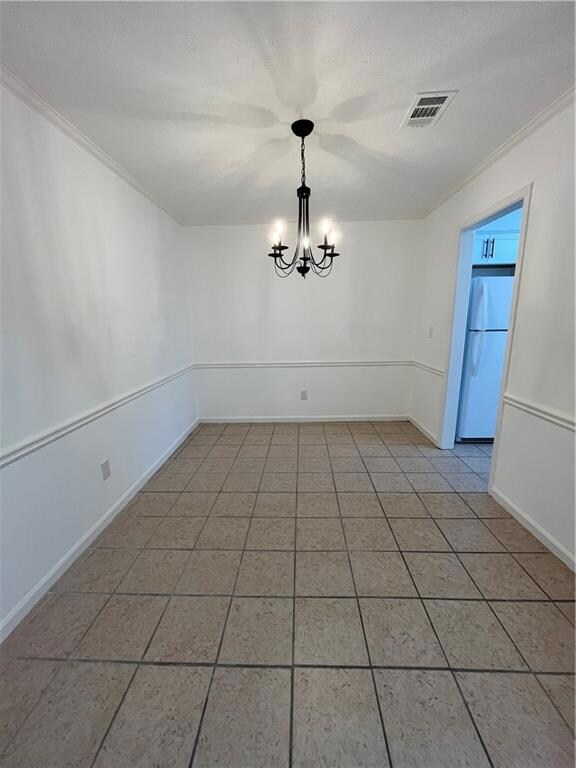1001 Park Gate Place Unit 2B Stone Mountain, GA 30083
Estimated payment $1,442/month
Highlights
- Deck
- End Unit
- Covered Patio or Porch
- Bamboo Flooring
- Solid Surface Countertops
- Formal Dining Room
About This Home
Fully Renovated Modern 2-Bedroom, 3-Bathroom All-Brick Townhouse – Move-In Ready! No HOA No Rental restrictions. This beautifully updated townhouse combines modern elegance with comfort. Featuring 2 spacious bedrooms and 3 stylish bathrooms, this home is perfect for those seeking both luxury and convenience. Gourmet Kitchen: Brand-new white cabinets and Calacatta Wow Quartz countertops enhance the kitchen's sleek, contemporary feel. A smooth-surface cooktop makes meal prep effortless. Master Suite: The master bedroom includes a walk-in closet, offering ample storage. The ensuite bathroom features a new tiled shower and a barn door, adding a touch of rustic charm to the modern design. Second Bedroom & Bath: The second bedroom’s bathroom boasts a relaxing new soaking tub—ideal for unwinding after a long day. Formal Dining Room: The elegant formal dining room is outfitted with easy-to-maintain tile floors, perfect for hosting. Cozy Family Room: A charming fireplace creates a warm, inviting space in the family room. Outdoor Living: Enjoy the covered porch and fenced backyard, ideal for outdoor entertaining or peaceful relaxation. A separate storage room at the back adds extra convenience.
With its all-brick exterior and high-end finishes throughout, this townhouse is move-in ready and waiting to become your next home!
Prefer Closing Attorney: Lueder, Larkin & Hunter LLC, Duluth Office.
Townhouse Details
Home Type
- Townhome
Est. Annual Taxes
- $3,468
Year Built
- Built in 1984
Lot Details
- 9,583 Sq Ft Lot
- Lot Dimensions are 198 x 35
- End Unit
- 1 Common Wall
- Wood Fence
- Back Yard Fenced
Home Design
- Slab Foundation
- Composition Roof
- Four Sided Brick Exterior Elevation
Interior Spaces
- 1,280 Sq Ft Home
- 2-Story Property
- Roommate Plan
- Ceiling Fan
- Factory Built Fireplace
- Formal Dining Room
Kitchen
- Electric Range
- Microwave
- Dishwasher
- Solid Surface Countertops
- White Kitchen Cabinets
- Disposal
Flooring
- Bamboo
- Tile
Bedrooms and Bathrooms
- 2 Bedrooms
- Walk-In Closet
- Shower Only
Laundry
- Laundry on main level
- Laundry in Kitchen
Home Security
Parking
- 2 Parking Spaces
- Parking Accessed On Kitchen Level
- On-Street Parking
Outdoor Features
- Deck
- Covered Patio or Porch
- Outdoor Storage
Schools
- Hambrick Elementary School
- Stone Mountain Middle School
- Stone Mountain High School
Utilities
- Central Heating and Cooling System
- Heating System Uses Natural Gas
- 110 Volts
Listing and Financial Details
- Tax Lot 25
- Assessor Parcel Number 18 092 10 001
Community Details
Overview
- Highgate Trails Subdivision
- FHA/VA Approved Complex
Security
- Fire and Smoke Detector
Map
Home Values in the Area
Average Home Value in this Area
Tax History
| Year | Tax Paid | Tax Assessment Tax Assessment Total Assessment is a certain percentage of the fair market value that is determined by local assessors to be the total taxable value of land and additions on the property. | Land | Improvement |
|---|---|---|---|---|
| 2025 | $3,700 | $74,480 | $10,000 | $64,480 |
| 2024 | $3,468 | $69,280 | $10,000 | $59,280 |
| 2023 | $3,468 | $68,440 | $10,000 | $58,440 |
| 2022 | $2,612 | $51,960 | $4,800 | $47,160 |
| 2021 | $1,945 | $36,760 | $4,800 | $31,960 |
| 2020 | $1,860 | $34,840 | $4,800 | $30,040 |
| 2019 | $1,613 | $29,200 | $4,800 | $24,400 |
| 2018 | $1,241 | $21,720 | $3,440 | $18,280 |
| 2017 | $1,100 | $17,440 | $3,440 | $14,000 |
| 2016 | $1,261 | $21,040 | $3,440 | $17,600 |
| 2014 | $848 | $11,400 | $3,440 | $7,960 |
Property History
| Date | Event | Price | List to Sale | Price per Sq Ft |
|---|---|---|---|---|
| 11/27/2025 11/27/25 | Price Changed | $219,000 | -4.4% | $171 / Sq Ft |
| 10/28/2025 10/28/25 | Price Changed | $229,000 | -4.2% | $179 / Sq Ft |
| 07/18/2025 07/18/25 | Price Changed | $239,000 | -2.4% | $187 / Sq Ft |
| 06/17/2025 06/17/25 | Price Changed | $244,900 | -1.6% | $191 / Sq Ft |
| 05/04/2025 05/04/25 | For Sale | $249,000 | -- | $195 / Sq Ft |
Purchase History
| Date | Type | Sale Price | Title Company |
|---|---|---|---|
| Deed | -- | -- | |
| Deed | -- | -- | |
| Foreclosure Deed | $88,287 | -- | |
| Deed | $88,000 | -- |
Mortgage History
| Date | Status | Loan Amount | Loan Type |
|---|---|---|---|
| Previous Owner | $49,500 | New Conventional | |
| Previous Owner | $83,600 | New Conventional |
Source: First Multiple Listing Service (FMLS)
MLS Number: 7569957
APN: 18-092-10-001
- 1018 Fellsridge Ct
- 4705 Mariners Way
- 4707 Mariners Way
- 1086 Old Saybrook Ct
- 1097 Old Saybrook Ct
- 1051 Mariners Ct
- 4762 Old Highgate Entry
- 1169 Oaks Place
- 1047 Thornwoode Ln
- 1021 Thornwoode Ln
- 4468 Anderson Rd
- 934 Fireside Way
- 1251 Kelton Dr
- 862 Fireside Way Unit 1
- 4956 Villager Ln
- 4958 Villager Ln
- 4960 Villager Ln
- 1065 Mariners Dr
- 1043 Mariners Ct
- 4705 Mariners Way
- 4719 Central Dr
- 1075 N Hairston Rd
- 105 Trace Terrace
- 1173 N Hairston Rd
- 1039 Huntingdon Ct
- 6097 Memorial Dr
- 4941 Central Dr
- 4900 Central Dr
- 4969 Central Dr
- 1 Chatfield Dr
- 2700 Summit Creek Dr
- 977 Bramwell Ln
- 1700 Weatherly Dr
- 661 Bantry Ln
- 4996 Sheila Ln
- 4677 Cedar Park Trail
- 943 Parkstone Dr
