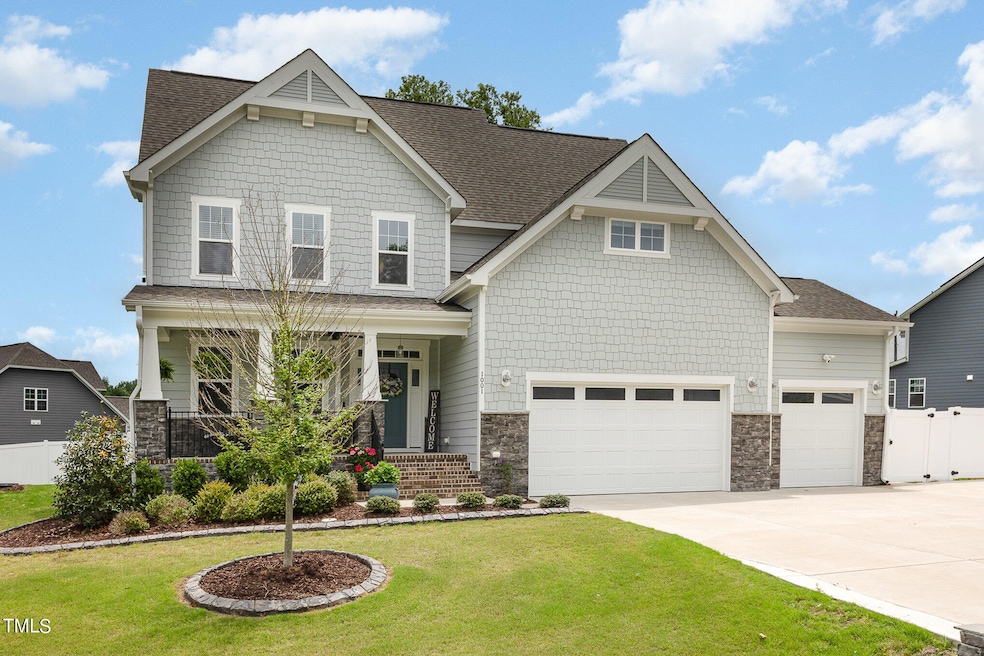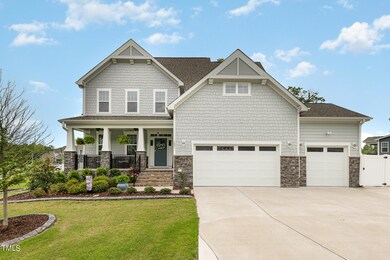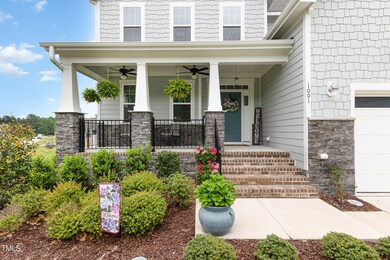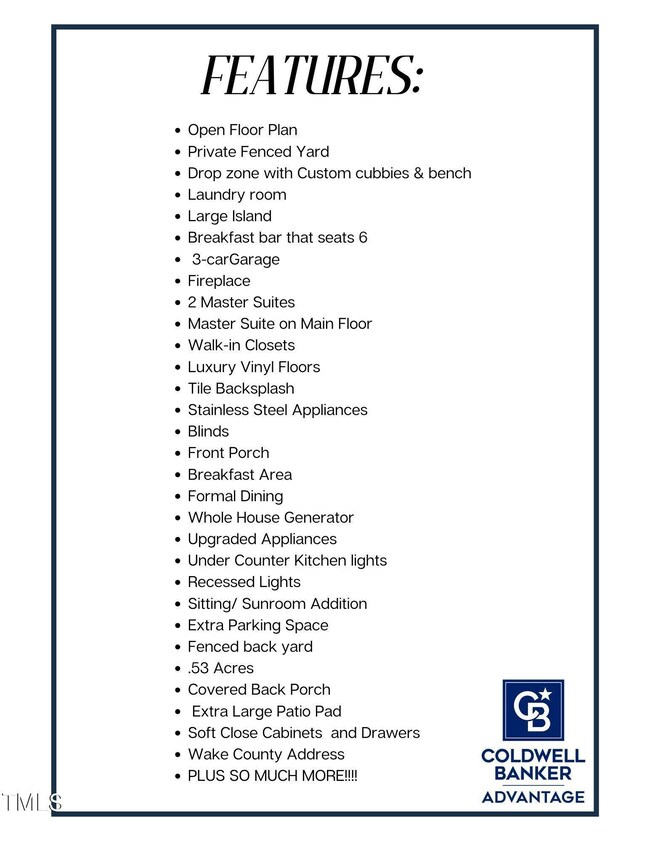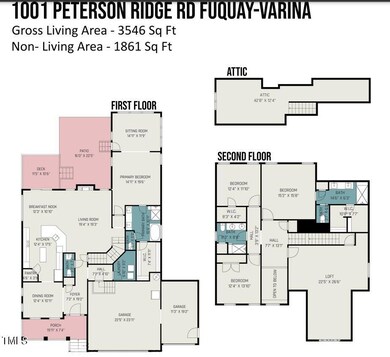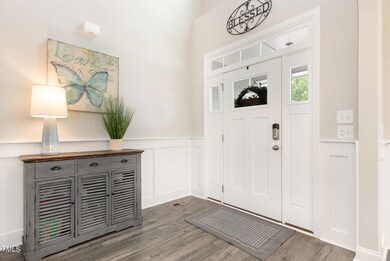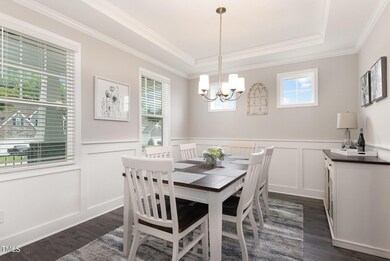
1001 Peterson Ridge Rd Fuquay Varina, NC 27526
Highlights
- Two Primary Bedrooms
- 0.53 Acre Lot
- Craftsman Architecture
- Buckhorn Creek Elementary Rated A
- Open Floorplan
- Attic
About This Home
As of May 2025Presenting this impeccably maintained 4-bedroom residence nestled in the heart of Wake County, boasting over half an acre of land. Step through the front door into a breathtaking two-story foyer, setting the tone for the elegance within. Adjacent to the foyer, discover a versatile formal dining room or office space.
The home's open-concept layout features a generously sized family room, complete with a cozy fireplace for intimate gatherings, a sun-drenched breakfast area, and a gourmet kitchen. Enjoy the convenience of a breakfast bar and a spacious island, adorned with top-of-the-line stainless steel appliances.
On the main floor, a luxurious primary bedroom awaits, featuring a sitting area ideal for an in-law suite. Ascend to the second floor to find another primary bedroom with a walk-in shower and closet, along with spacious secondary bedrooms sharing a bathroom boasting dual sinks and a tiled walk-in shower.
Entertainment options abound with a sprawling bonus room offering two distinct spaces - a bright and airy alcove and a media area. Additional storage is available in the expansive walk-up attic.
Outside, the backyard oasis beckons, complete with a sizable covered porch overlooking the private fenced yard, and an oversized patio perfect for al fresco dining. This home is equipped with a whole-home generator powered by propane, ensuring peace of mind during any outage.
Don't miss your chance to own this envy-inducing property - schedule a showing today!
OTHER:
Crawl space
Ring door camera
Ring outdoor camera
Whole House Generator
$500.00 2-10 Home warranty credit when buyers uses Advantage Lending.
Last Agent to Sell the Property
Coldwell Banker Advantage License #322968 Listed on: 05/08/2024

Home Details
Home Type
- Single Family
Est. Annual Taxes
- $5,256
Year Built
- Built in 2020
Lot Details
- 0.53 Acre Lot
- Vinyl Fence
- Landscaped
- Corner Lot
- Cleared Lot
- Few Trees
- Back Yard Fenced and Front Yard
HOA Fees
- $46 Monthly HOA Fees
Parking
- 3 Car Direct Access Garage
- Front Facing Garage
- Garage Door Opener
- Private Driveway
- Additional Parking
- 4 Open Parking Spaces
Home Design
- Craftsman Architecture
- Brick or Stone Mason
- Raised Foundation
- Shingle Roof
- Stone
Interior Spaces
- 3,546 Sq Ft Home
- 1-Story Property
- Open Floorplan
- Crown Molding
- Tray Ceiling
- Smooth Ceilings
- High Ceiling
- Ceiling Fan
- Recessed Lighting
- Electric Fireplace
- Double Pane Windows
- ENERGY STAR Qualified Windows
- Drapes & Rods
- Blinds
- Sliding Doors
- Entrance Foyer
- Family Room with Fireplace
- Breakfast Room
- Dining Room
- Bonus Room
- Storage
- Unfinished Attic
Kitchen
- Eat-In Kitchen
- Breakfast Bar
- Double Oven
- Cooktop
- ENERGY STAR Qualified Dishwasher
- Stainless Steel Appliances
- Kitchen Island
- Quartz Countertops
Flooring
- Carpet
- Ceramic Tile
- Luxury Vinyl Tile
- Vinyl
Bedrooms and Bathrooms
- 4 Bedrooms
- Double Master Bedroom
- Walk-In Closet
- Double Vanity
- Private Water Closet
- Soaking Tub
- Shower Only
- Walk-in Shower
Laundry
- Laundry Room
- Laundry on main level
Home Security
- Smart Home
- Smart Locks
- Smart Thermostat
- Fire and Smoke Detector
Outdoor Features
- Covered patio or porch
- Rain Gutters
Schools
- Buckhorn Creek Elementary School
- Holly Grove Middle School
- Willow Spring High School
Utilities
- ENERGY STAR Qualified Air Conditioning
- Zoned Heating and Cooling System
- Power Generator
- Water Heater
- Septic Tank
- Septic System
Community Details
- Association fees include unknown
- Little And Young Association, Phone Number (910) 484-5400
- Built by McKee Homes
- Copper Pond Subdivision
Listing and Financial Details
- Assessor Parcel Number 0646921191
Ownership History
Purchase Details
Home Financials for this Owner
Home Financials are based on the most recent Mortgage that was taken out on this home.Purchase Details
Home Financials for this Owner
Home Financials are based on the most recent Mortgage that was taken out on this home.Purchase Details
Home Financials for this Owner
Home Financials are based on the most recent Mortgage that was taken out on this home.Purchase Details
Home Financials for this Owner
Home Financials are based on the most recent Mortgage that was taken out on this home.Similar Homes in the area
Home Values in the Area
Average Home Value in this Area
Purchase History
| Date | Type | Sale Price | Title Company |
|---|---|---|---|
| Warranty Deed | $720,000 | None Listed On Document | |
| Warranty Deed | $720,000 | None Listed On Document | |
| Warranty Deed | $726,000 | None Listed On Document | |
| Warranty Deed | $471,500 | None Available | |
| Warranty Deed | $140,000 | None Available |
Mortgage History
| Date | Status | Loan Amount | Loan Type |
|---|---|---|---|
| Previous Owner | $25,000 | Credit Line Revolving | |
| Previous Owner | $376,000 | New Conventional | |
| Previous Owner | $422,400 | New Conventional | |
| Previous Owner | $321,308 | New Conventional | |
| Previous Owner | $8,000,000 | Commercial |
Property History
| Date | Event | Price | Change | Sq Ft Price |
|---|---|---|---|---|
| 05/28/2025 05/28/25 | Sold | $720,000 | -1.4% | $203 / Sq Ft |
| 04/26/2025 04/26/25 | Pending | -- | -- | -- |
| 04/17/2025 04/17/25 | Price Changed | $730,000 | -2.7% | $206 / Sq Ft |
| 04/04/2025 04/04/25 | Price Changed | $750,000 | -2.0% | $212 / Sq Ft |
| 03/13/2025 03/13/25 | For Sale | $765,000 | +5.4% | $216 / Sq Ft |
| 06/17/2024 06/17/24 | Sold | $726,000 | +0.8% | $205 / Sq Ft |
| 05/13/2024 05/13/24 | Off Market | $720,000 | -- | -- |
| 05/12/2024 05/12/24 | Pending | -- | -- | -- |
| 05/08/2024 05/08/24 | For Sale | $720,000 | -- | $203 / Sq Ft |
Tax History Compared to Growth
Tax History
| Year | Tax Paid | Tax Assessment Tax Assessment Total Assessment is a certain percentage of the fair market value that is determined by local assessors to be the total taxable value of land and additions on the property. | Land | Improvement |
|---|---|---|---|---|
| 2024 | $5,758 | $658,461 | $125,000 | $533,461 |
| 2023 | $5,257 | $470,935 | $70,000 | $400,935 |
| 2022 | $4,939 | $470,935 | $70,000 | $400,935 |
| 2021 | $4,706 | $470,935 | $70,000 | $400,935 |
| 2020 | $697 | $70,000 | $70,000 | $0 |
| 2019 | $0 | $0 | $0 | $0 |
Agents Affiliated with this Home
-

Seller's Agent in 2025
Heather Gower
Coldwell Banker Advantage
(919) 219-0261
10 in this area
38 Total Sales
-

Buyer's Agent in 2025
Kendra Douros
Coldwell Banker Advantage
(919) 819-8814
24 in this area
94 Total Sales
-

Buyer's Agent in 2024
Michael Wolgin
The Wolgin Real Estate Group
(919) 757-1241
60 in this area
491 Total Sales
Map
Source: Doorify MLS
MLS Number: 10028075
APN: 0646.04-92-1191-000
- 2223 Copper Pond Way
- 1900 Offside Ct
- 3336 Piney Grove Wilbon Rd
- 513 Goal Kick Dr
- 712 Calera Ln
- 3005 Piney Grove-Wilbon Rd
- 7719 Barefoot Rd
- 900 Cricket Knoll Rd
- 808 Buckner Ct
- 5933 Rounder Ln
- 190 Salem Village Dr
- 817 Stable Fern Dr
- 845 Bridlemine Dr
- 904 Bridlemine Dr
- 837 Stable Fern Dr
- 817 W Academy St
- 1004 Bridlemine Dr
- 857 Stable Fern Dr
- 120 Wood Lake Dr
- 817 Leatherstone Ln
