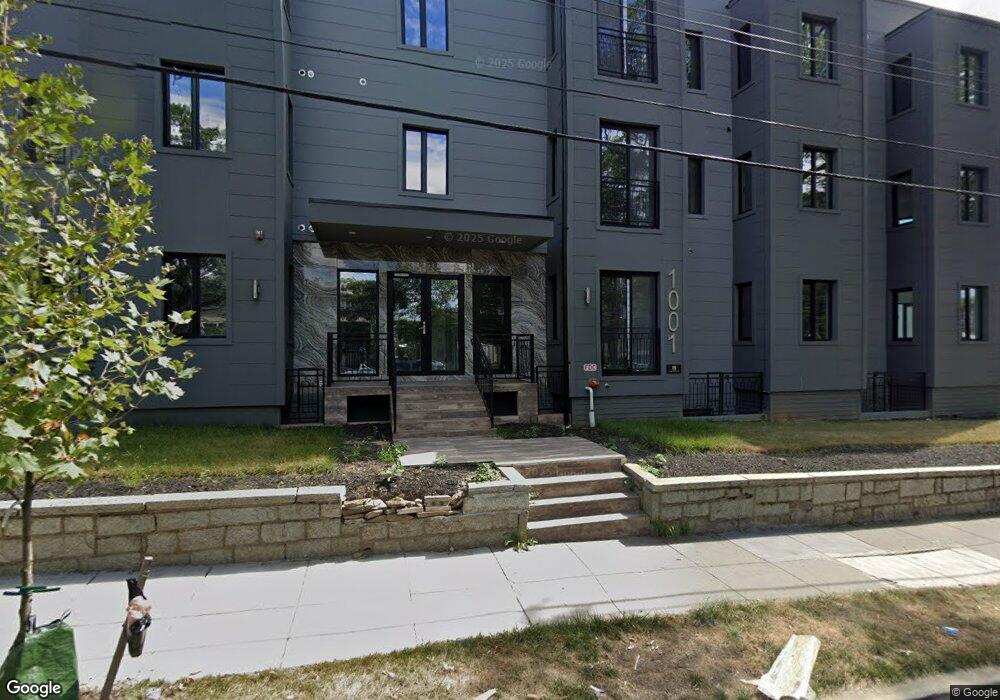1001 Rhode Island Ave NE Unit 204 Washington, DC 20018
Brentwood Neighborhood
2
Beds
2
Baths
846
Sq Ft
--
Built
About This Home
This home is located at 1001 Rhode Island Ave NE Unit 204, Washington, DC 20018. 1001 Rhode Island Ave NE Unit 204 is a home located in District of Columbia with nearby schools including Noyes Elementary School, Brookland Middle School, and Dunbar High School.
Create a Home Valuation Report for This Property
The Home Valuation Report is an in-depth analysis detailing your home's value as well as a comparison with similar homes in the area
Home Values in the Area
Average Home Value in this Area
Tax History Compared to Growth
Map
Nearby Homes
- 1009 Rhode Island Ave NE Unit 1
- 1002 Rhode Island Ave NE Unit 3
- 1016 Rhode Island Ave NE Unit 7
- 2710 12th St NE
- 2724 12th St NE Unit 9
- 1324 Bryant St NE
- 1332 Bryant St NE Unit 3
- 1352 Bryant St NE Unit 1
- 1237 Franklin St NE
- 1356 Bryant St NE
- 1372 Bryant St NE Unit 2
- 2321 13th Place NE
- 2220 13th St NE
- 1380 Bryant St NE Unit 202
- 2720 7th St NE Unit 301
- 636 Edgewood St NE Unit A
- 636 Edgewood St NE Unit B
- 1312 Franklin St NE
- 917 Hamlin St NE
- 622 Evarts St NE
- 1001 Rhode Island Ave NE Unit 202
- 1001 Rhode Island Ave NE Unit 201
- 1001 Rhode Island Ave NE Unit 101
- 1001 Rhode Island Ave NE Unit ALL S
- 1003 Rhode Island Ave NE
- 1005 Rhode Island Ave NE
- 1007 Rhode Island Ave NE
- 1012 Bryant St NE
- 1009 Rhode Island Ave NE
- 1009 Rhode Island Ave NE Unit 3
- 1009 Rhode Island Ave NE Unit 5
- 1009 Rhode Island Ave NE Unit 8
- 1009 Rhode Island Ave NE Unit 4
- 1009 Rhode Island Ave NE Unit 7
- 1009 Rhode Island Ave NE Unit 2
- 1014 Bryant St NE
- 1002 Rhode Island Ave NE
- 1002 Rhode Island Ave NE Unit 4
- 1002 Rhode Island Ave NE Unit 2
- 1002 Rhode Island Ave NE Unit 8
