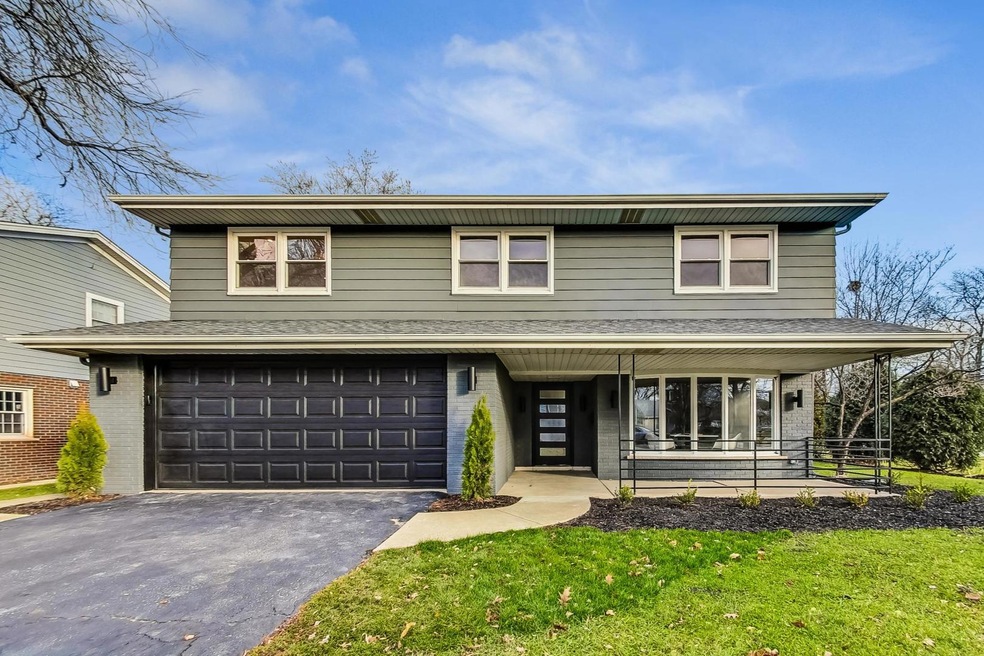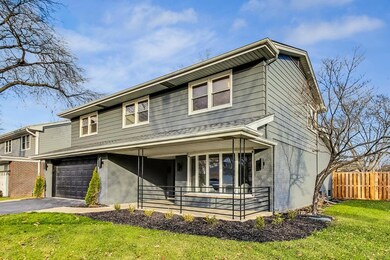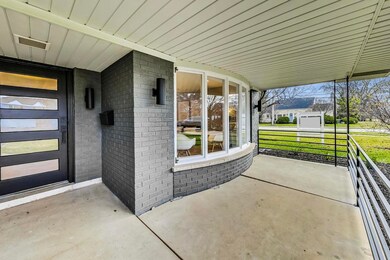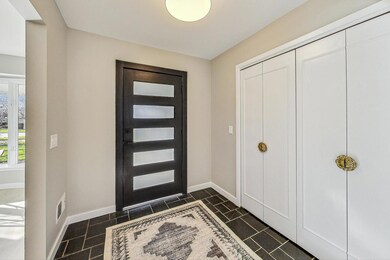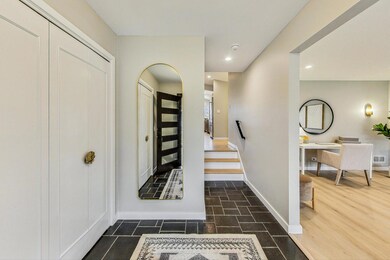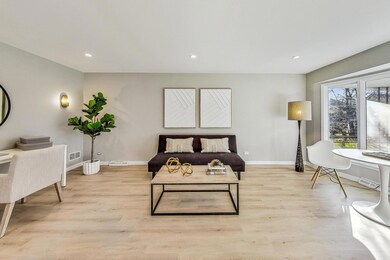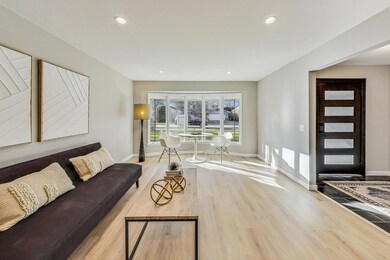
1001 Rolling Pass Glenview, IL 60025
Highlights
- Open Floorplan
- Landscaped Professionally
- Vaulted Ceiling
- Hoffman Elementary School Rated A-
- Recreation Room
- Wood Flooring
About This Home
As of February 2024Beautiful renovation by LRS Design + Build in prime central Glenview neighborhood. Located in school districts 34/225 and walking/biking distance to Flick Park. 4 spacious bedrooms and 2 1/2 baths. Designed with a Midcentury modern aesthetic throughout. Open concept with spacious kitchen and family room combo with a wall full of windows that provide bright, eastern light. Light oak floors throughout, recessed lights and a wood-burning fireplace. The kitchen includes an oversized island with seating for 4 counter stools and plenty of storage, marble tile backsplash, Calacatta Ultra quartz countertops, and KitchenAid professional series stainless steel appliances. Separate dining room with dry-bar and stunning chandelier. First floor powder room boasts dramatic floating quartz vanity and brass sconces. First floor laundry room/mudroom has a side-by-side high efficiency washer and dryer, plus built-in bench/cubbies and storage closet. Large front office or bonus room with bright west-facing windows. 4 bedrooms and 2 bathrooms upstairs. Primary bedroom includes a walk-in closet and ensuite bathroom including oversized double vanity, frameless glass shower with porcelain tile. Other 3 bedrooms include large closets. 2nd full bath has quartz double vanity with tile backsplash, tub/shower combo and storage closet. Finished lower level with light oak LVP floors, plenty of light, large storage room and utility room. Large, fenced backyard with mature trees and a new spacious concrete patio, plus custom modern steel railings in the front and back exterior as well as the interior stairs. Stunning light fixtures throughout and dark graphite exterior. Brand new high-efficiency furnace, air conditioner and hot water heater. Updated electrical and plumbing. Newer windows throughout. 2.5 car garage plus room for multiple cars on the driveway. Come visit this gorgeous home and all it has to offer.
Last Agent to Sell the Property
@properties Christie's International Real Estate License #475125213 Listed on: 01/04/2024

Last Buyer's Agent
@properties Christie's International Real Estate License #475159218

Home Details
Home Type
- Single Family
Est. Annual Taxes
- $12,906
Year Renovated
- 2023
Lot Details
- Lot Dimensions are 130 x 64
- Fenced Yard
- Landscaped Professionally
- Paved or Partially Paved Lot
Parking
- 2.5 Car Attached Garage
- Garage Transmitter
- Garage Door Opener
- Driveway
- Parking Included in Price
Home Design
- Asphalt Roof
- Concrete Perimeter Foundation
Interior Spaces
- 3,600 Sq Ft Home
- 2-Story Property
- Open Floorplan
- Dry Bar
- Vaulted Ceiling
- Wood Burning Fireplace
- Entrance Foyer
- Living Room with Fireplace
- Formal Dining Room
- Recreation Room
- Storage Room
- Wood Flooring
- Unfinished Attic
- Carbon Monoxide Detectors
Kitchen
- Range with Range Hood
- Microwave
- High End Refrigerator
- Dishwasher
- Wine Refrigerator
- Stainless Steel Appliances
- Disposal
Bedrooms and Bathrooms
- 4 Bedrooms
- 4 Potential Bedrooms
- Walk-In Closet
- Dual Sinks
Laundry
- Laundry on main level
- Dryer
- Washer
- Sink Near Laundry
Partially Finished Basement
- Basement Fills Entire Space Under The House
- Sump Pump
Outdoor Features
- Patio
Schools
- Henking Elementary School
- Attea Middle School
- Glenbrook South High School
Utilities
- Forced Air Heating and Cooling System
- Humidifier
- Heating System Uses Natural Gas
Ownership History
Purchase Details
Home Financials for this Owner
Home Financials are based on the most recent Mortgage that was taken out on this home.Purchase Details
Home Financials for this Owner
Home Financials are based on the most recent Mortgage that was taken out on this home.Purchase Details
Purchase Details
Similar Homes in the area
Home Values in the Area
Average Home Value in this Area
Purchase History
| Date | Type | Sale Price | Title Company |
|---|---|---|---|
| Warranty Deed | $900,000 | None Listed On Document | |
| Deed | $575,000 | None Listed On Document | |
| Interfamily Deed Transfer | -- | -- | |
| Interfamily Deed Transfer | -- | -- |
Property History
| Date | Event | Price | Change | Sq Ft Price |
|---|---|---|---|---|
| 02/12/2024 02/12/24 | Sold | $900,000 | -3.2% | $250 / Sq Ft |
| 01/16/2024 01/16/24 | Pending | -- | -- | -- |
| 01/04/2024 01/04/24 | For Sale | $929,900 | +61.7% | $258 / Sq Ft |
| 06/20/2023 06/20/23 | Sold | $575,000 | +2.7% | $223 / Sq Ft |
| 05/26/2023 05/26/23 | Pending | -- | -- | -- |
| 05/10/2023 05/10/23 | For Sale | $560,000 | -- | $217 / Sq Ft |
Tax History Compared to Growth
Tax History
| Year | Tax Paid | Tax Assessment Tax Assessment Total Assessment is a certain percentage of the fair market value that is determined by local assessors to be the total taxable value of land and additions on the property. | Land | Improvement |
|---|---|---|---|---|
| 2024 | $13,280 | $60,000 | $14,560 | $45,440 |
| 2023 | $12,906 | $60,000 | $14,560 | $45,440 |
| 2022 | $12,906 | $60,000 | $14,560 | $45,440 |
| 2021 | $3,904 | $61,858 | $11,830 | $50,028 |
| 2020 | $3,593 | $61,858 | $11,830 | $50,028 |
| 2019 | $3,369 | $67,976 | $11,830 | $56,146 |
| 2018 | $3,721 | $65,746 | $10,237 | $55,509 |
| 2017 | $3,559 | $65,746 | $10,237 | $55,509 |
| 2016 | $4,007 | $65,746 | $10,237 | $55,509 |
| 2015 | $4,738 | $54,767 | $8,190 | $46,577 |
| 2014 | $4,555 | $54,767 | $8,190 | $46,577 |
| 2013 | $4,521 | $54,767 | $8,190 | $46,577 |
Agents Affiliated with this Home
-

Seller's Agent in 2024
Rusty Schluchter
@ Properties
(773) 220-4337
9 in this area
60 Total Sales
-

Buyer's Agent in 2024
Brooke Bakalar Sloane
@ Properties
(312) 833-2344
3 in this area
37 Total Sales
-

Seller's Agent in 2023
Ginny Zerang
Berkshire Hathaway HomeServices Chicago
(847) 910-5764
7 in this area
43 Total Sales
Map
Source: Midwest Real Estate Data (MRED)
MLS Number: 11955346
APN: 04-34-109-021-0000
- 841 Rolling Pass
- 839 Meadowlark Ln
- 950 Huber Ln
- 810 Clover Ct
- 2946 Knollwood Ln
- 1318 Bennington Ct
- 960 Shermer Rd Unit 2
- 3207 Knollwood Ln
- 3700 Capri Unit 607 Ct Unit 607
- 2421 Swainwood Dr
- 3335 Elmdale Rd
- 3212 Lindenwood Ln
- 1011 Linden Leaf Dr
- 3101 Central Rd
- 532 Warren Rd
- 505 Huber Ln
- 3119 Central Ct
- 2731 Virginia Ln
- 432 Sheryl Ln
- 2700 Fontana Dr
