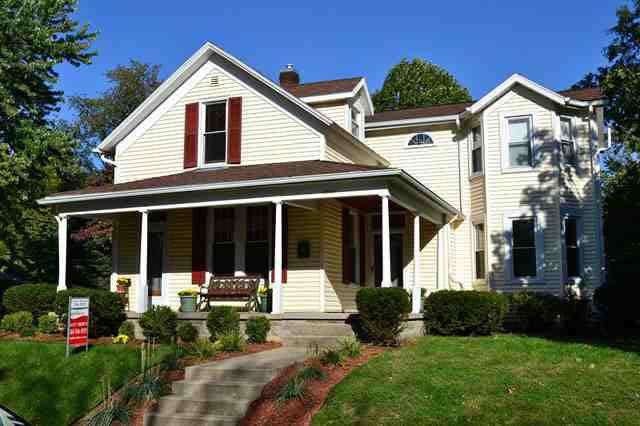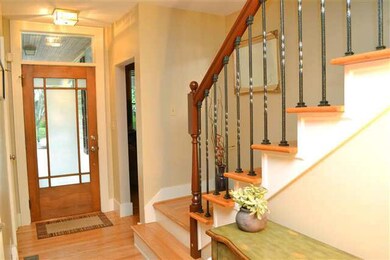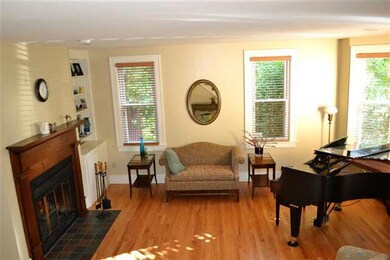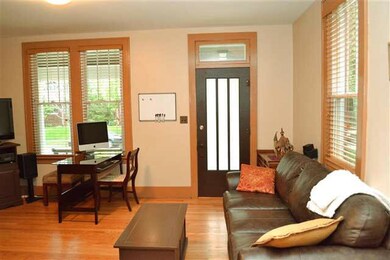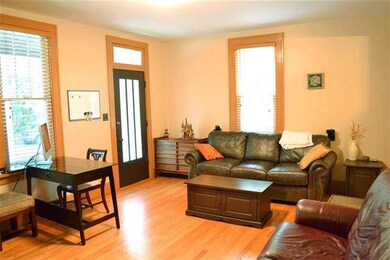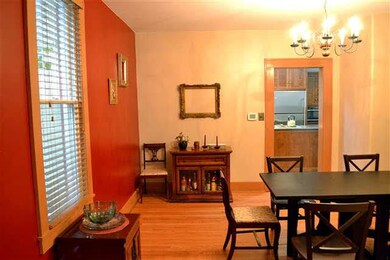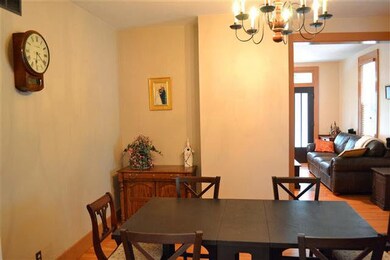
1001 S 11th St Lafayette, IN 47905
Central NeighborhoodHighlights
- Vaulted Ceiling
- Wood Flooring
- 2 Car Detached Garage
- Partially Wooded Lot
- Corner Lot
- Skylights
About This Home
As of June 2017Open House Sun. Jan. 22nd. Noon - 2:00. Completely updated home on a double lot. Gorgeous hardwood floors, ceramic tile, corian counter tops. Updated mechanics & electrical. Private and modern master suite.
Last Buyer's Agent
Meg Howlett
F.C. Tucker/Shook

Home Details
Home Type
- Single Family
Est. Annual Taxes
- $1,600
Year Built
- Built in 1877
Lot Details
- 10,019 Sq Ft Lot
- Lot Dimensions are 153x66
- Corner Lot
- Level Lot
- Partially Wooded Lot
Parking
- 2 Car Detached Garage
- Garage Door Opener
Home Design
- Poured Concrete
- Vinyl Construction Material
Interior Spaces
- 2,152 Sq Ft Home
- 2-Story Property
- Woodwork
- Vaulted Ceiling
- Skylights
- Entrance Foyer
- Living Room with Fireplace
- Wood Flooring
- Disposal
Bedrooms and Bathrooms
- 3 Bedrooms
- 2 Full Bathrooms
Partially Finished Basement
- Block Basement Construction
- Crawl Space
Home Security
- Home Security System
- Fire and Smoke Detector
Outdoor Features
- Patio
- Porch
Schools
- Edgelea Elementary School
- Jefferson High School
Utilities
- Forced Air Heating and Cooling System
- Heating System Uses Gas
- Cable TV Available
Listing and Financial Details
- Assessor Parcel Number 156101001265
Ownership History
Purchase Details
Home Financials for this Owner
Home Financials are based on the most recent Mortgage that was taken out on this home.Purchase Details
Home Financials for this Owner
Home Financials are based on the most recent Mortgage that was taken out on this home.Purchase Details
Home Financials for this Owner
Home Financials are based on the most recent Mortgage that was taken out on this home.Purchase Details
Home Financials for this Owner
Home Financials are based on the most recent Mortgage that was taken out on this home.Purchase Details
Home Financials for this Owner
Home Financials are based on the most recent Mortgage that was taken out on this home.Purchase Details
Purchase Details
Home Financials for this Owner
Home Financials are based on the most recent Mortgage that was taken out on this home.Similar Homes in Lafayette, IN
Home Values in the Area
Average Home Value in this Area
Purchase History
| Date | Type | Sale Price | Title Company |
|---|---|---|---|
| Deed | -- | Columbia Title | |
| Warranty Deed | -- | -- | |
| Warranty Deed | -- | None Available | |
| Warranty Deed | -- | None Available | |
| Interfamily Deed Transfer | -- | None Available | |
| Corporate Deed | -- | None Available | |
| Warranty Deed | -- | None Available | |
| Interfamily Deed Transfer | -- | -- |
Mortgage History
| Date | Status | Loan Amount | Loan Type |
|---|---|---|---|
| Open | $202,000 | New Conventional | |
| Closed | $10,000 | Credit Line Revolving | |
| Closed | $176,700 | New Conventional | |
| Previous Owner | $166,870 | FHA | |
| Previous Owner | $157,893 | FHA | |
| Previous Owner | $134,000 | New Conventional | |
| Previous Owner | $136,000 | Purchase Money Mortgage | |
| Previous Owner | $32,000 | Stand Alone Refi Refinance Of Original Loan |
Property History
| Date | Event | Price | Change | Sq Ft Price |
|---|---|---|---|---|
| 06/12/2017 06/12/17 | Sold | $186,000 | -4.6% | $87 / Sq Ft |
| 03/20/2017 03/20/17 | Pending | -- | -- | -- |
| 02/25/2017 02/25/17 | For Sale | $194,900 | +14.6% | $92 / Sq Ft |
| 01/16/2015 01/16/15 | Sold | $170,000 | -5.5% | $80 / Sq Ft |
| 12/09/2014 12/09/14 | Pending | -- | -- | -- |
| 08/26/2014 08/26/14 | For Sale | $179,900 | +11.0% | $84 / Sq Ft |
| 03/15/2012 03/15/12 | Sold | $162,000 | -3.3% | $75 / Sq Ft |
| 01/28/2012 01/28/12 | Pending | -- | -- | -- |
| 10/03/2011 10/03/11 | For Sale | $167,500 | -- | $78 / Sq Ft |
Tax History Compared to Growth
Tax History
| Year | Tax Paid | Tax Assessment Tax Assessment Total Assessment is a certain percentage of the fair market value that is determined by local assessors to be the total taxable value of land and additions on the property. | Land | Improvement |
|---|---|---|---|---|
| 2024 | $2,667 | $266,700 | $32,500 | $234,200 |
| 2023 | $2,697 | $269,700 | $32,500 | $237,200 |
| 2022 | $2,302 | $230,200 | $32,500 | $197,700 |
| 2021 | $1,974 | $197,400 | $32,500 | $164,900 |
| 2020 | $1,799 | $179,900 | $32,500 | $147,400 |
| 2019 | $1,720 | $172,000 | $30,000 | $142,000 |
| 2018 | $1,679 | $167,900 | $30,000 | $137,900 |
| 2017 | $1,620 | $162,000 | $30,000 | $132,000 |
| 2016 | $1,434 | $148,400 | $20,000 | $128,400 |
| 2014 | $1,252 | $137,500 | $20,000 | $117,500 |
| 2013 | $787 | $105,700 | $20,000 | $85,700 |
Agents Affiliated with this Home
-

Seller's Agent in 2017
Tabitha Casto
TruVant Realty
(765) 427-2501
7 in this area
184 Total Sales
-
K
Buyer's Agent in 2017
Kathy Lafuse
F.C. Tucker/Shook
-

Seller's Agent in 2015
Brett Lueken
Century 21 The Lueken Group
(765) 586-8524
2 in this area
121 Total Sales
-

Buyer's Agent in 2015
Jennifer O'Shea
Keller Williams Indy Metro NE
(765) 426-0425
2 in this area
107 Total Sales
-

Seller's Agent in 2012
Scott Brown
Keller Williams Lafayette
(765) 714-1971
3 in this area
81 Total Sales
-
M
Buyer's Agent in 2012
Meg Howlett
F.C. Tucker/Shook
Map
Source: Indiana Regional MLS
MLS Number: 352774
APN: 79-07-28-306-010.000-004
- 1016 S 12th St
- 1203 Central St
- 1413 Franklin St
- 1202 S 14th St
- 1206 King St
- 1415 Virginia St
- 1209 Kossuth St
- 900 King St
- 743 Owen St
- 1422 Virginia St
- 1226 Sinton Ave
- 1431 Kossuth St
- 606 S 10th St
- 1118 State St
- 701 Kossuth St
- 610 S 9th St
- 1108 Potomac Ave
- 602 Cherokee Ave
- 1028 Highland Ave
- 919 S 18th St
