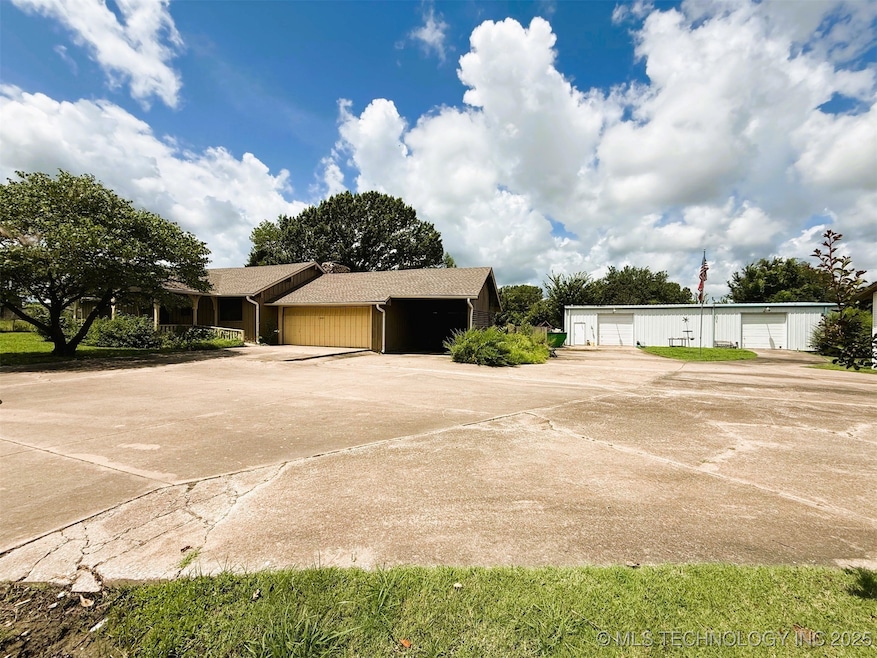
1001 S B St Henryetta, OK 74437
Estimated payment $1,698/month
Highlights
- Safe Room
- 1.09 Acre Lot
- Deck
- Second Garage
- Mature Trees
- Vaulted Ceiling
About This Home
Custom Built Spacious and Well Maintained Home w/Workshop approximately 1900 sq ft per court house records, 1/2 bath, 2 Overhead Doors, Office area, Cedar Closet, Upper Storage, Electric & Water, Detached Garage approx 1100 sq ft per court house records, w/overhead door and electric. This 2 Bedroom 3 Bath Home has Vaulted Ceiling Formal Living w/floor to Ceiling Stone Fireplace, Lovely Kitchen and Dining Area w/tiled flooring, breakfast bar, appliances & plenty of cabinet space. Primary Bedroom and full bath, Guest Bedroom, Large Guest Bath w/vanity, whirlpool tub and shower, Additional Guest Bath w/shower, Extra Spacious Vaulted Ceiling Family Room w/floor to ceiling stone fireplace, bar area w/fridge and storage, wall of windows that overlooks covered deck and privacy fenced backyard. Mechanics Room, Nice Laundry Room w/washer & dryer, The home has an attached garage w/saferoom, mature trees, and so much more. This is a beautiful home. Interior Pics Coming Soon.
Home Details
Home Type
- Single Family
Year Built
- Built in 1977
Lot Details
- 1.09 Acre Lot
- East Facing Home
- Privacy Fence
- Chain Link Fence
- Mature Trees
Parking
- 2 Car Attached Garage
- Carport
- Second Garage
Home Design
- Slab Foundation
- Wood Frame Construction
- Fiberglass Roof
- Asphalt
Interior Spaces
- 2,164 Sq Ft Home
- 1-Story Property
- Wet Bar
- Vaulted Ceiling
- Ceiling Fan
- 2 Fireplaces
- Wood Burning Fireplace
- Vinyl Clad Windows
- Safe Room
Kitchen
- Oven
- Stove
- Range
- Microwave
- Dishwasher
- Laminate Countertops
Flooring
- Tile
- Vinyl Plank
Bedrooms and Bathrooms
- 2 Bedrooms
- 3 Full Bathrooms
Laundry
- Dryer
- Washer
Outdoor Features
- Deck
- Covered patio or porch
- Separate Outdoor Workshop
Schools
- Henryetta Elementary School
- Henryetta High School
Utilities
- Zoned Heating and Cooling
- Heating System Uses Gas
- Gas Water Heater
Community Details
- No Home Owners Association
- Lake Drive Acres Subdivision
Map
Home Values in the Area
Average Home Value in this Area
Tax History
| Year | Tax Paid | Tax Assessment Tax Assessment Total Assessment is a certain percentage of the fair market value that is determined by local assessors to be the total taxable value of land and additions on the property. | Land | Improvement |
|---|---|---|---|---|
| 2024 | -- | $19,482 | $235 | $19,247 |
| 2023 | $0 | $18,884 | $235 | $18,649 |
| 2022 | $0 | $18,334 | $235 | $18,099 |
| 2021 | $1,840 | $18,334 | $235 | $18,099 |
| 2020 | $1,840 | $18,778 | $235 | $18,543 |
| 2019 | $1,916 | $19,546 | $350 | $19,196 |
| 2018 | $1,985 | $20,146 | $350 | $19,796 |
| 2017 | $0 | $20,940 | $350 | $20,590 |
| 2016 | $2,030 | $21,579 | $350 | $21,229 |
| 2015 | $1,716 | $21,699 | $350 | $21,349 |
| 2014 | $1,742 | $21,699 | $350 | $21,349 |
Property History
| Date | Event | Price | Change | Sq Ft Price |
|---|---|---|---|---|
| 07/15/2025 07/15/25 | For Sale | $310,000 | -- | $143 / Sq Ft |
Purchase History
| Date | Type | Sale Price | Title Company |
|---|---|---|---|
| Warranty Deed | $177,500 | None Available |
Similar Homes in Henryetta, OK
Source: MLS Technology
MLS Number: 2530393
APN: 2478-00-004-004-0-002-00
- 101 E Corporation St
- 310 W Corporation
- 201 E Main St
- 104500 S 4095 Rd
- 502 S 8th St
- 710 W Meacham St
- 904 W Corporation St
- 306 S 9th St
- 6 S 1080 Rd
- 909 W Moore St
- 305 W Gentry St
- 0 S 230 Rd Unit 2530210
- 0 S 230 Rd Unit 2530183
- 311 N 7th St
- 406 W Cummings St
- 1107 W Broadway St
- 512 N 4th St
- 612 E Nelson Ave
- 112 W Merrick St
- 805 W Gentry St





