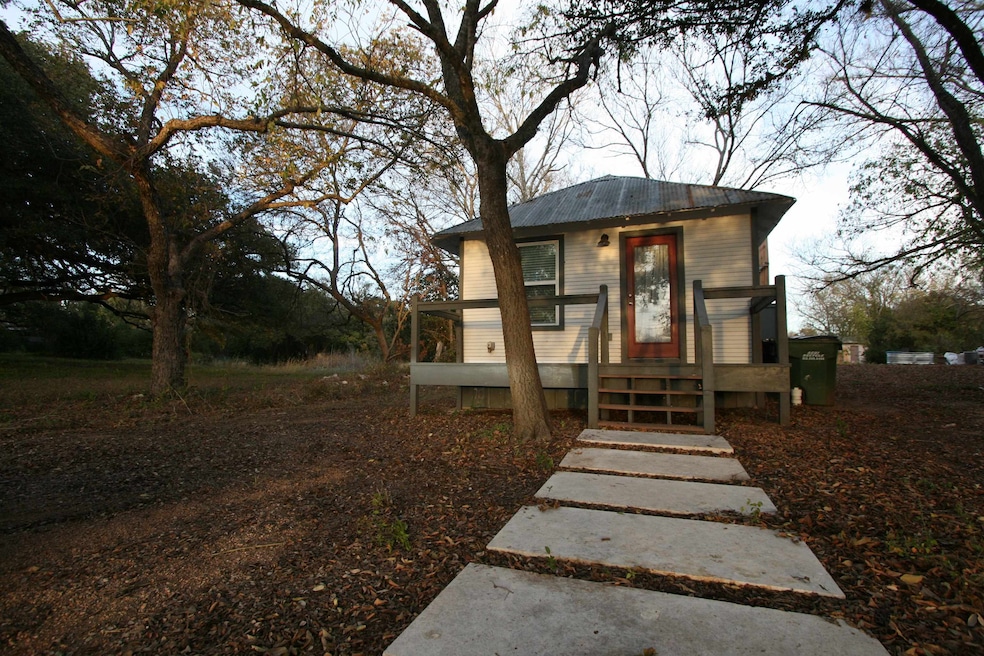1001 S Main St Burnet, TX 78611
1
Bed
1
Bath
396
Sq Ft
0.25
Acres
Highlights
- Views of Hill Country
- Breakfast Bar
- Recessed Lighting
- Crown Molding
- Patio
- Tile Flooring
About This Home
Super adorable guest house/efficiency in the heart of Burnet for rent! This quaint little place is situated right next to a city park in Burnet, minutes from the town square! This house has great updates such as tile flooring and a subway tiled tub/shower combo. It's private despite being a guest house, and has its own parking and entrance. The $1,000/month includes utilities! Call for more information!
Home Details
Home Type
- Single Family
Est. Annual Taxes
- $3,413
Year Built
- Built in 1930
Lot Details
- 0.25 Acre Lot
- Lot Dimensions are 177x60x177x60
Home Design
- Metal Roof
- Pier And Beam
Interior Spaces
- 396 Sq Ft Home
- 1-Story Property
- Crown Molding
- Recessed Lighting
- Tile Flooring
- Views of Hill Country
Kitchen
- Breakfast Bar
- Electric Range
Bedrooms and Bathrooms
- 1 Bedroom
- 1 Full Bathroom
Additional Features
- Patio
- Electric Water Heater
Listing and Financial Details
- Short Term Rentals Allowed
- Assessor Parcel Number 049279
Map
Source: Highland Lakes Association of REALTORS®
MLS Number: HLM173971
APN: 49279
Nearby Homes
- TBD S Pierce St
- 204 E Willow St
- 701 S Vandeveer St
- 604 S Vandeveer St
- 209 E Live Oak St
- 501 E Pecan St
- 1032 County Road 340
- 112 Crawford Ct
- 504 S Boundary St
- 407 S Main St
- 505 Holiday Dr
- 602 E Live Oak St
- 709 E Pecan St
- 700 S Rhomberg St
- 00 Westfall St
- unk Westfall St
- LOT 2 County Road 330
- 000 Hwy 29
- 108 Elmer Ave
- 1007 E Live Oak St
- 205 E Elm St
- 309 E Pecan St Unit 2
- 601 E Marble St
- 202 N Pierce St
- 229 Creekfall Rd
- 1002 N Main St
- 1005 N Vandeveer St
- 300 E 3rd St
- 105 Northgate Cir
- 719 Co Rd 304
- 719 County Road 304
- 3528 N Fm 1174
- 217 Tokim Dr
- 208 Bunting Ln
- 310 E Cedar St
- 330 E Cedar St
- 502 Willow St Unit 4
- 506 Willow St Unit 6
- 506 Willow St Unit 2
- 107 Castleberry Ct Unit B







