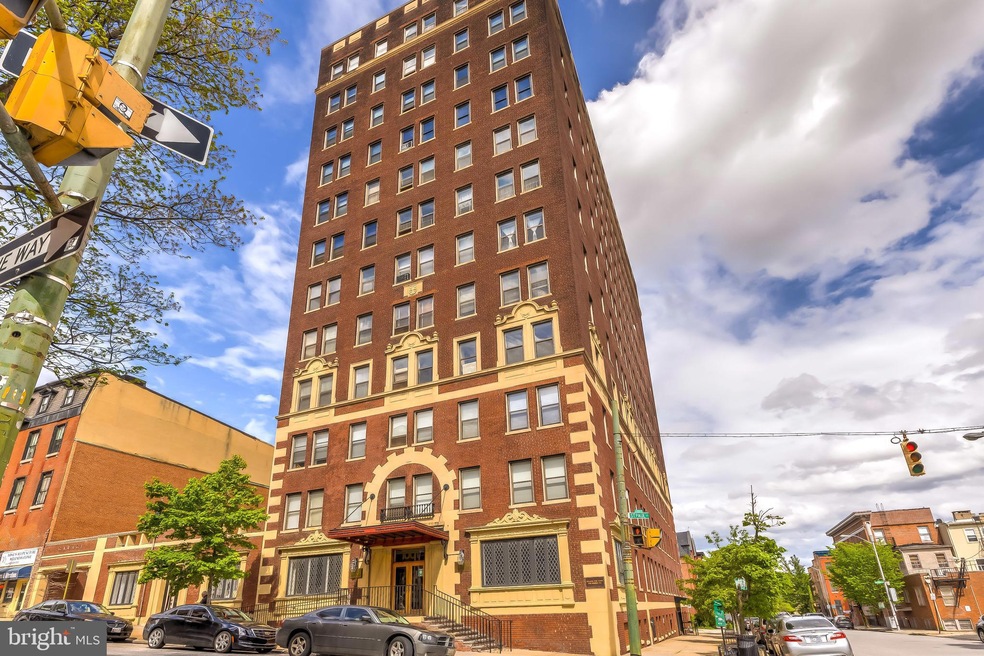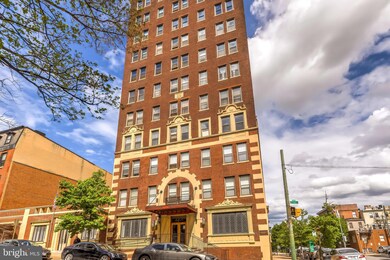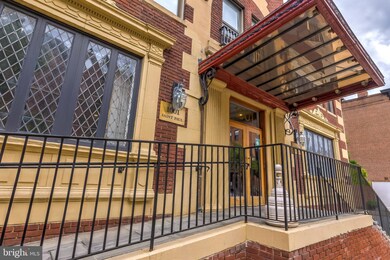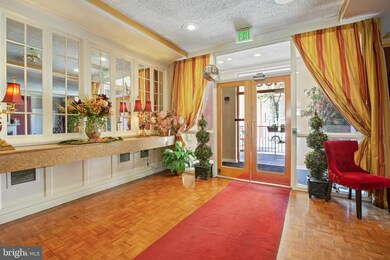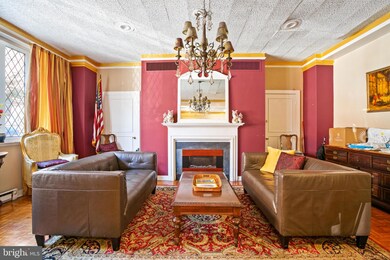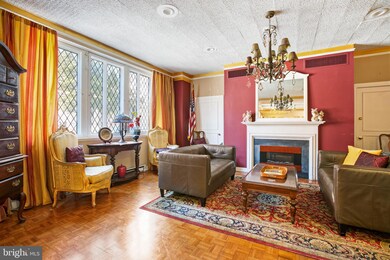
Highlights
- Open Floorplan
- Wood Flooring
- Breakfast Area or Nook
- Colonial Architecture
- Main Floor Bedroom
- 4-minute walk to Mount Vernon Children's Park
About This Home
As of February 2024Welcome to unit 9G at Saint Paul Condominiums! This unit boasts the distinction of being one of the largest in the entire building, offering spacious and comfortable living. Revel in the luxury of a true one-bedroom condo with a separate bedroom for added privacy.
Step into a world of modern elegance with an open layout concept, new kitchen cabinets, granite countertops, and a stylish stainless steel sink. The kitchen is equipped with top-notch amenities, including a mounted microwave and faucet for added convenience and stackable washer/dryer. The entire living space is adorned with hardwood floor both durability and aesthetic appeal – all tastefully redone in 2021!
This unit also features state-of-the-art Two-zone HVAC units with programmable thermostats, ensuring your comfort year-round. The bathroom has been meticulously renovated, featuring a NEW bathtub, shower surround, toilet, and bathroom flooring.
Natural sunlight floods the interior through replacement windows offering not only a bright living space but also stunning views of the surroundings and downtown inner harbor.
Storage won't be an issue with a master storage closet and a separate storage closet – a rare find in this building. While garage spots are available by choice, the building provides the convenience of basement laundry and a convenience store.
Your safety is a top priority with 24-hour desk service, security cameras, and round-the-clock monitoring. As if that's not enough, indulge in the breathtaking views from the rooftop terrace, capturing most of Baltimore's skyline, including a panoramic view all the way to the Key Bridge.
Property Details
Home Type
- Condominium
Est. Annual Taxes
- $1,390
Year Built
- Built in 1920
Lot Details
- Property is in excellent condition
HOA Fees
- $535 Monthly HOA Fees
Home Design
- Colonial Architecture
- Metal Siding
- Brick Front
- Masonry
Interior Spaces
- 442 Sq Ft Home
- Property has 1 Level
- Open Floorplan
- Ceiling Fan
- Combination Dining and Living Room
- Wood Flooring
- Intercom
Kitchen
- Breakfast Area or Nook
- Eat-In Kitchen
- Gas Oven or Range
- Stove
- Built-In Microwave
- Dishwasher
- Stainless Steel Appliances
- Kitchen Island
- Disposal
Bedrooms and Bathrooms
- 1 Main Level Bedroom
- Walk-In Closet
- 1 Full Bathroom
Laundry
- Electric Dryer
- Washer
Accessible Home Design
- Accessible Elevator Installed
- Garage doors are at least 85 inches wide
- More Than Two Accessible Exits
Utilities
- Window Unit Cooling System
- Heating Available
- Natural Gas Water Heater
- Public Septic
- Phone Available
- Cable TV Available
Listing and Financial Details
- Tax Lot 114
- Assessor Parcel Number 0311120507 114
Community Details
Overview
- High-Rise Condominium
- Mount Vernon Place Historic District Subdivision
Pet Policy
- Dogs and Cats Allowed
Ownership History
Purchase Details
Home Financials for this Owner
Home Financials are based on the most recent Mortgage that was taken out on this home.Purchase Details
Home Financials for this Owner
Home Financials are based on the most recent Mortgage that was taken out on this home.Purchase Details
Home Financials for this Owner
Home Financials are based on the most recent Mortgage that was taken out on this home.Purchase Details
Home Financials for this Owner
Home Financials are based on the most recent Mortgage that was taken out on this home.Purchase Details
Similar Homes in Baltimore, MD
Home Values in the Area
Average Home Value in this Area
Purchase History
| Date | Type | Sale Price | Title Company |
|---|---|---|---|
| Deed | $105,000 | Certified Title | |
| Deed | $81,900 | First American Title | |
| Deed | $78,000 | Campus Title Co Llc | |
| Deed | $93,000 | Sage Title Group Llc | |
| Deed | $51,500 | -- |
Mortgage History
| Date | Status | Loan Amount | Loan Type |
|---|---|---|---|
| Previous Owner | $62,400 | New Conventional |
Property History
| Date | Event | Price | Change | Sq Ft Price |
|---|---|---|---|---|
| 02/06/2024 02/06/24 | Sold | $105,000 | 0.0% | $238 / Sq Ft |
| 02/01/2024 02/01/24 | Pending | -- | -- | -- |
| 02/01/2024 02/01/24 | For Sale | $105,000 | +28.2% | $238 / Sq Ft |
| 04/13/2021 04/13/21 | Sold | $81,900 | -0.1% | $116 / Sq Ft |
| 03/04/2021 03/04/21 | Pending | -- | -- | -- |
| 03/02/2021 03/02/21 | For Sale | $81,990 | +5.1% | $116 / Sq Ft |
| 01/18/2019 01/18/19 | Sold | $78,000 | -3.7% | $111 / Sq Ft |
| 12/25/2018 12/25/18 | Pending | -- | -- | -- |
| 11/29/2018 11/29/18 | For Sale | $80,999 | -12.9% | $115 / Sq Ft |
| 10/25/2013 10/25/13 | Sold | $93,000 | -6.1% | $122 / Sq Ft |
| 09/30/2013 09/30/13 | Pending | -- | -- | -- |
| 08/28/2013 08/28/13 | For Sale | $99,000 | -- | $130 / Sq Ft |
Tax History Compared to Growth
Tax History
| Year | Tax Paid | Tax Assessment Tax Assessment Total Assessment is a certain percentage of the fair market value that is determined by local assessors to be the total taxable value of land and additions on the property. | Land | Improvement |
|---|---|---|---|---|
| 2025 | $1,724 | $95,100 | $23,700 | $71,400 |
| 2024 | $1,724 | $92,767 | $0 | $0 |
| 2023 | $2,124 | $90,433 | $0 | $0 |
| 2022 | $2,079 | $88,100 | $22,000 | $66,100 |
| 2021 | $1,996 | $84,567 | $0 | $0 |
| 2020 | $1,716 | $81,033 | $0 | $0 |
| 2019 | $1,656 | $77,500 | $19,300 | $58,200 |
| 2018 | $1,829 | $77,500 | $19,300 | $58,200 |
| 2017 | $1,829 | $77,500 | $0 | $0 |
| 2016 | -- | $90,000 | $0 | $0 |
| 2015 | $3,198 | $90,000 | $0 | $0 |
| 2014 | $3,198 | $90,000 | $0 | $0 |
Agents Affiliated with this Home
-

Seller's Agent in 2024
Manuel Alvarez
Compass
(443) 643-8678
15 in this area
95 Total Sales
-

Seller's Agent in 2021
Tom Atwood
Keller Williams Legacy
(443) 843-0509
3 in this area
356 Total Sales
-

Seller's Agent in 2019
Mike Kane
RE/MAX
(443) 810-6526
4 in this area
329 Total Sales
-

Buyer's Agent in 2019
Olekanma Ekekwe
Above Realty Solutions
(202) 821-2252
7 Total Sales
-

Seller's Agent in 2013
Ronald Howard
RE/MAX
(443) 573-9200
4 in this area
440 Total Sales
-

Seller Co-Listing Agent in 2013
John Maranto
Cummings & Co Realtors
(443) 564-0952
196 Total Sales
About This Building
Map
Source: Bright MLS
MLS Number: MDBA2112798
APN: 0507-115
- 1001 Saint Paul St Unit 2D
- 1001 Saint Paul St Unit 3F
- 1001 Saint Paul St Unit 9F
- 1001 Saint Paul St Unit 7H
- 939 Saint Paul St
- 1 E Chase St
- 1 E Chase St Unit 403
- 1101 Saint Paul St Unit 1212
- 1101 Saint Paul St Unit 711
- 1101 Saint Paul St Unit 606
- 1101 Saint Paul St Unit 1812
- 1101 Saint Paul St Unit 301
- 1101 Saint Paul St Unit 710
- 106 E Chase St
- 1011 Hunter St Unit F4
- 1011 Hunter St Unit D1
- 1014 N Charles St Unit 1014-2
- 1113 N Calvert St
- 1115 N Calvert St
- 825 N Charles St
