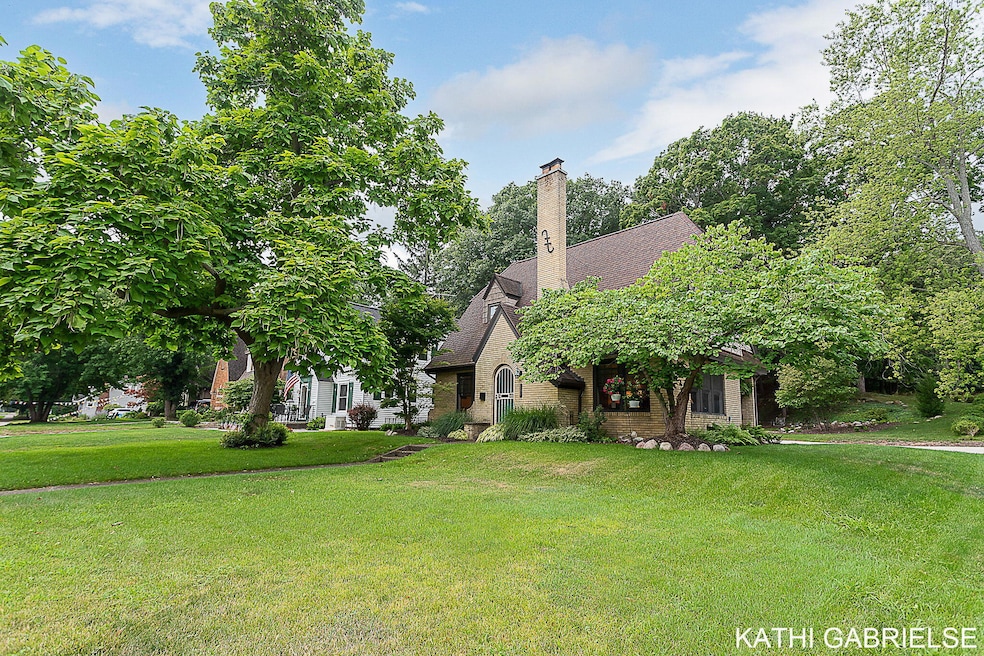1001 Sheldon Rd Grand Haven, MI 49417
Estimated payment $3,708/month
Highlights
- Water Access
- Wood Flooring
- Covered Patio or Porch
- Mary A. White School Rated A-
- Tudor Architecture
- 2 Car Detached Garage
About This Home
Classic Tudor style brick home in the heart of Grand Haven! Character abounds in every space from the solid hardwood floors, gorgeous wood trim and original doors, arched doorways, a beautifully renovated kitchen and ceramic tiled baths. French doors open to a covered patio overlooking the backyard and Duncan Woods offering 40 acres of walking trails through the wooded dunes right out your back door. Plenty of space for parking with the 2-car garage and sizeable driveway. Sidewalks lead to downtown GH and .9 miles to Grand Haven's stunning beaches and sunsets! Move-in ready to make this your next home!
Listing Agent
Coldwell Banker Woodland Schmidt Grand Haven License #6506041848 Listed on: 07/31/2025

Home Details
Home Type
- Single Family
Est. Annual Taxes
- $8,058
Year Built
- Built in 1929
Lot Details
- 10,080 Sq Ft Lot
- Lot Dimensions are 63 x 160
- Shrub
- Sprinkler System
Parking
- 2 Car Detached Garage
- Side Facing Garage
- Garage Door Opener
Home Design
- Tudor Architecture
- Brick Exterior Construction
- Composition Roof
Interior Spaces
- 1,592 Sq Ft Home
- 2-Story Property
- Gas Log Fireplace
- Insulated Windows
- Window Screens
- Living Room with Fireplace
Kitchen
- Range
- Dishwasher
- Disposal
Flooring
- Wood
- Ceramic Tile
Bedrooms and Bathrooms
- 3 Bedrooms
Laundry
- Dryer
- Washer
Basement
- Basement Fills Entire Space Under The House
- Laundry in Basement
Outdoor Features
- Water Access
- Covered Patio or Porch
Utilities
- Heating System Uses Natural Gas
- Hot Water Heating System
- High Speed Internet
- Cable TV Available
Community Details
- Property is near a preserve or public land
Map
Home Values in the Area
Average Home Value in this Area
Tax History
| Year | Tax Paid | Tax Assessment Tax Assessment Total Assessment is a certain percentage of the fair market value that is determined by local assessors to be the total taxable value of land and additions on the property. | Land | Improvement |
|---|---|---|---|---|
| 2025 | $3,550 | $240,400 | $0 | $0 |
| 2024 | $3,379 | $190,700 | $0 | $0 |
| 2023 | $3,429 | $175,500 | $0 | $0 |
| 2022 | $3,551 | $167,500 | $0 | $0 |
| 2021 | $3,495 | $163,000 | $0 | $0 |
| 2020 | $3,456 | $155,600 | $0 | $0 |
| 2019 | $3,398 | $134,700 | $0 | $0 |
| 2018 | $3,211 | $119,000 | $0 | $0 |
| 2017 | $3,143 | $119,000 | $0 | $0 |
| 2016 | -- | $107,700 | $0 | $0 |
| 2015 | -- | $107,300 | $0 | $0 |
| 2014 | -- | $102,000 | $0 | $0 |
Property History
| Date | Event | Price | Change | Sq Ft Price |
|---|---|---|---|---|
| 09/03/2025 09/03/25 | Pending | -- | -- | -- |
| 07/31/2025 07/31/25 | For Sale | $569,900 | +13.8% | $358 / Sq Ft |
| 08/01/2024 08/01/24 | Sold | $501,000 | +11.3% | $307 / Sq Ft |
| 07/03/2024 07/03/24 | Pending | -- | -- | -- |
| 06/28/2024 06/28/24 | For Sale | $450,000 | -- | $276 / Sq Ft |
Purchase History
| Date | Type | Sale Price | Title Company |
|---|---|---|---|
| Warranty Deed | $501,000 | Ata National Title Group | |
| Interfamily Deed Transfer | -- | None Available | |
| Interfamily Deed Transfer | -- | None Available | |
| Interfamily Deed Transfer | -- | -- | |
| Warranty Deed | -- | -- |
Mortgage History
| Date | Status | Loan Amount | Loan Type |
|---|---|---|---|
| Previous Owner | $34,000 | Unknown | |
| Previous Owner | $30,000 | Unknown | |
| Previous Owner | $127,600 | Purchase Money Mortgage |
Source: Southwestern Michigan Association of REALTORS®
MLS Number: 25038228
APN: 70-03-29-200-003
- 504 Colfax Ave
- 1210 Hillcrest St
- 1500 Kooiman Ave Unit 11
- 1500 Kooiman Ave Unit 10
- 1500 Kooiman Ave Unit 9
- 1500 Kooiman Ave Unit 7
- 1500 Kooiman Ave Unit 6
- 1500 Kooiman Ave Unit 5
- 1500 Kooiman Ave Unit 4
- 1500 Kooiman Ave Unit 3
- 1500 Kooiman Ave Unit 2
- 1500 Kooiman Ave Unit 1
- 201 S 5th St
- 406 Lake Ave
- 1709 Sheldon Rd
- 906 Grant Ave
- 201 S 4th St
- 424 Arlington St
- VL Rabbit Trail St Unit Lot 8
- 110 Howard Ave






