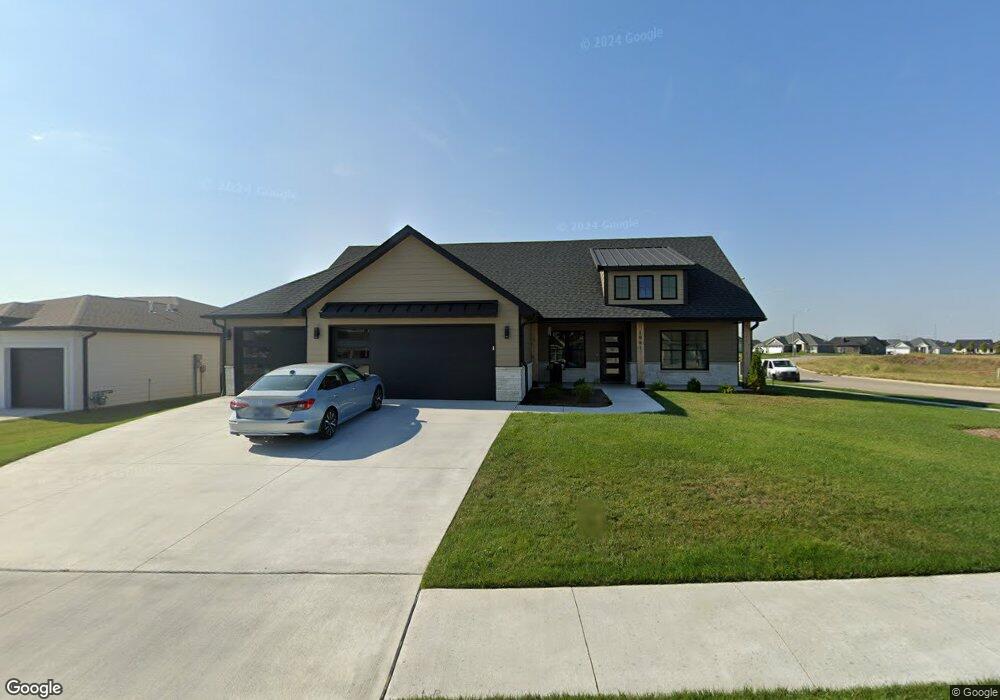1001 Shore Acres Loop Columbia, MO 65201
Estimated Value: $438,000 - $447,000
4
Beds
2
Baths
1,788
Sq Ft
$248/Sq Ft
Est. Value
About This Home
This home is located at 1001 Shore Acres Loop, Columbia, MO 65201 and is currently estimated at $443,185, approximately $247 per square foot. 1001 Shore Acres Loop is a home located in Boone County with nearby schools including Cedar Ridge Elementary School, Oakland Middle School, and Muriel W. Battle High School.
Ownership History
Date
Name
Owned For
Owner Type
Purchase Details
Closed on
Jul 28, 2025
Sold by
Mccracken Elizabeth Anne
Bought by
Moreau Sheryl L
Current Estimated Value
Purchase Details
Closed on
Apr 28, 2023
Sold by
Advanced Millennium Builders L
Bought by
Mccracken Elizabeth Anne
Home Financials for this Owner
Home Financials are based on the most recent Mortgage that was taken out on this home.
Original Mortgage
$396,150
Interest Rate
6.6%
Mortgage Type
New Conventional
Purchase Details
Closed on
Apr 26, 2022
Sold by
Brooks At Columbia Llc
Bought by
Advanced Millennium Builders Llc
Home Financials for this Owner
Home Financials are based on the most recent Mortgage that was taken out on this home.
Original Mortgage
$365,500
Interest Rate
4.16%
Mortgage Type
New Conventional
Create a Home Valuation Report for This Property
The Home Valuation Report is an in-depth analysis detailing your home's value as well as a comparison with similar homes in the area
Purchase History
| Date | Buyer | Sale Price | Title Company |
|---|---|---|---|
| Moreau Sheryl L | -- | Boone Central Title | |
| Mccracken Elizabeth Anne | -- | Boone Central Title | |
| Mccracken Elizabeth Anne | -- | Boone Central Title | |
| Advanced Millennium Builders Llc | -- | None Listed On Document |
Source: Public Records
Mortgage History
| Date | Status | Borrower | Loan Amount |
|---|---|---|---|
| Previous Owner | Mccracken Elizabeth Anne | $396,150 | |
| Previous Owner | Advanced Millennium Builders Llc | $365,500 |
Source: Public Records
Tax History
| Year | Tax Paid | Tax Assessment Tax Assessment Total Assessment is a certain percentage of the fair market value that is determined by local assessors to be the total taxable value of land and additions on the property. | Land | Improvement |
|---|---|---|---|---|
| 2025 | $4,539 | $69,312 | $10,507 | $58,805 |
| 2024 | $4,235 | $60,534 | $10,507 | $50,027 |
| 2023 | $0 | $60,534 | $10,507 | $50,027 |
| 2022 | $416 | $6,004 | $6,004 | $0 |
| 2021 | $417 | $6,004 | $6,004 | $0 |
| 2020 | $443 | $6,004 | $6,004 | $0 |
| 2019 | $443 | $6,004 | $6,004 | $0 |
Source: Public Records
Map
Nearby Homes
- 4805 Hoylake Cir
- 4813 Hoylake Cir
- 1050 Shore Acres Loop
- 4700 Stayton Ferry Loop
- 4704 Stayton Ferry Loop
- 4725 Stayton Ferry Cir
- 1108 Shadow Hawk Ct
- 913 Spyglass Ct
- 909 Spyglass Ct
- 4732 Stayton Ferry Loop
- 4741 Stayton Ferry Loop
- 4720 Kenora Dr
- LOT 586 Brockton Dr
- 1301 Haxby Ct
- 613 Sahalee Ct
- 4516 Royal County Rd
- 4509 Royal County Rd
- The Indigo Plan at The Brooks - Nature Series
- The Sunbury - Walkout Plan at The Brooks
- The Indigo - Walkout Foundation Plan at The Brooks - Nature Series
- 1005 Shore Aces Lp
- 1005 Shore Aces
- 1009 Shore Acres
- 4901 Longbow Dr
- 4905 Longbow Dr
- 1004 Shore Acres Loop
- 1000 Shore Acres Loop
- LOT 694 Hoylake Cir
- 1008 Shore Acres Loop
- 1013 Shr Acrs Lp
- 1013 Shore Acres Loop
- LOT 694 The Brooks
- 4910 Glide Cove
- 4913 Longbow Dr
- 4900 Longbow Dr
- 4914 Glide Cove
- 1014 Shore Acres Loop
- 4904 Longbow Dr
- 1017 Shore Acres Lp
- 4900 Glide Cove
