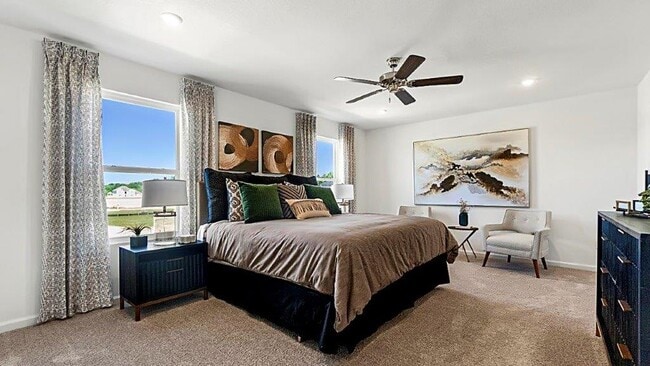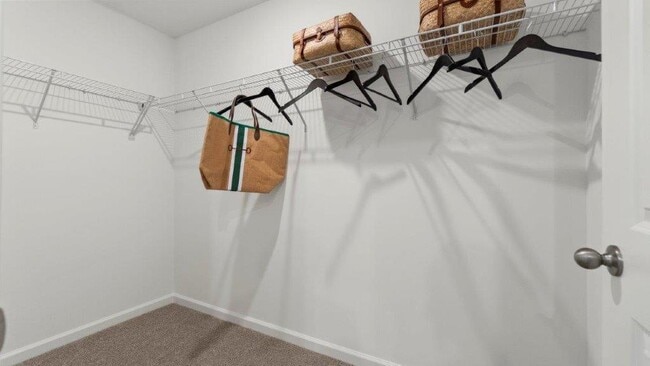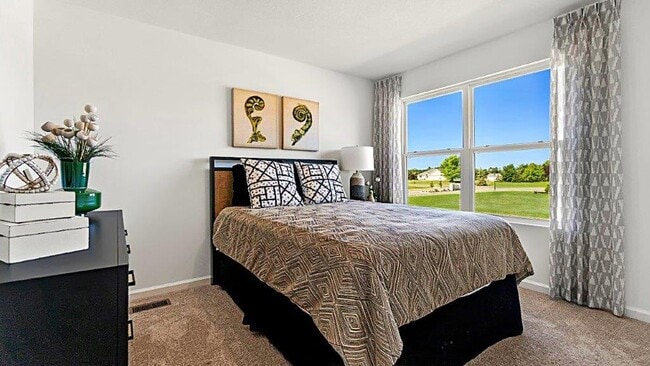
1001 Stuckey Pointe Pass Fort Wayne, IN 46818
Livingston LakesEstimated payment $2,190/month
Highlights
- New Construction
- Pond in Community
- Laundry Room
- Homestead Senior High School Rated A
- Walk-In Pantry
About This Home
Check out 1001 Stuckey Pointe Pass in Livingston Lakes, a beautifully crafted new home on a homesite with a covered porch and backyard patio. With 4 bedrooms, a private study, 2.5 bathrooms, and 3 car garage, the Bellamy plan offers everything you need in a modern home. From the front door, a welcoming foyer leads to a dedicated study that’s perfect for remote work, homework, or hobbies. Just beyond, you’ll enter the open main living space, featuring a spacious great room, casual dining area, and kitchen with direct access to the backyard. The kitchen includes a central island, walk-in pantry, miami vena quartz counters, ceramic tile backsplash, and stylish sarsaparilla shaker style cabinetry. With plenty of counter space and natural flow into the dining and living areas, this layout is great for gathering with friends or keeping an eye on everyone while you cook. Upstairs, the primary bedroom serves as your personal retreat, complete with a private bathroom that includes a ceramic tile walk-in shower, dual sinks, and an oversized walk-in closet. Three additional bedrooms share a second full bath, and the nearby laundry room makes chores more convenient. Ready to see it in person? Schedule your visit to 1001 Stuckey Pointe Pass today and imagine life in the Bellamy plan. Photos representative of plan only and may vary as built.
Sales Office
| Monday |
1:00 PM - 5:00 PM
|
| Tuesday - Wednesday |
11:00 AM - 6:00 PM
|
| Thursday - Friday | Appointment Only |
| Saturday |
12:00 PM - 5:00 PM
|
| Sunday |
1:00 PM - 6:00 PM
|
Home Details
Home Type
- Single Family
Parking
- 3 Car Garage
Home Design
- New Construction
Interior Spaces
- 2-Story Property
- Walk-In Pantry
- Laundry Room
Bedrooms and Bathrooms
- 4 Bedrooms
Community Details
- Property has a Home Owners Association
- Association fees include lawn maintenance
- Pond in Community
Map
Other Move In Ready Homes in Livingston Lakes
About the Builder
- Livingston Lakes - Paired Villas
- Livingston Lakes
- 11284 Kola Crossover
- Signal Ridge - Estates
- 10617 Bass Rd
- 10621 Bass Rd
- 10625 Bass Rd
- Chestnut Creek
- 1511 Sycamore Hills Pkwy
- 14125 Illinois Rd
- 10216 Chestnut Plaza Dr Unit 1
- 10238 Chestnut Plaza Dr Unit 2
- 10215 Chestnut Plaza Dr Unit 69
- 10576 Chestnut Plaza Dr Unit 15
- TBD S Scott Rd Unit 303
- 13845 Bass Rd
- 1335 S Noyer Rd Unit 209
- 675 S Noyer Rd Unit 210
- 635 S Noyer Rd Unit 214
- 685 S Noyer Rd Unit 210






