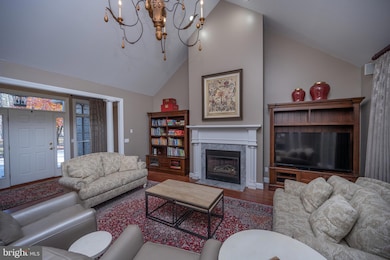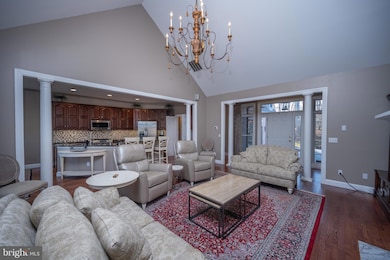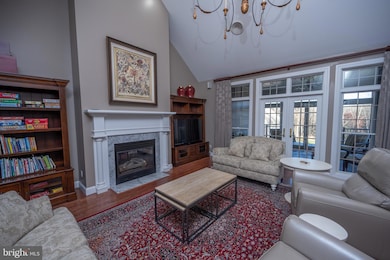1001 Sutter Ln Oakland, MD 21550
Estimated payment $4,775/month
Highlights
- Second Kitchen
- Water Oriented
- View of Trees or Woods
- Spa
- Eat-In Gourmet Kitchen
- Heated Floors
About This Home
Discover the ultimate mountain–lake getaway in this stunning 5BR Southern-style home on a private 2.4-acre wooded lot bordering Broadford Lake recreational area! Located just minutes from Deep Creek Lake and Wisp Resort, this magnificent property offers over 6,500 sq ft. and delivers unforgettable space, luxury, and privacy. Step inside to soaring cathedral ceilings, skylights, oak floors, and a gourmet kitchen featuring solid cherry cabinets cut from trees on the property, granite counters, and a center island built for gathering. The main-level primary suite feels like a retreat, complete with a cozy fireplace, walk-in closets, and a spa-worthy bath with custom tilework and an oversized shower. The fully finished walkout lower level is an entertainer’s dream—with a full second kitchen, bar, wine room, gym, gas fireplace, and French doors that open to the patio and backyard. Outdoors, enjoy a massive deck, screened porch, two patios, a bubbling hot tub, and a firepit perfect for starry nights. Car enthusiasts, boaters, and adventurers will love the attached 2-car garage PLUS a 28x48 detached garage with utilities and a huge upper level ready to finish. Direct access to trails, a beach, playground, and fishing pier makes every day feel like vacation. This is the lifestyle you’ve been waiting for!
Listing Agent
(301) 387-2000 nbeitzel@railey.com Railey Realty, Inc. Brokerage Phone: 3013872000 Listed on: 11/21/2025

Home Details
Home Type
- Single Family
Est. Annual Taxes
- $7,905
Year Built
- Built in 2000 | Remodeled in 2023
Lot Details
- 2.44 Acre Lot
- Rural Setting
- Landscaped
- Extensive Hardscape
- Premium Lot
- Backs to Trees or Woods
- Back, Front, and Side Yard
Parking
- 4 Garage Spaces | 2 Direct Access and 2 Detached
- Parking Storage or Cabinetry
- Side Facing Garage
- Garage Door Opener
- Shared Driveway
Property Views
- Woods
- Mountain
Home Design
- Transitional Architecture
- Traditional Architecture
- Brick Exterior Construction
- Block Foundation
- Architectural Shingle Roof
- Metal Roof
Interior Spaces
- Property has 2 Levels
- Open Floorplan
- Wet Bar
- Central Vacuum
- Bar
- Chair Railings
- Crown Molding
- Cathedral Ceiling
- Skylights
- Recessed Lighting
- Fireplace
- Low Emissivity Windows
- Vinyl Clad Windows
- Window Treatments
- Palladian Windows
- Transom Windows
- Window Screens
- French Doors
- Atrium Doors
- Insulated Doors
- Six Panel Doors
- Entrance Foyer
- Family Room Off Kitchen
- Living Room
- Formal Dining Room
- Bonus Room
- Game Room
- Screened Porch
Kitchen
- Eat-In Gourmet Kitchen
- Second Kitchen
- Breakfast Room
- Gas Oven or Range
- Self-Cleaning Oven
- Six Burner Stove
- Range Hood
- Built-In Microwave
- Extra Refrigerator or Freezer
- Dishwasher
- Stainless Steel Appliances
- Kitchen Island
- Disposal
Flooring
- Wood
- Carpet
- Heated Floors
- Ceramic Tile
Bedrooms and Bathrooms
- En-Suite Bathroom
- Walk-In Closet
- In-Law or Guest Suite
- Hydromassage or Jetted Bathtub
- Walk-in Shower
Laundry
- Laundry Room
- Laundry on main level
- Front Loading Dryer
- Front Loading Washer
Finished Basement
- Heated Basement
- Walk-Out Basement
- Interior and Exterior Basement Entry
- Space For Rooms
- Basement Windows
Home Security
- Alarm System
- Fire and Smoke Detector
Outdoor Features
- Spa
- Water Oriented
- Property is near a lake
- Deck
- Patio
- Exterior Lighting
Schools
- Southern Garrett High School
Utilities
- Central Heating and Cooling System
- Heating System Uses Natural Gas
- Heat Pump System
- Radiant Heating System
- Hot Water Heating System
- Natural Gas Water Heater
Community Details
- No Home Owners Association
- Mountain Lake Park Subdivision
Listing and Financial Details
- Tax Lot 000E
- Assessor Parcel Number 1216022012
Map
Tax History
| Year | Tax Paid | Tax Assessment Tax Assessment Total Assessment is a certain percentage of the fair market value that is determined by local assessors to be the total taxable value of land and additions on the property. | Land | Improvement |
|---|---|---|---|---|
| 2025 | $8,291 | $550,000 | $40,100 | $509,900 |
| 2024 | $7,256 | $509,100 | $0 | $0 |
| 2023 | $7,074 | $468,200 | $0 | $0 |
| 2022 | $6,827 | $427,300 | $39,400 | $387,900 |
| 2021 | $6,634 | $412,767 | $0 | $0 |
| 2020 | $6,398 | $398,233 | $0 | $0 |
| 2019 | $6,164 | $383,700 | $49,400 | $334,300 |
| 2018 | $5,908 | $383,700 | $49,400 | $334,300 |
| 2017 | $5,872 | $383,700 | $0 | $0 |
| 2016 | -- | $388,400 | $0 | $0 |
| 2015 | -- | $382,167 | $0 | $0 |
| 2014 | -- | $375,933 | $0 | $0 |
Property History
| Date | Event | Price | List to Sale | Price per Sq Ft | Prior Sale |
|---|---|---|---|---|---|
| 02/21/2026 02/21/26 | Price Changed | $799,000 | -3.6% | $122 / Sq Ft | |
| 11/21/2025 11/21/25 | For Sale | $829,000 | -5.7% | $127 / Sq Ft | |
| 11/08/2024 11/08/24 | Sold | $879,000 | -1.1% | $133 / Sq Ft | View Prior Sale |
| 09/23/2024 09/23/24 | For Sale | $889,000 | -- | $135 / Sq Ft |
Purchase History
| Date | Type | Sale Price | Title Company |
|---|---|---|---|
| Deed | $879,000 | Deep Creek Title | |
| Deed | $879,000 | Deep Creek Title | |
| Deed | -- | -- |
Mortgage History
| Date | Status | Loan Amount | Loan Type |
|---|---|---|---|
| Open | $703,200 | New Conventional | |
| Closed | $703,200 | New Conventional | |
| Closed | -- | No Value Available |
Source: Bright MLS
MLS Number: MDGA2010778
APN: 16-022012
- 609 Southern Pines Dr
- 809 N St
- 711 Heritage Dr
- 702 Sunshine Dr
- 723 Kings Ct
- 0 Memorial Dr Unit MDGA2010668
- 127 S Oakhall Dr
- 1021 E High St
- 0 8th & Dennett Road St Unit MDGA2009886
- 315 Coolidge Ave
- 163 Crestview Dr
- 102 Roanoke Ave
- 3.35 acres </> 4th St
- 729 E Oak St
- 506 Roanoke Ave
- 0 N Hammond St
- 13209 Garrett Hwy
- 26 Green Brier Rd
- 697 Monte Vista Rd
- 1 Lowes Dr
- 604 #4 E Oak St
- 604 E Oak St
- 604 E Oak St
- 604 E Oak St
- 604 E Oak St
- 400 E Alder St Unit 3
- 400 E Alder St
- 400 E Alder St
- 400 E Alder St
- 761 Timberlake Dr
- 248 W Fairview St
- 35 1st St Unit 2
- 71 Boddy Ln
- 2010 Bayberry Dr
- 28 B St Unit 28
- 43 High St
- 73 Martin Ave
- 826 Jonathan Run Rd
- 14818 Broadway St
- 18707 Smittys Rd SW
Ask me questions while you tour the home.






