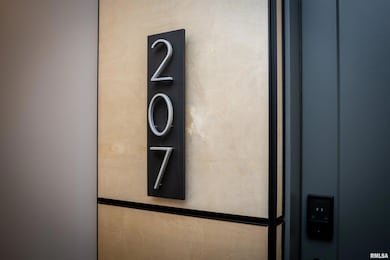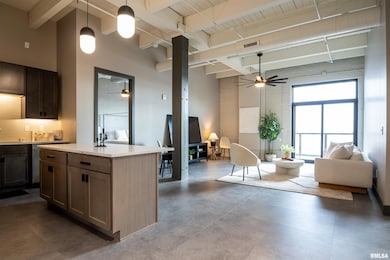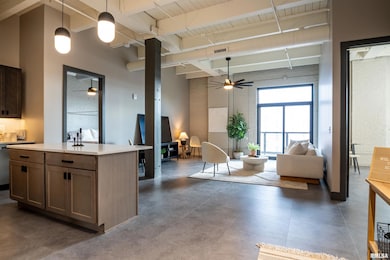1001 SW Adams St Unit 207 Peoria, IL 61602
Downtown Peoria NeighborhoodEstimated payment $2,286/month
Highlights
- New Construction
- Deck
- Electric Vehicle Home Charger
- Richwoods High School Rated A-
- Solid Surface Countertops
- Guest Parking
About This Home
Up to $5,000 Closing Cost Credit with acceptable offer! Step into downtown living with a touch of history at these stunning condos in one of Peoria's most iconic landmarks. Originally built in 1917, this former Manufacturing Company, once known for producing the beloved Princess Peggy women's housecoats, has been thoughtfully transformed into Chic Condos, a boutique collection of just 22 residences. With 8+ unique floor plan styles, each home blends the building's historic character with the conveniences of modern design. UNIT 207-this two-bedroom, two-bath unit features soaring ceilings, exposed architectural details, custom oversized windows, and a private balcony that fills the space with natural light. The kitchen pairs style with functionality, while the primary suite offers a spa-inspired tile shower. Residents will also enjoy secure covered parking, elevator access, digital key-coded entry, and a high-efficiency HVAC system for comfort year-round. The building's pet-friendly amenities include a basement-level pet wash station and a rough-in for an oversized washer and dryer. As an added bonus, owners will receive two years of free parking in the soon-to-be-completed garage. Located in the heart of Peoria's thriving Warehouse District, you'll be just steps from downtown dining, shopping, and entertainment. This home offers the perfect combination of historic charm, modern comfort, and unbeatable convenience.
Property Details
Home Type
- Condominium
Est. Annual Taxes
- $12,528
Year Built
- Built in 2025 | New Construction
HOA Fees
- $150 Monthly HOA Fees
Parking
- 1 Car Garage
- Parking Pad
- Electric Vehicle Home Charger
- Common or Shared Parking
- Guest Parking
- On-Street Parking
- Parking Garage Space
Home Design
- Brick Exterior Construction
- Block Foundation
- Steel Frame
- Rubber Roof
Interior Spaces
- 1,375 Sq Ft Home
- 3-Story Property
- Ceiling Fan
- Unfinished Basement
- Partial Basement
Kitchen
- Range with Range Hood
- Microwave
- Dishwasher
- Solid Surface Countertops
- Disposal
Bedrooms and Bathrooms
- 2 Bedrooms
- 2 Full Bathrooms
Laundry
- Dryer
- Washer
Outdoor Features
- Deck
Schools
- Manual High School
Utilities
- Forced Air Heating and Cooling System
- Electric Water Heater
- High Speed Internet
- Cable TV Available
Community Details
- Association fees include common area maintenance, maintenance structure, lawn care, ground maintenance, security, snow removal, common area taxes, trash
- Voris Subdivision
Listing and Financial Details
- Assessor Parcel Number 18-09-354-016
Map
Home Values in the Area
Average Home Value in this Area
Tax History
| Year | Tax Paid | Tax Assessment Tax Assessment Total Assessment is a certain percentage of the fair market value that is determined by local assessors to be the total taxable value of land and additions on the property. | Land | Improvement |
|---|---|---|---|---|
| 2024 | $12,528 | $138,510 | $40,670 | $97,840 |
| 2023 | $10,163 | $108,020 | $21,940 | $86,080 |
| 2022 | $7,691 | $79,730 | $10,640 | $69,090 |
| 2021 | $7,926 | $79,730 | $10,640 | $69,090 |
| 2020 | $7,989 | $79,730 | $10,640 | $69,090 |
| 2019 | $8,105 | $81,360 | $10,860 | $70,500 |
| 2018 | $7,746 | $79,540 | $9,050 | $70,490 |
| 2017 | $7,745 | $80,340 | $9,140 | $71,200 |
| 2016 | $7,529 | $80,340 | $9,140 | $71,200 |
| 2015 | $5,300 | $78,760 | $8,960 | $69,800 |
| 2014 | $5,237 | $57,580 | $8,390 | $49,190 |
| 2013 | -- | $57,580 | $8,390 | $49,190 |
Property History
| Date | Event | Price | List to Sale | Price per Sq Ft |
|---|---|---|---|---|
| 10/24/2025 10/24/25 | Price Changed | $340,000 | -7.9% | $247 / Sq Ft |
| 10/01/2025 10/01/25 | Price Changed | $369,000 | -6.6% | $268 / Sq Ft |
| 08/21/2025 08/21/25 | For Sale | $395,000 | -- | $287 / Sq Ft |
Purchase History
| Date | Type | Sale Price | Title Company |
|---|---|---|---|
| Warranty Deed | $825,000 | Cusack Gilfillan Llc | |
| Warranty Deed | $825,000 | Cusack Gilfillan Llc | |
| Grant Deed | $295,000 | Other | |
| Deed | $140,500 | -- |
Mortgage History
| Date | Status | Loan Amount | Loan Type |
|---|---|---|---|
| Closed | $1,870,000 | Construction | |
| Closed | $1,870,000 | Construction | |
| Previous Owner | $556,500 | Construction | |
| Closed | $100,000 | No Value Available |
Source: RMLS Alliance
MLS Number: PA1260385
APN: 18-09-354-013
- 1001 SW Adams St Unit 101
- 1001 SW Adams St Unit 202
- 1001 SW Adams St Unit 208
- 1001 SW Adams St Unit 201
- 1001 SW Adams St Unit 102
- 1001 SW Adams St Unit 307
- 1001 SW Adams St Unit 303
- 1001 SW Adams St Unit 206
- 1001 SW Adams St Unit 204
- 911 W Hurlburt St
- 1009 W Smith St
- 401 SW Water St Unit 410
- 120 N Kane St
- 312 S Webster St
- 919 W Percy Baker Junior Ave
- 123 SW Jefferson Ave Unit E9C
- 123 SW Jefferson Ave Unit E5
- 123 SW Jefferson Ave Unit E26
- 123 SW Jefferson Ave Unit E3E
- 123 SW Jefferson Ave Unit E4W
- 1028 SW Adams St
- 810 SW Adams St
- 825 SW Adams St
- 812-816 SW Washington St
- 812 SW Washington St
- 1216 SW Adams St Unit ID1036661P
- 733 SW Washington St
- 725 SW Washington St
- 1220 SW Washington St Unit ID1036660P
- 311 SW Water St
- 320 N Saratoga St
- 331 Fulton St
- 607 N Hightower St
- 607 N Hightower St
- 123 SW Jefferson Ave Unit E5
- 125 SW Jefferson Ave Unit W3ne
- 125 SW Jefferson Ave
- 900 W Moss Ave
- 701 Main St
- 511 W High St







