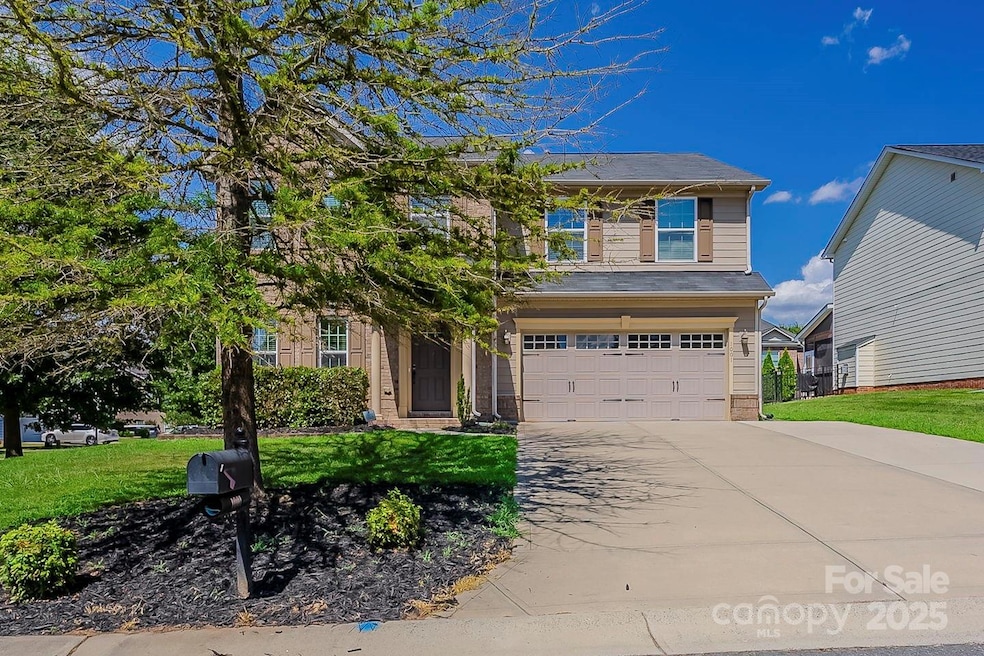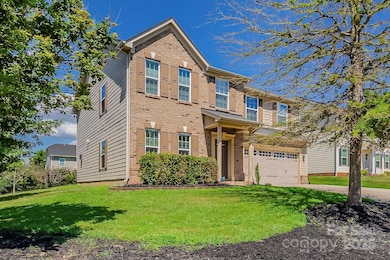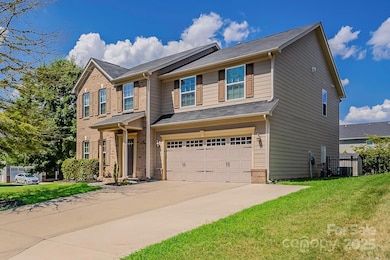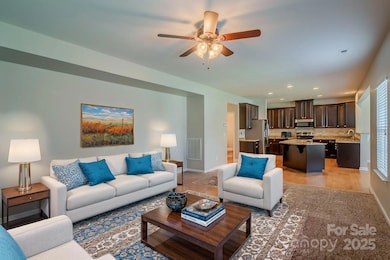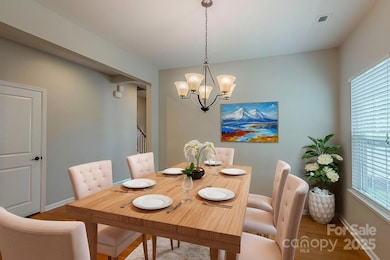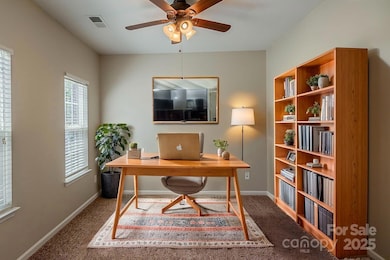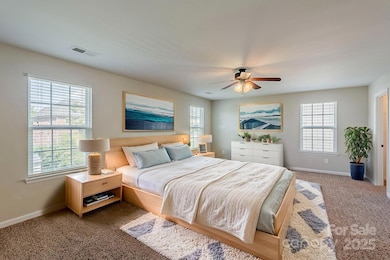1001 Tolka Rd Indian Trail, NC 28079
Estimated payment $2,806/month
Highlights
- Breakfast Area or Nook
- 2 Car Attached Garage
- Central Heating and Cooling System
- Shiloh Valley Primary School Rated A-
- Laundry Room
- Ceiling Fan
About This Home
Step into this beautifully designed two-story home featuring a spacious open floor plan perfect for both daily living and entertaining. The heart of the home is the well-appointed kitchen, complete with a large island, accent lighting, and a cozy breakfast area. French doors just off the breakfast nook lead to a generous fenced backyard with a shed—ideal for outdoor living and storage. Enjoy the flexibility of an office space and a formal dining room on the main floor, offering plenty of room for work or gatherings. Upstairs, you’ll find all bedrooms, including a spacious primary suite with a large spacious closet, double vanity, separate tub, and walk-in shower for a relaxing retreat. The additional full bathroom also features a double vanity to accommodate busy mornings. The home also includes a two-car garage and ample outdoor space for entertaining or relaxing. One or more photos may be virtually staged. Schedule a showing today!
Listing Agent
Mainstay Brokerage LLC Brokerage Email: jtheerealtor@gmail.com License #359202 Listed on: 07/31/2025
Home Details
Home Type
- Single Family
Est. Annual Taxes
- $2,806
Year Built
- Built in 2014
HOA Fees
- $42 Monthly HOA Fees
Parking
- 2 Car Attached Garage
- Driveway
Home Design
- Brick Exterior Construction
- Slab Foundation
- Vinyl Siding
Interior Spaces
- 2-Story Property
- Ceiling Fan
- Laundry Room
Kitchen
- Breakfast Area or Nook
- Electric Range
- Microwave
- Dishwasher
Bedrooms and Bathrooms
- 4 Bedrooms
Additional Features
- Property is zoned AQ0
- Central Heating and Cooling System
Community Details
- Cedar Management Sheridan HOA, Phone Number (803) 234-4444
- Sheridan Subdivision
- Mandatory home owners association
Listing and Financial Details
- Assessor Parcel Number 07-123-365
Map
Home Values in the Area
Average Home Value in this Area
Tax History
| Year | Tax Paid | Tax Assessment Tax Assessment Total Assessment is a certain percentage of the fair market value that is determined by local assessors to be the total taxable value of land and additions on the property. | Land | Improvement |
|---|---|---|---|---|
| 2024 | $2,806 | $337,300 | $68,700 | $268,600 |
| 2023 | $2,797 | $337,300 | $68,700 | $268,600 |
| 2022 | $2,797 | $337,300 | $68,700 | $268,600 |
| 2021 | $2,793 | $337,300 | $68,700 | $268,600 |
| 2020 | $1,975 | $256,500 | $52,000 | $204,500 |
| 2019 | $2,504 | $256,500 | $52,000 | $204,500 |
| 2018 | $1,966 | $256,500 | $52,000 | $204,500 |
| 2017 | $2,617 | $256,500 | $52,000 | $204,500 |
| 2016 | $2,567 | $256,500 | $52,000 | $204,500 |
| 2015 | $2,064 | $256,500 | $52,000 | $204,500 |
| 2014 | -- | $71,500 | $71,500 | $0 |
Property History
| Date | Event | Price | List to Sale | Price per Sq Ft | Prior Sale |
|---|---|---|---|---|---|
| 10/23/2025 10/23/25 | Pending | -- | -- | -- | |
| 10/03/2025 10/03/25 | Price Changed | $479,000 | -3.0% | $169 / Sq Ft | |
| 09/19/2025 09/19/25 | Price Changed | $494,000 | -2.9% | $174 / Sq Ft | |
| 09/05/2025 09/05/25 | Price Changed | $509,000 | -2.5% | $179 / Sq Ft | |
| 08/29/2025 08/29/25 | Price Changed | $522,000 | -3.0% | $184 / Sq Ft | |
| 08/15/2025 08/15/25 | Price Changed | $538,000 | -3.1% | $190 / Sq Ft | |
| 07/31/2025 07/31/25 | For Sale | $555,000 | +23.9% | $196 / Sq Ft | |
| 08/12/2021 08/12/21 | Sold | $448,000 | +3.0% | $154 / Sq Ft | View Prior Sale |
| 07/21/2021 07/21/21 | Pending | -- | -- | -- | |
| 07/09/2021 07/09/21 | For Sale | $435,000 | -- | $149 / Sq Ft |
Purchase History
| Date | Type | Sale Price | Title Company |
|---|---|---|---|
| Warranty Deed | $448,000 | Chicago Title Insurance Co | |
| Warranty Deed | $448,000 | Chicago Title | |
| Special Warranty Deed | $255,000 | None Available |
Mortgage History
| Date | Status | Loan Amount | Loan Type |
|---|---|---|---|
| Previous Owner | $246,908 | New Conventional |
Source: Canopy MLS (Canopy Realtor® Association)
MLS Number: 4287247
APN: 07-123-365
- 5013 Clover Hill Rd
- 1003 Cabra Ct
- 3030 Bent Willow Dr
- 3049 Bent Willow Dr
- 3010 Bent Willow Dr
- 3034 Bent Willow Dr
- 3022 Bent Willow Dr
- 3037 Bent Willow Dr
- 3026 Bent Willow Dr
- 3041 Bent Willow Dr
- 3045 Bent Willow Dr
- 2026 Mantle Ridge Dr
- 3018 Bent Willow Dr
- 1006 Heritage Pointe
- The Wallace Plan at Heritage
- The Garland Plan at Heritage
- Sullivan Plan at Heritage - 55+ Community
- Grayson Plan at Heritage - 55+ Community
- Fenwick Plan at Heritage - 55+ Community
- Wescott Plan at Heritage - 55+ Community
