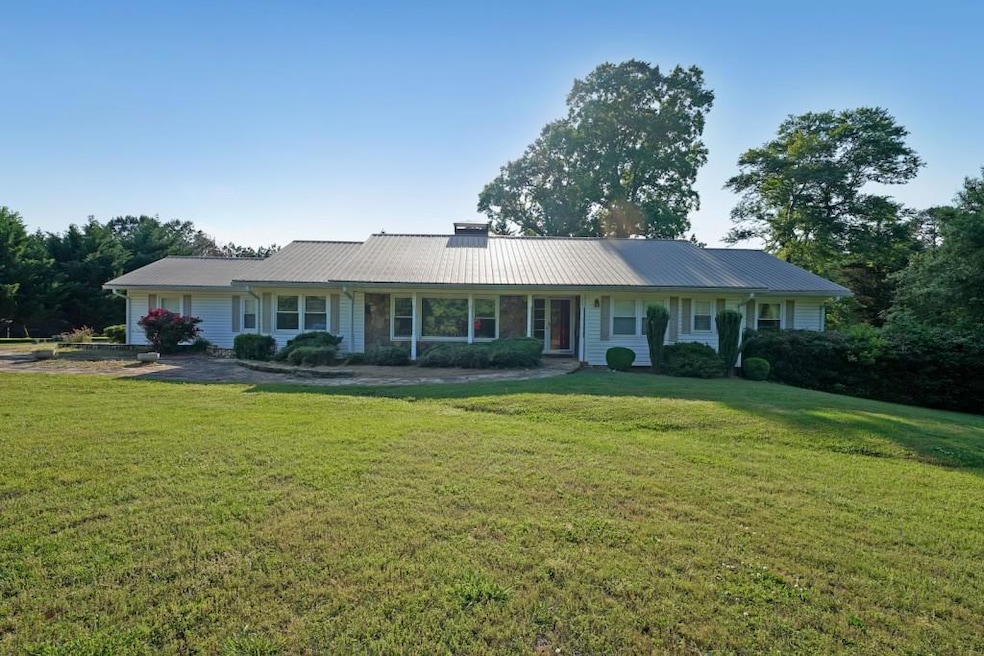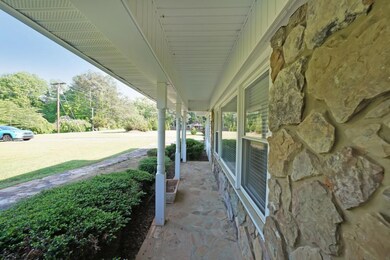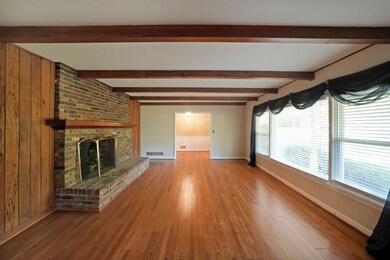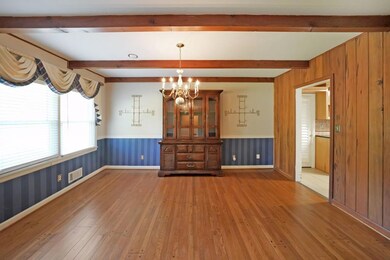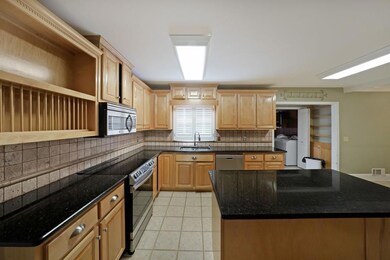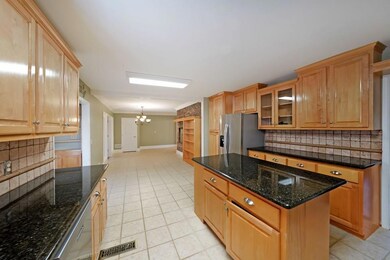1001 Wiley Bridge Rd Woodstock, GA 30188
Estimated payment $2,818/month
Highlights
- 1 Acre Lot
- Ranch Style House
- 1 Fireplace
- Arnold Mill Elementary School Rated A
- Wood Flooring
- Sun or Florida Room
About This Home
Discover the comfort and versatility of this ranch home on a basement, set on a flat, one-acre lot with no HOA restrictions. The spacious kitchen features updated countertops, a tile backsplash, wooden cabinets, and stainless steel appliances ideal for both everyday living and entertaining. A sunroom offers relaxing views of the private backyard. The upstairs living space has three bedrooms and two full baths. Inside, you'll find an oversized primary bedroom and a comfortable, functional layout. The finished basement includes a full kitchen with a stove and refrigerator, a full bathroom, and laundry hookups making it perfect for an in-law suite or potential rental income. The one-acre lot also offers excellent potential for building an additional home, making it an ideal opportunity for future development or multi-generational living. This property includes access to a sewer easement, providing options for future utility connection. Home is unrestricted.
Home Details
Home Type
- Single Family
Est. Annual Taxes
- $2,571
Year Built
- Built in 1975
Lot Details
- 1 Acre Lot
- Level Lot
- Open Lot
Parking
- 2 Car Garage
- Side Facing Garage
Home Design
- Ranch Style House
- Composition Roof
- Vinyl Siding
- Concrete Perimeter Foundation
Interior Spaces
- 1 Fireplace
- Plantation Shutters
- Living Room
- L-Shaped Dining Room
- Formal Dining Room
- Den
- Sun or Florida Room
Kitchen
- Country Kitchen
- Breakfast Bar
- Walk-In Pantry
- Electric Range
- Microwave
- Dishwasher
- Kitchen Island
- Stone Countertops
- Wood Stained Kitchen Cabinets
- Wine Rack
Flooring
- Wood
- Ceramic Tile
Bedrooms and Bathrooms
- 4 Bedrooms | 3 Main Level Bedrooms
- Dual Vanity Sinks in Primary Bathroom
- Shower Only
Laundry
- Laundry in Kitchen
- Dryer
- Washer
- 220 Volts In Laundry
Finished Basement
- Basement Fills Entire Space Under The House
- Garage Access
- Exterior Basement Entry
- Finished Basement Bathroom
Home Security
- Carbon Monoxide Detectors
- Fire and Smoke Detector
Outdoor Features
- Gazebo
Schools
- Arnold Mill Elementary School
- Mill Creek Middle School
- River Ridge High School
Utilities
- Central Heating and Cooling System
- Septic Tank
- High Speed Internet
- Cable TV Available
Listing and Financial Details
- Assessor Parcel Number 15N30 138
Map
Home Values in the Area
Average Home Value in this Area
Tax History
| Year | Tax Paid | Tax Assessment Tax Assessment Total Assessment is a certain percentage of the fair market value that is determined by local assessors to be the total taxable value of land and additions on the property. | Land | Improvement |
|---|---|---|---|---|
| 2024 | $2,523 | $202,000 | $35,040 | $166,960 |
| 2023 | $2,127 | $205,412 | $35,040 | $170,372 |
| 2022 | $1,778 | $138,344 | $35,040 | $103,304 |
| 2021 | $1,600 | $118,476 | $35,040 | $83,436 |
| 2020 | $1,480 | $111,368 | $36,800 | $74,568 |
| 2019 | $912 | $104,640 | $35,040 | $69,600 |
| 2018 | $899 | $101,280 | $35,040 | $66,240 |
| 2017 | $932 | $256,300 | $35,040 | $67,480 |
| 2016 | $866 | $231,300 | $30,040 | $62,480 |
| 2015 | $856 | $223,400 | $25,760 | $63,600 |
| 2014 | $806 | $210,700 | $22,160 | $62,120 |
Property History
| Date | Event | Price | List to Sale | Price per Sq Ft |
|---|---|---|---|---|
| 09/04/2025 09/04/25 | Price Changed | $495,000 | -13.9% | $198 / Sq Ft |
| 08/13/2025 08/13/25 | Price Changed | $575,000 | -8.0% | $230 / Sq Ft |
| 05/09/2025 05/09/25 | For Sale | $625,000 | 0.0% | $250 / Sq Ft |
| 05/09/2025 05/09/25 | Off Market | $625,000 | -- | -- |
Purchase History
| Date | Type | Sale Price | Title Company |
|---|---|---|---|
| Deed | $119,000 | -- |
Mortgage History
| Date | Status | Loan Amount | Loan Type |
|---|---|---|---|
| Open | $119,000 | Purchase Money Mortgage |
Source: First Multiple Listing Service (FMLS)
MLS Number: 7576963
APN: 015N30-00000-138-000-0000
- 243 Witter Way
- 793 Cardinal Cove
- 419 Stovall Place
- 307 Paxton Ct
- 1601 Willow Way
- 1273 W Wylie Bridge Rd
- 315 Dexter Dr
- 319 Dexter Dr
- 3747 Running Fox Dr
- 1412 River Landing Way
- 6028 Woodcreek Dr
- 6021 Woodcreek Dr
- 7605 Lowery Oak Dr
- 2739 Hawk Trace NE
- 116 Village Trace Unit 1
- 241 Village Square Dr
- 2729 Hawk Trace NE
- 809 Plaintain Dr
- 322 Tillman Pass
- 2807 Forest Wood Dr NE
