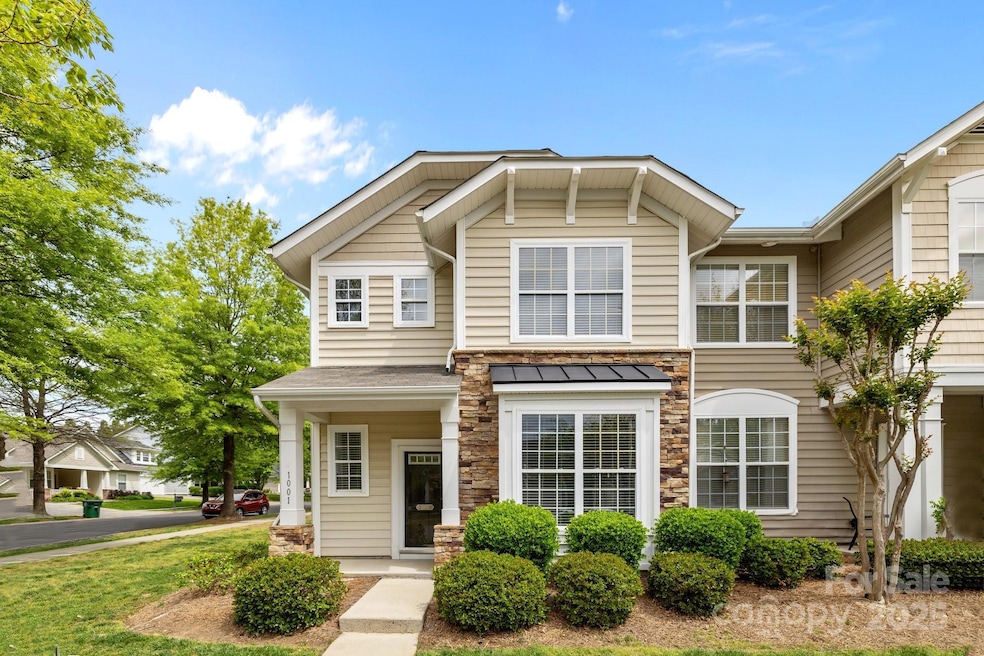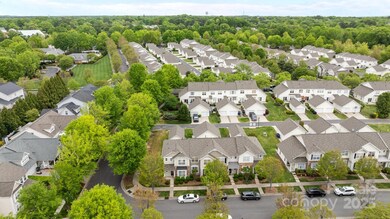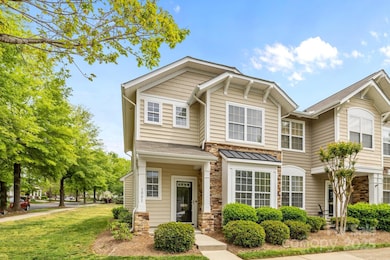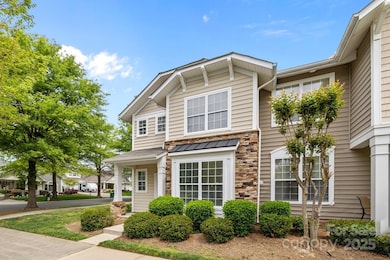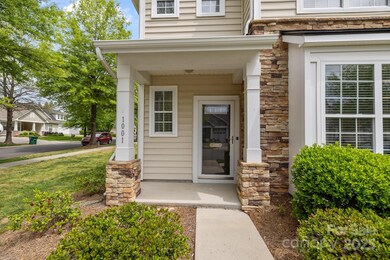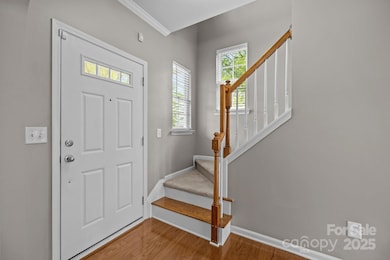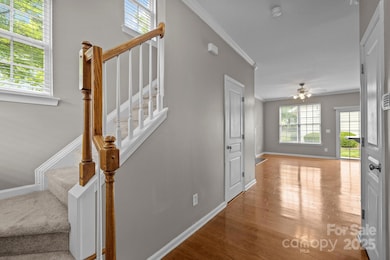
1001 Woodglen Ln Matthews, NC 28104
Highlights
- Clubhouse
- Wood Flooring
- Community Pool
- Indian Trail Elementary School Rated A
- End Unit
- Recreation Facilities
About This Home
As of June 2025Welcome to this beautifully maintained end-unit townhome in the desirable Callonwood community! Featuring 3 bedrooms and 2.5 baths, this home offers gorgeous hardwood flooring throughout the main level and crown molding throughout the entire home. The open kitchen features granite counters, a bead-board backsplash, and opens to a private patio with plenty of natural light—ideal for relaxing or entertaining. The spacious primary suite includes a large walk-in closet and a garden tub/shower combo. Additional highlights include a formal dining room with arched opening, gas fireplace, upstairs laundry, and a detached garage. Callonwood offers tree-lined streets, sidewalks, a community pool, clubhouse, playground, and common green spaces—all just minutes from historic downtown Matthews. This charming townhome is move-in ready. Welcome home!
Last Agent to Sell the Property
EXP Realty LLC Ballantyne Brokerage Phone: 626-899-6732 License #311018 Listed on: 04/18/2025

Townhouse Details
Home Type
- Townhome
Est. Annual Taxes
- $1,960
Year Built
- Built in 2005
HOA Fees
- $196 Monthly HOA Fees
Parking
- 1 Car Detached Garage
Home Design
- Slab Foundation
- Stone Siding
- Vinyl Siding
Interior Spaces
- 2-Story Property
- Ceiling Fan
- Family Room with Fireplace
- Laundry closet
Kitchen
- Electric Oven
- Electric Range
- Microwave
- Dishwasher
Flooring
- Wood
- Tile
Bedrooms and Bathrooms
- 3 Bedrooms
Utilities
- Forced Air Heating and Cooling System
- Heating System Uses Natural Gas
- Gas Water Heater
Additional Features
- Covered Patio or Porch
- End Unit
Listing and Financial Details
- Assessor Parcel Number 07144808
Community Details
Overview
- First Service Association, Phone Number (704) 527-2314
- Callonwood Subdivision
- Mandatory home owners association
Amenities
- Clubhouse
Recreation
- Recreation Facilities
- Community Playground
- Community Pool
Ownership History
Purchase Details
Home Financials for this Owner
Home Financials are based on the most recent Mortgage that was taken out on this home.Purchase Details
Home Financials for this Owner
Home Financials are based on the most recent Mortgage that was taken out on this home.Purchase Details
Home Financials for this Owner
Home Financials are based on the most recent Mortgage that was taken out on this home.Purchase Details
Home Financials for this Owner
Home Financials are based on the most recent Mortgage that was taken out on this home.Purchase Details
Home Financials for this Owner
Home Financials are based on the most recent Mortgage that was taken out on this home.Purchase Details
Home Financials for this Owner
Home Financials are based on the most recent Mortgage that was taken out on this home.Purchase Details
Similar Homes in the area
Home Values in the Area
Average Home Value in this Area
Purchase History
| Date | Type | Sale Price | Title Company |
|---|---|---|---|
| Warranty Deed | $322,000 | Investors Title | |
| Warranty Deed | $322,000 | Investors Title | |
| Warranty Deed | $176,000 | Investors Title Insurance Co | |
| Warranty Deed | $144,500 | None Available | |
| Deed | $99,673 | None Available | |
| Warranty Deed | $159,000 | Investors Title Insurance Co | |
| Warranty Deed | $152,500 | None Available | |
| Special Warranty Deed | $1,269,000 | -- |
Mortgage History
| Date | Status | Loan Amount | Loan Type |
|---|---|---|---|
| Open | $200,000 | New Conventional | |
| Closed | $200,000 | New Conventional | |
| Previous Owner | $137,038 | New Conventional | |
| Previous Owner | $118,850 | Unknown | |
| Previous Owner | $39,600 | Unknown | |
| Previous Owner | $152,085 | Fannie Mae Freddie Mac |
Property History
| Date | Event | Price | Change | Sq Ft Price |
|---|---|---|---|---|
| 06/12/2025 06/12/25 | Sold | $322,000 | -1.2% | $224 / Sq Ft |
| 05/08/2025 05/08/25 | Price Changed | $326,000 | -5.8% | $227 / Sq Ft |
| 04/18/2025 04/18/25 | For Sale | $346,000 | 0.0% | $241 / Sq Ft |
| 07/21/2020 07/21/20 | Rented | $1,500 | 0.0% | -- |
| 06/24/2020 06/24/20 | For Rent | $1,500 | +1.7% | -- |
| 03/14/2018 03/14/18 | Rented | $1,475 | 0.0% | -- |
| 03/14/2018 03/14/18 | For Rent | $1,475 | 0.0% | -- |
| 12/09/2016 12/09/16 | Sold | $176,000 | 0.0% | $127 / Sq Ft |
| 12/09/2016 12/09/16 | Rented | $1,475 | 0.0% | -- |
| 12/09/2016 12/09/16 | For Rent | $1,475 | 0.0% | -- |
| 11/19/2016 11/19/16 | Pending | -- | -- | -- |
| 11/18/2016 11/18/16 | For Sale | $175,000 | -- | $127 / Sq Ft |
Tax History Compared to Growth
Tax History
| Year | Tax Paid | Tax Assessment Tax Assessment Total Assessment is a certain percentage of the fair market value that is determined by local assessors to be the total taxable value of land and additions on the property. | Land | Improvement |
|---|---|---|---|---|
| 2024 | $1,960 | $220,800 | $40,600 | $180,200 |
| 2023 | $1,882 | $220,800 | $40,600 | $180,200 |
| 2022 | $1,861 | $220,800 | $40,600 | $180,200 |
| 2021 | $1,859 | $220,800 | $40,600 | $180,200 |
| 2020 | $1,586 | $153,900 | $28,000 | $125,900 |
| 2019 | $1,579 | $153,900 | $28,000 | $125,900 |
| 2018 | $1,579 | $153,900 | $28,000 | $125,900 |
| 2017 | $1,656 | $153,900 | $28,000 | $125,900 |
| 2016 | $1,634 | $153,900 | $28,000 | $125,900 |
| 2015 | $1,650 | $153,900 | $28,000 | $125,900 |
| 2014 | $1,087 | $153,550 | $29,000 | $124,550 |
Agents Affiliated with this Home
-
Anita K Wang
A
Seller's Agent in 2025
Anita K Wang
EXP Realty LLC Ballantyne
(626) 899-6732
29 Total Sales
-
Xiaoli Xu
X
Buyer's Agent in 2025
Xiaoli Xu
EXP Realty LLC Ballantyne
(909) 344-6830
2 Total Sales
-
A
Seller's Agent in 2020
Alicia Zhao
Keller Williams Select
-
N
Buyer's Agent in 2020
Non Member
NC_CanopyMLS
-
G
Seller's Agent in 2018
George Chen
Chen Realty
-
Joel Bennett

Seller's Agent in 2016
Joel Bennett
COMPASS
(704) 519-9977
76 Total Sales
Map
Source: Canopy MLS (Canopy Realtor® Association)
MLS Number: 4244748
APN: 07-144-808
- 1304 Hammond Dr
- 1139 Drummond Ln
- 1136 Hammond Dr
- 1046 Serel Dr
- 1000 Sarandon Dr
- 1064 Stonedown Ln
- 1348 Millbank Dr
- 518 Deodar Cedar Dr Unit 71
- 506 Sugar Maple Ln
- 608 Deodar Cedar Dr Unit 69
- 405 Sugar Maple Ln Unit 41
- 406 Sugar Maple Ln
- 103 Pecan Cove Ln
- 612 Deodar Cedar Dr
- 203 Sugar Maple Ln
- 621 Deodar Cedar Dr
- 628 Deodar Cedar Dr
- 632 Deodar Cedar Dr
- 706 Deodar Cedar Dr
- 806 Deodar Cedar Dr
