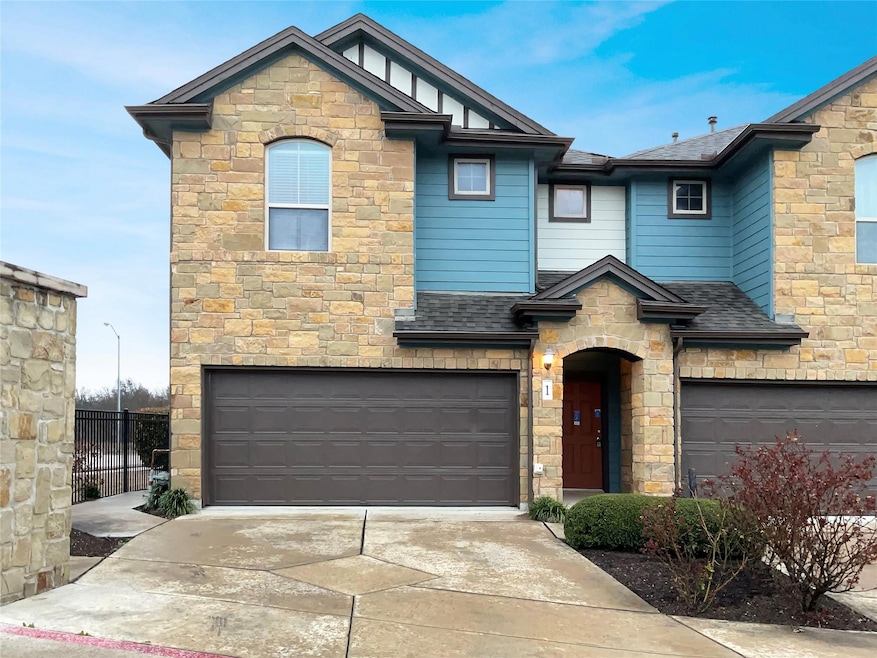
1001 Zodiac Ln Unit 1 Round Rock, TX 78665
Highlights
- Corner Lot
- Porch
- Patio
- Hopewell Middle School Rated A-
- 2 Car Attached Garage
- Security System Owned
About This Home
As of May 2025Welcome to this fabulous area! Discover a bright interior tied together with a neutral color palette. You'll love cooking in this kitchen, complete with a spacious center island and a sleek backsplash. You won’t want to leave the serene primary suite, the perfect space to relax. Take advantage of the extended counter space in the primary bathroom complete with double sinks and under sink storage. Finally, the backyard, a great space for entertaining and enjoying the outdoors. Don't wait! Make this beautiful home yours.
Last Agent to Sell the Property
Anyiesa Johnson
Opendoor Brokerage, LLC Brokerage Phone: (214) 378-3667 License #0731561 Listed on: 02/21/2025
Townhouse Details
Home Type
- Townhome
Est. Annual Taxes
- $5,504
Year Built
- Built in 2015
Lot Details
- 2,614 Sq Ft Lot
- North Facing Home
- Property is in excellent condition
HOA Fees
- $165 Monthly HOA Fees
Parking
- 2 Car Attached Garage
Home Design
- Slab Foundation
- Asphalt Roof
- Masonry Siding
- Cement Siding
- HardiePlank Type
Interior Spaces
- 1,476 Sq Ft Home
- 2-Story Property
- Window Treatments
- Security System Owned
Kitchen
- Microwave
- Dishwasher
- Kitchen Island
Flooring
- Carpet
- Tile
Bedrooms and Bathrooms
- 3 Bedrooms
Outdoor Features
- Patio
- Porch
Schools
- Caldwell Heights Elementary School
- Hopewell Middle School
- Stony Point High School
Utilities
- Central Heating and Cooling System
- Heating System Uses Natural Gas
Community Details
- Association fees include common area maintenance
- Uv Residential Community Association, Inc. Association
- University Vlg North Sec 6 Subdivision
Listing and Financial Details
- Assessor Parcel Number 165719060A0001
- Tax Block A
Ownership History
Purchase Details
Purchase Details
Home Financials for this Owner
Home Financials are based on the most recent Mortgage that was taken out on this home.Purchase Details
Similar Homes in Round Rock, TX
Home Values in the Area
Average Home Value in this Area
Purchase History
| Date | Type | Sale Price | Title Company |
|---|---|---|---|
| Warranty Deed | -- | None Listed On Document | |
| Vendors Lien | -- | Independence Title Company | |
| Warranty Deed | -- | None Available |
Mortgage History
| Date | Status | Loan Amount | Loan Type |
|---|---|---|---|
| Open | $312,000 | VA | |
| Previous Owner | $175,200 | New Conventional |
Property History
| Date | Event | Price | Change | Sq Ft Price |
|---|---|---|---|---|
| 05/02/2025 05/02/25 | Sold | -- | -- | -- |
| 04/02/2025 04/02/25 | Pending | -- | -- | -- |
| 03/27/2025 03/27/25 | Price Changed | $315,000 | +1.0% | $213 / Sq Ft |
| 03/20/2025 03/20/25 | Price Changed | $312,000 | -1.0% | $211 / Sq Ft |
| 03/06/2025 03/06/25 | Price Changed | $315,000 | -3.1% | $213 / Sq Ft |
| 02/21/2025 02/21/25 | For Sale | $325,000 | +48.4% | $220 / Sq Ft |
| 11/22/2016 11/22/16 | Sold | -- | -- | -- |
| 10/16/2016 10/16/16 | Pending | -- | -- | -- |
| 10/08/2016 10/08/16 | For Sale | $219,000 | -- | $148 / Sq Ft |
Tax History Compared to Growth
Tax History
| Year | Tax Paid | Tax Assessment Tax Assessment Total Assessment is a certain percentage of the fair market value that is determined by local assessors to be the total taxable value of land and additions on the property. | Land | Improvement |
|---|---|---|---|---|
| 2024 | $4,548 | $310,692 | -- | -- |
| 2023 | $4,548 | $282,447 | $0 | $0 |
| 2022 | $4,869 | $256,770 | $0 | $0 |
| 2021 | $5,240 | $233,427 | $61,000 | $172,427 |
| 2020 | $4,853 | $214,974 | $58,035 | $156,939 |
| 2019 | $5,048 | $218,656 | $52,000 | $166,656 |
| 2018 | $4,752 | $220,290 | $48,150 | $172,140 |
| 2017 | $5,181 | $219,900 | $45,000 | $174,900 |
| 2016 | $3,832 | $162,655 | $34,200 | $128,455 |
Agents Affiliated with this Home
-
A
Seller's Agent in 2025
Anyiesa Johnson
Opendoor Brokerage, LLC
-
Kesha Heggar
K
Seller Co-Listing Agent in 2025
Kesha Heggar
Opendoor Brokerage, LLC
-
Manda Mafi, REALTOR & Property

Buyer's Agent in 2025
Manda Mafi, REALTOR & Property
Connect Realty.com
(512) 791-9366
18 Total Sales
-
Awilda Caberto

Seller's Agent in 2016
Awilda Caberto
All Streets Realty, LLC
(512) 808-7313
14 Total Sales
-
Karin Chappell

Buyer's Agent in 2016
Karin Chappell
Coldwell Banker Realty
(512) 589-7637
45 Total Sales
Map
Source: Unlock MLS (Austin Board of REALTORS®)
MLS Number: 8839551
APN: R539062
- 1001 Zodiac Ln Unit 11
- 3910 Eagles Nest St
- 1319 Ashley Dr
- 849 Satellite View
- 1415 Quicksilver Cir
- 1308 Pigeon View St
- 1307 Terra St
- 3710 Haleys Way
- 3725 Birdhouse Dr
- 3733 Geese Route
- 1310 Quicksilver St
- 3838 Laurel Ridge Dr
- 3807 Haleys Way
- 1633 Hidden Springs Path
- 3717 Palo Pinto Cove
- 3808 Julianas Way
- 3817 Haleys Way
- 3618 Eagles Nest St
- 1906 Autumn Run Ln
- 1616 Hidden Springs Path
