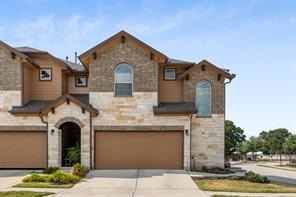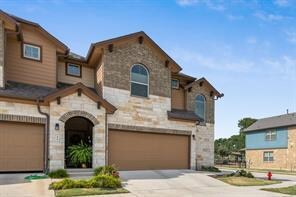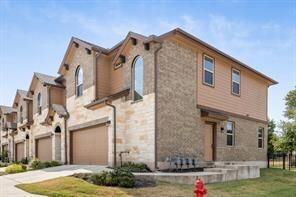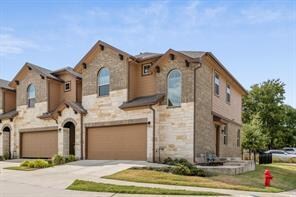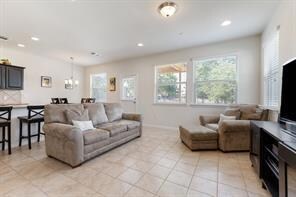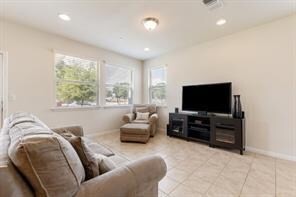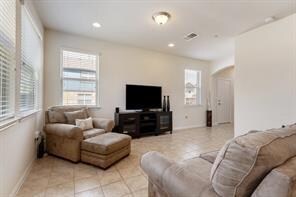1001 Zodiac Ln Unit 50 Round Rock, TX 78665
Stony Point NeighborhoodHighlights
- Corner Lot
- Granite Countertops
- Covered Patio or Porch
- Hopewell Middle School Rated A-
- Multiple Living Areas
- 2 Car Attached Garage
About This Home
This home is located at 1001 Zodiac Ln Unit 50, Round Rock, TX 78665 and is currently priced at $2,195. This property was built in 2016. 1001 Zodiac Ln Unit 50 is a home located in Williamson County with nearby schools including Caldwell Heights Elementary IB World School, Hopewell Middle School, and Stony Point High IB World School.
Listing Agent
FULL CIRCLE RE Brokerage Phone: (512) 375-3245 License #0738766 Listed on: 11/26/2025
Townhouse Details
Home Type
- Townhome
Est. Annual Taxes
- $4,745
Year Built
- Built in 2016
Lot Details
- 2,352 Sq Ft Lot
- North Facing Home
- Wrought Iron Fence
- Interior Lot
- Sprinkler System
- Few Trees
Parking
- 2 Car Attached Garage
- Front Facing Garage
- Single Garage Door
Home Design
- Brick Exterior Construction
- Slab Foundation
- Frame Construction
- Composition Roof
- Masonry Siding
- Stone Siding
- HardiePlank Type
Interior Spaces
- 1,600 Sq Ft Home
- 2-Story Property
- Recessed Lighting
- Window Treatments
- Multiple Living Areas
- Stacked Washer and Dryer
Kitchen
- Breakfast Bar
- Oven
- Gas Cooktop
- Microwave
- Dishwasher
- Granite Countertops
- Disposal
Flooring
- Carpet
- Tile
Bedrooms and Bathrooms
- 3 Bedrooms
- Walk-In Closet
Home Security
Outdoor Features
- Covered Patio or Porch
Schools
- Caldwell Heights Elementary School
- Hopewell Middle School
- Stony Point High School
Utilities
- Central Heating and Cooling System
- Underground Utilities
Listing and Financial Details
- Security Deposit $2,395
- Tenant pays for all utilities
- 12 Month Lease Term
- $40 Application Fee
- Assessor Parcel Number 165719060A0050
- Tax Block A
Community Details
Overview
- Property has a Home Owners Association
- 50 Units
- University Village North Sec 6 Subdivision
Amenities
- Community Barbecue Grill
- Picnic Area
- Common Area
- Community Mailbox
Recreation
- Trails
Pet Policy
- Pet Size Limit
- Pet Deposit $350
- Dogs and Cats Allowed
- Small pets allowed
Security
- Fire and Smoke Detector
Map
Source: Unlock MLS (Austin Board of REALTORS®)
MLS Number: 8388325
APN: R539111
- 1564 Lorson Loop
- 3651 Sandy Brook Dr Unit 202
- 3651 Sandy Brook Dr Unit 229
- 915 Satellite View
- 1420 Quicksilver Cir
- 1307 Terra St
- 3725 Birdhouse Dr
- 3726 Eagles Nest St
- 1310 Quicksilver St
- 3807 Haleys Way
- 3723 Cheyenne St
- 1812 Hidden Springs Path
- 3808 Julianas Way
- 3618 Eagles Nest St
- 1906 Autumn Run Ln
- 1302 Gulf Way
- 3619 Cheyenne St
- 1110 Water Birch
- 1103 Terra St
- 1016 Mohican
- 1001 Zodiac Ln Unit 23
- 3916 Bonnie Ln
- 3640 Sandy Brook Dr Unit ID1039305P
- 3640 Sandy Brook Dr Unit ID1345542P
- 1327 Solitaire
- 1548 Tonia Loop
- 1533 Lorson Loop
- 3651 Sandy Brook Dr
- 930 Satellite View
- 3816 Eagles Nest St
- 3708 Hawk View St
- 3807 Eagles Nest St
- 3701 Holden Ct
- 2428 Ekvall Dr
- 3723 Holden Ct
- 1401 Satellite View
- 1313 Terra St
- 3733 Eagles Nest St
- 1001 University Blvd
- 1716 Amistad Way
