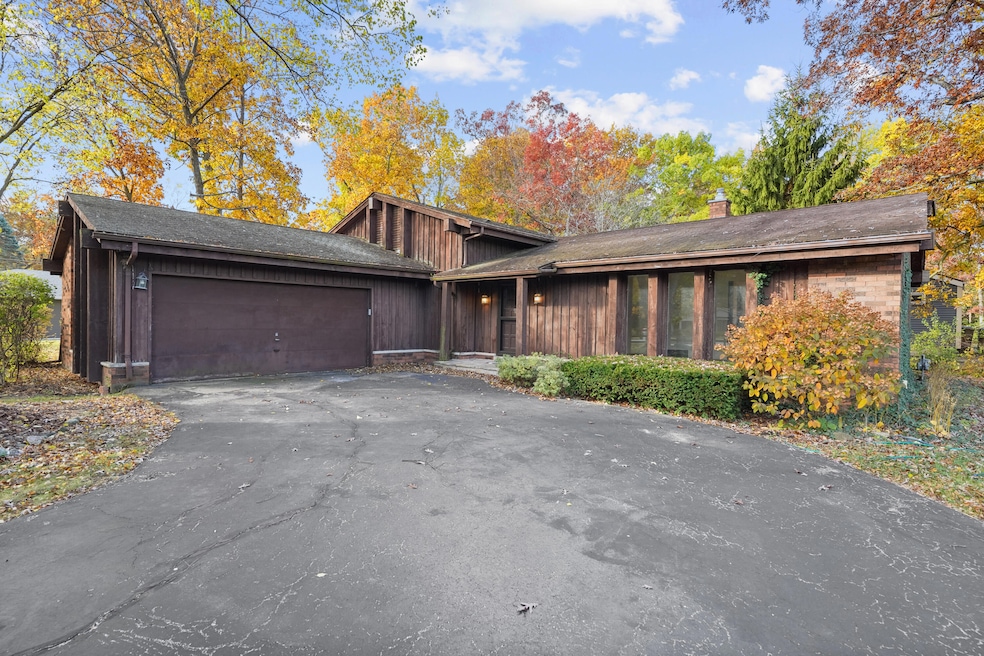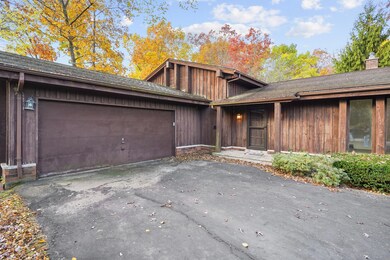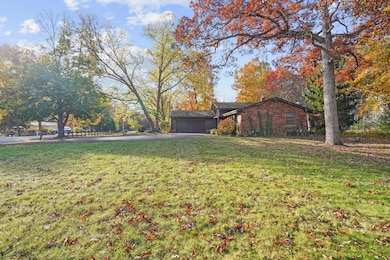10010 32nd Ave Pleasant Prairie, WI 53158
Village of Pleasant Prairie NeighborhoodEstimated payment $2,713/month
Total Views
429
3
Beds
2
Baths
2,060
Sq Ft
$218
Price per Sq Ft
Highlights
- Popular Property
- Corner Lot
- 2 Car Attached Garage
- Deck
- Fireplace
- Forced Air Heating and Cooling System
About This Home
Welcome to this inviting 2060 square feet quad level home perfectly nestled in one of Pleasant Prairie's most desirable neighborhoods. Thoughtful design, comfortable living spaces, a prime location and large lot gives this home an ideal balance of functionality and warmth. 3 bedrooms and 2 baths, updated eat-in kitchen, living room and dining room, and a second Livingroom/flex room with a built in bar, and attached 2 car garage all located on a very large corner lot! Come see this home today!
Home Details
Home Type
- Single Family
Est. Annual Taxes
- $4,303
Lot Details
- 0.54 Acre Lot
- Corner Lot
Parking
- 2 Car Attached Garage
- Garage Door Opener
- Driveway
Home Design
- Tri-Level Property
- Brick Exterior Construction
Interior Spaces
- 2,060 Sq Ft Home
- Fireplace
Kitchen
- Oven
- Range
- Microwave
- Dishwasher
- Disposal
Bedrooms and Bathrooms
- 3 Bedrooms
- 2 Full Bathrooms
Laundry
- Dryer
- Washer
Basement
- Partial Basement
- Block Basement Construction
Outdoor Features
- Deck
Schools
- Prairie Lane Elementary School
- Lance Middle School
- Tremper High School
Utilities
- Forced Air Heating and Cooling System
- Heating System Uses Natural Gas
Listing and Financial Details
- Exclusions: sellers personal property
- Assessor Parcel Number 9241222430365
Map
Create a Home Valuation Report for This Property
The Home Valuation Report is an in-depth analysis detailing your home's value as well as a comparison with similar homes in the area
Home Values in the Area
Average Home Value in this Area
Tax History
| Year | Tax Paid | Tax Assessment Tax Assessment Total Assessment is a certain percentage of the fair market value that is determined by local assessors to be the total taxable value of land and additions on the property. | Land | Improvement |
|---|---|---|---|---|
| 2024 | $4,303 | $380,000 | $113,800 | $266,200 |
| 2023 | $4,251 | $328,600 | $103,800 | $224,800 |
| 2022 | $4,332 | $328,600 | $103,800 | $224,800 |
| 2021 | $4,787 | $257,900 | $86,300 | $171,600 |
| 2020 | $4,787 | $257,900 | $86,300 | $171,600 |
| 2019 | $4,386 | $257,900 | $86,300 | $171,600 |
| 2018 | $5,074 | $257,900 | $86,300 | $171,600 |
| 2017 | $4,089 | $214,400 | $78,200 | $136,200 |
| 2016 | $4,568 | $214,400 | $78,200 | $136,200 |
| 2015 | $3,983 | $200,500 | $74,400 | $126,100 |
| 2014 | -- | $200,500 | $74,400 | $126,100 |
Source: Public Records
Property History
| Date | Event | Price | List to Sale | Price per Sq Ft |
|---|---|---|---|---|
| 10/31/2025 10/31/25 | For Sale | $449,900 | -- | $218 / Sq Ft |
Source: Metro MLS
Source: Metro MLS
MLS Number: 1941426
APN: 92-4-122-243-0365
Nearby Homes
- 10605 39th Ave
- 4799 103rd St
- 2150 89th St
- 8651 22nd Ave
- 8309 14th Ave
- 6941 91st St
- 7706 27th Ave
- 7208 33rd Ave
- 6806 24th Ave
- 630 Whitney Ave
- 6920 13th Ave
- 6821 14th Ave Unit 4
- 1126 68th St Unit 1126 68th St lower
- 6526 22nd Ave
- 737 Franklin Ave
- 7211 60th Ave
- 6109 73rd St
- 6204 22nd Ave
- 1039 Sheridan Rd Unit 1
- 2002 61st St Unit Upper







