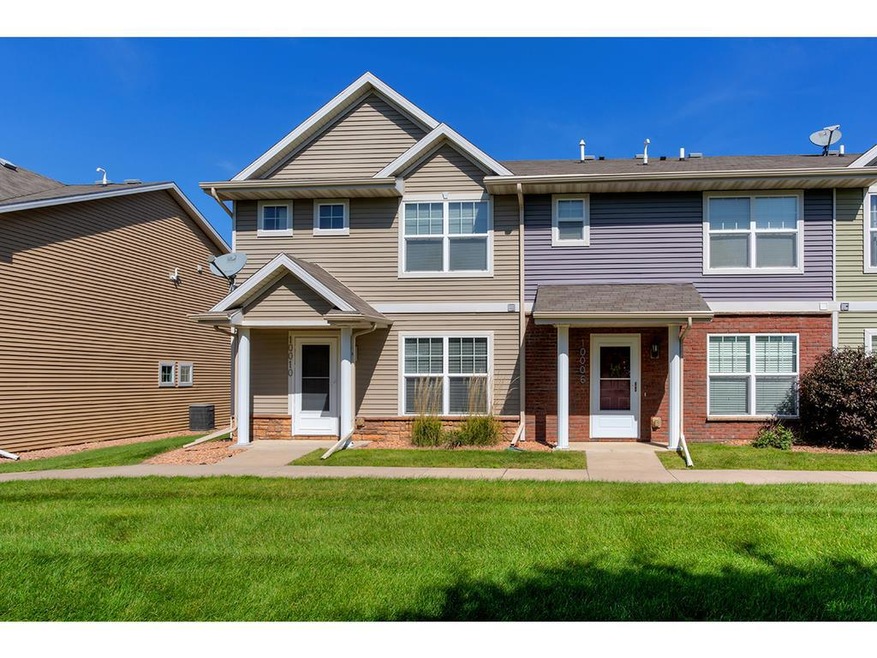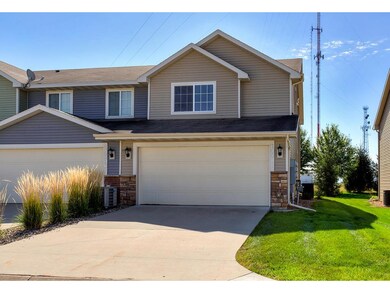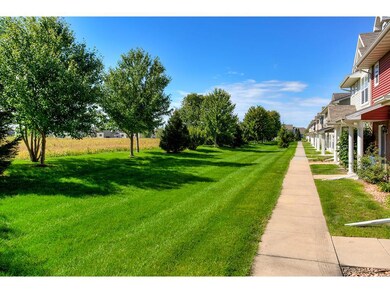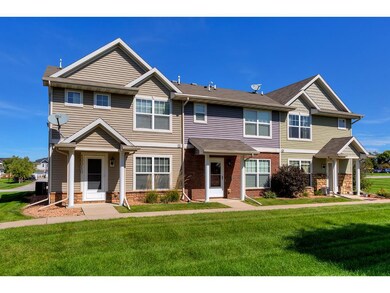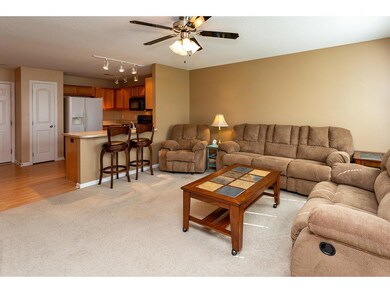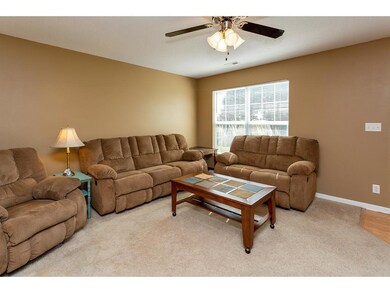
10010 Agate Ln Johnston, IA 50131
Southwest Johnston NeighborhoodHighlights
- Eat-In Kitchen
- Forced Air Heating and Cooling System
- Carpet
- Summit Middle School Rated A-
- Family Room
About This Home
As of January 2020PRICE IMPROVEMENT! Fantastic opportunity to own a double master end unit townhome in Glenstone Ridge with attached two car garage! First floor features open plan with living room, large kitchen with included appliances, pantry, breakfast bar & dining area. Second floor has huge dual master suites, 2 private baths, 2 walk-in closets, and an actual laundry room with included washer/dryer. Worry free living with snow removal, lawn care and exterior maintenance included! Awesome location that is right off I-80 at the 100th street exit. Close to shopping, parks, Horizon Elementary School, and Summit Middle School. This one won't last!
Townhouse Details
Home Type
- Townhome
Est. Annual Taxes
- $3,704
Year Built
- Built in 2007
HOA Fees
- $170 Monthly HOA Fees
Home Design
- Slab Foundation
- Asphalt Shingled Roof
- Vinyl Siding
Interior Spaces
- 1,313 Sq Ft Home
- 2-Story Property
- Family Room
Kitchen
- Eat-In Kitchen
- Stove
- Microwave
- Dishwasher
Flooring
- Carpet
- Laminate
Bedrooms and Bathrooms
- 2 Bedrooms
Laundry
- Laundry on upper level
- Dryer
- Washer
Parking
- 2 Car Attached Garage
- Driveway
Additional Features
- 2,112 Sq Ft Lot
- Forced Air Heating and Cooling System
Listing and Financial Details
- Assessor Parcel Number 24101000498316
Community Details
Overview
- Hubbel/Wecaremgmt@Hubbelrealty Association, Phone Number (515) 280-2014
Recreation
- Snow Removal
Ownership History
Purchase Details
Home Financials for this Owner
Home Financials are based on the most recent Mortgage that was taken out on this home.Purchase Details
Home Financials for this Owner
Home Financials are based on the most recent Mortgage that was taken out on this home.Similar Home in Johnston, IA
Home Values in the Area
Average Home Value in this Area
Purchase History
| Date | Type | Sale Price | Title Company |
|---|---|---|---|
| Warranty Deed | $159,000 | None Available | |
| Warranty Deed | $126,500 | None Available |
Mortgage History
| Date | Status | Loan Amount | Loan Type |
|---|---|---|---|
| Open | $156,120 | FHA | |
| Previous Owner | $9,731 | Unknown | |
| Previous Owner | $127,789 | FHA | |
| Previous Owner | $125,901 | FHA |
Property History
| Date | Event | Price | Change | Sq Ft Price |
|---|---|---|---|---|
| 01/28/2020 01/28/20 | Sold | $159,000 | -2.2% | $121 / Sq Ft |
| 01/27/2020 01/27/20 | Pending | -- | -- | -- |
| 09/27/2019 09/27/19 | For Sale | $162,500 | +13.6% | $124 / Sq Ft |
| 09/01/2016 09/01/16 | Sold | $143,000 | -1.4% | $109 / Sq Ft |
| 09/01/2016 09/01/16 | Pending | -- | -- | -- |
| 06/14/2016 06/14/16 | For Sale | $145,000 | -- | $110 / Sq Ft |
Tax History Compared to Growth
Tax History
| Year | Tax Paid | Tax Assessment Tax Assessment Total Assessment is a certain percentage of the fair market value that is determined by local assessors to be the total taxable value of land and additions on the property. | Land | Improvement |
|---|---|---|---|---|
| 2024 | $2,888 | $182,700 | $37,600 | $145,100 |
| 2023 | $2,904 | $182,700 | $37,600 | $145,100 |
| 2022 | $3,244 | $161,200 | $33,900 | $127,300 |
| 2021 | $3,300 | $161,200 | $33,900 | $127,300 |
| 2020 | $3,434 | $156,100 | $32,900 | $123,200 |
| 2019 | $3,396 | $156,100 | $32,900 | $123,200 |
| 2018 | $3,310 | $143,100 | $29,500 | $113,600 |
| 2017 | $2,848 | $143,100 | $29,500 | $113,600 |
| 2016 | $2,784 | $129,300 | $18,500 | $110,800 |
| 2015 | $2,784 | $129,300 | $18,500 | $110,800 |
| 2014 | $2,530 | $120,900 | $21,200 | $99,700 |
Agents Affiliated with this Home
-

Seller's Agent in 2020
Julie Baudler
RE/MAX
(515) 689-7370
6 in this area
303 Total Sales
-
D
Buyer's Agent in 2020
David VanderEcken
VIA Group, REALTORS
(515) 240-8888
30 Total Sales
-
J
Seller's Agent in 2016
Jody Eastman
Platinum Realty LLC
(515) 771-3647
14 Total Sales
Map
Source: Des Moines Area Association of REALTORS®
MLS Number: 592098
APN: 241-01000498316
- 5827 Marble Cir
- 10333 Windsor Pkwy
- 10303 Stonebridge Dr
- 5920 Century Way E
- 3001 SE Cobblestone Dr
- 9932 Cheshire Ln
- 10218 Coventry Cir
- 10403 Stonecrest Dr
- 6054 Bradford Ln
- 9812 Green View Ln
- 10320 Norfolk Dr Unit 7
- 5645 Prairie Grass Dr
- 2900 SE Glenstone Dr Unit 402
- 3305 SE Glenstone Dr Unit 151
- 3305 SE Glenstone Dr Unit 172
- 3305 SE Glenstone Dr Unit 236
- 9516 Fir Ln
- 16311 Ironwood Ln
- 5920 NW 95th Ct
- 3400 SE Glenstone Dr Unit 3
