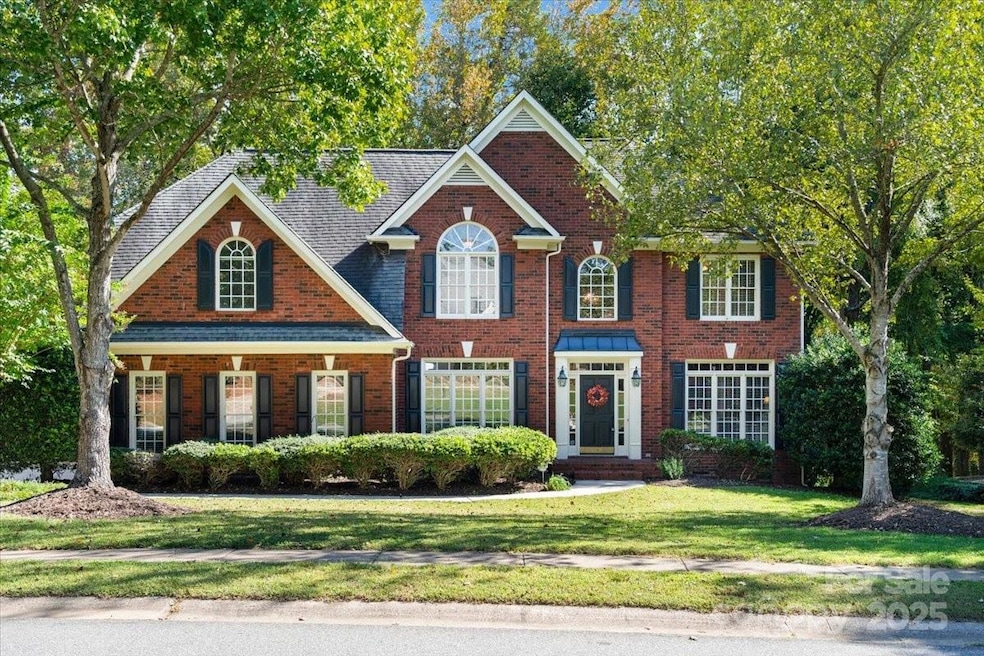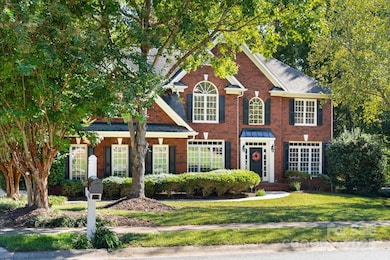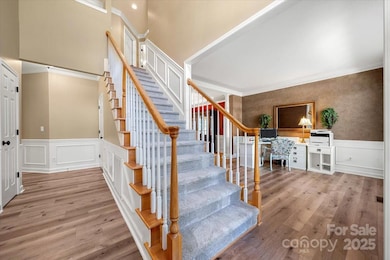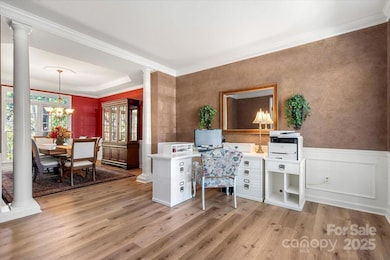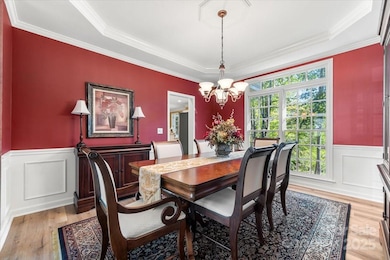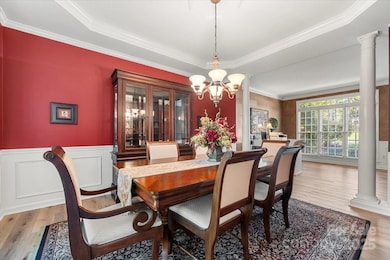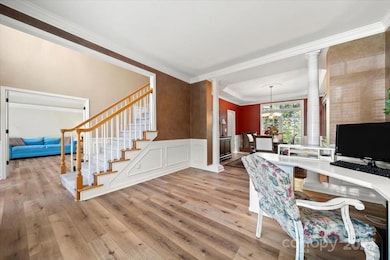10010 Bayart Way Huntersville, NC 28078
Estimated payment $4,978/month
Highlights
- Open Floorplan
- Deck
- Mud Room
- Huntersville Elementary School Rated A-
- Private Lot
- Screened Porch
About This Home
Exceptionally Appointed Home with Private Backyard Oasis & Prime Location!!! Welcome to this beautifully appointed 4-bedroom, 3.5-bathroom home that seamlessly blends luxury, function, and location. Thoughtfully designed for both comfort and entertaining, this home features a private backyard with a screened porch and an expansive deck—perfect for year-round outdoor enjoyment. Step inside to find rich mouldings, elegant millwork, and high-end finishes throughout, creating a stately yet welcoming ambiance. Upon entry, you’re greeted by two versatile flex spaces on either side of the foyer—ideal for a home office, music room, playroom, guest suite, or whatever suits your lifestyle. The main level showcases a two-story great room complete with a cozy fireplace and built-in cabinetry, flowing effortlessly into a spacious kitchen. Just off the garage entry is a convenient drop zone, keeping your daily essentials organized and accessible. The oversized primary suite is a true retreat, offering multiple closets, a spa-like bathroom with a separate shower and soaking tub, and a private water closet. An additional flex space within the primary suite provides endless possibilities—use it as a nursery, home office, yoga room, or extra storage. The home features updated luxury vinyl plank (LVP) flooring on the main and part of the upper level, floated over the original hardwoods to preserve the home’s character while enhancing durability. Additional highlights include: Dual staircases offering easy access to the upper level from both sides of the home 4 spacious bedrooms and 3 full bathrooms, plus a powder room Multiple flex spaces for added versatility Community & Location: Located in the desirable Hamptons community, residents enjoy access to two amenity centers—each offering a swimming pool, clubhouse, sand volleyball, pickleball and tennis courts, and playgrounds. Enjoy a prime location close to Lake Norman and a public swimming park, with quick access to Birkdale Village, the new Atrium Hospital, Lowe’s, Home Depot, Target, HomeGoods, and a variety of shops and restaurants. Convenient to I-77 for easy commuting.
Listing Agent
Divine Living Real Estate LLC Brokerage Email: deann.scheppele@gmail.com License #260195 Listed on: 10/11/2025
Home Details
Home Type
- Single Family
Est. Annual Taxes
- $4,999
Year Built
- Built in 1997
Lot Details
- Private Lot
- Property is zoned NR
HOA Fees
- $125 Monthly HOA Fees
Parking
- 3 Car Garage
- Driveway
Home Design
- Architectural Shingle Roof
- Wood Siding
- Four Sided Brick Exterior Elevation
- Hardboard
Interior Spaces
- 2-Story Property
- Open Floorplan
- French Doors
- Mud Room
- Family Room with Fireplace
- Screened Porch
- Storage
- Laundry Room
- Crawl Space
Kitchen
- Electric Oven
- Microwave
- Ice Maker
- Dishwasher
- Kitchen Island
- Disposal
Bedrooms and Bathrooms
- 4 Bedrooms
- Walk-In Closet
- Soaking Tub
Additional Features
- Deck
- Forced Air Heating and Cooling System
Community Details
- Cedar Management Association, Phone Number (704) 644-8808
- The Hamptons Subdivision
- Mandatory home owners association
Listing and Financial Details
- Assessor Parcel Number 009-421-37
Map
Home Values in the Area
Average Home Value in this Area
Tax History
| Year | Tax Paid | Tax Assessment Tax Assessment Total Assessment is a certain percentage of the fair market value that is determined by local assessors to be the total taxable value of land and additions on the property. | Land | Improvement |
|---|---|---|---|---|
| 2025 | $4,999 | $674,900 | $175,000 | $499,900 |
| 2024 | $4,999 | $674,900 | $175,000 | $499,900 |
| 2023 | $4,579 | $674,900 | $175,000 | $499,900 |
| 2022 | $4,414 | $495,800 | $110,000 | $385,800 |
| 2021 | $4,397 | $495,800 | $110,000 | $385,800 |
| 2020 | $4,372 | $495,800 | $110,000 | $385,800 |
| 2019 | $4,366 | $495,800 | $110,000 | $385,800 |
| 2018 | $4,490 | $388,100 | $90,000 | $298,100 |
| 2017 | $4,445 | $388,100 | $90,000 | $298,100 |
| 2016 | $4,442 | $388,100 | $90,000 | $298,100 |
| 2015 | $4,438 | $391,500 | $90,000 | $301,500 |
| 2014 | $4,475 | $0 | $0 | $0 |
Property History
| Date | Event | Price | List to Sale | Price per Sq Ft |
|---|---|---|---|---|
| 10/11/2025 10/11/25 | For Sale | $840,000 | -- | $253 / Sq Ft |
Purchase History
| Date | Type | Sale Price | Title Company |
|---|---|---|---|
| Warranty Deed | $355,000 | -- | |
| Warranty Deed | -- | -- |
Mortgage History
| Date | Status | Loan Amount | Loan Type |
|---|---|---|---|
| Open | $284,000 | Purchase Money Mortgage |
Source: Canopy MLS (Canopy Realtor® Association)
MLS Number: 4305860
APN: 009-421-37
- 14307 Holly Springs Dr
- 15515 Barnsbury Dr
- 9514 Hayenridge Ct
- 9717 Waterton Ct
- 16130 Farmall Dr
- 16312 Ranger Trail
- 9849 Rich Hatchet Rd
- 16517 Sutters Run Ln
- 106 Steuben Dr
- 14207 Hudson Park Ln
- 15818 Cletus Brawley Rd
- 14899 N Carolina 73
- 14799 N Carolina 73
- 103 Noble Place
- 102 Schuyler Dr
- 404 Southland Rd
- 16917 Knoxwood Dr
- 11457 Prosperity Church Rd
- 10013 Mamillion Dr
- 10202 Mamillion Dr
- 15612 Waterfront Dr
- 16221 Amber Field Dr
- 16119 Amber Field Dr
- 9825 Rich Hatchet Rd
- 10410 Sam Furr Rd
- 16408 Holly Crest Ln
- 300 Hunters Rd
- 15387 Leslie Brook Rd
- 15387 Leslie Brooke Rd
- 300 Southland Rd
- 15247 Leslie Brooke Rd
- 10505 Huntersville Cmns Dr
- 15210 Tracy Beth Rd
- 8811 Singleton Ct
- 16202 Grafham Cir
- 15252 Eric Kyle Dr
- 15214 Leslie Brooke Rd
- 105 Interlaken Place
- 15160 Leslie Brooke Rd
- 17032 Stinson Ave
