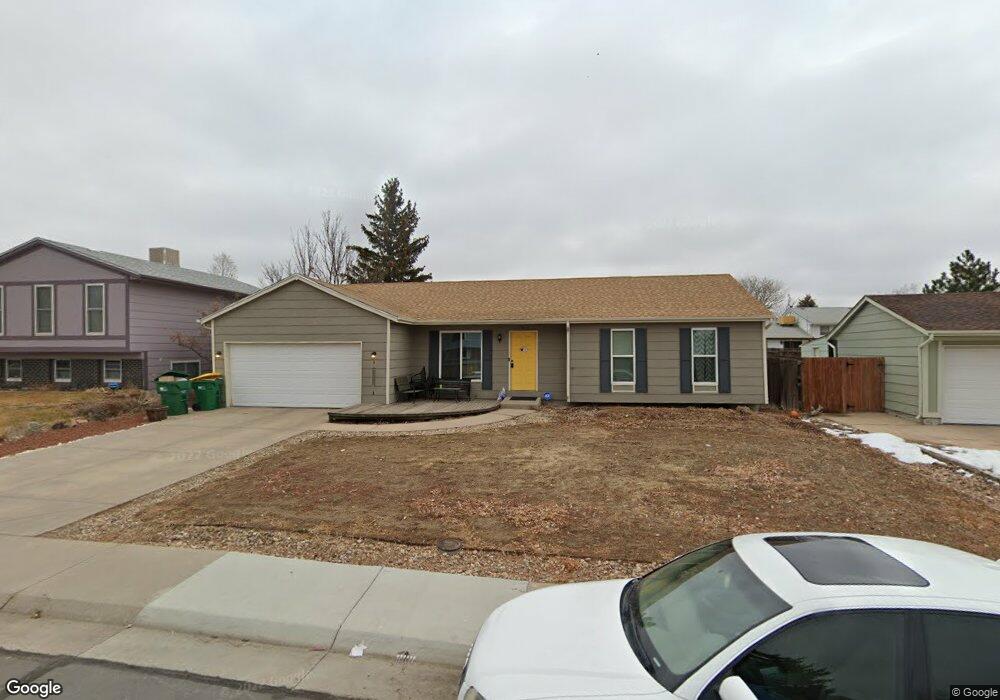10010 Bryant St Denver, CO 80260
Estimated Value: $471,000 - $503,000
3
Beds
2
Baths
1,345
Sq Ft
$366/Sq Ft
Est. Value
About This Home
This home is located at 10010 Bryant St, Denver, CO 80260 and is currently estimated at $492,668, approximately $366 per square foot. 10010 Bryant St is a home located in Adams County with nearby schools including Hillcrest Elementary School, Silver Hills Middle School, and Northglenn High School.
Ownership History
Date
Name
Owned For
Owner Type
Purchase Details
Closed on
Aug 27, 2020
Sold by
Rosenow Justin P and Dunbar Jennifer A
Bought by
Archuleta Ciera
Current Estimated Value
Home Financials for this Owner
Home Financials are based on the most recent Mortgage that was taken out on this home.
Original Mortgage
$14,885
Interest Rate
2.9%
Mortgage Type
New Conventional
Purchase Details
Closed on
Jun 11, 2008
Sold by
Jimenez Randy A and Ceja Jennifer V
Bought by
Rosenow Justin P and Dunbar Jennifer A
Home Financials for this Owner
Home Financials are based on the most recent Mortgage that was taken out on this home.
Original Mortgage
$4,365
Interest Rate
6.05%
Mortgage Type
Stand Alone Second
Purchase Details
Closed on
Feb 21, 2003
Sold by
Thomas James C and Thomas Sharron R
Bought by
Jimenez Randy A and Ceja Jennifer V
Home Financials for this Owner
Home Financials are based on the most recent Mortgage that was taken out on this home.
Original Mortgage
$177,802
Interest Rate
5.9%
Purchase Details
Closed on
Feb 28, 1995
Sold by
Hunter Paul E and Hunter Erna M
Bought by
Thomas James C and Thomas Sharron R
Home Financials for this Owner
Home Financials are based on the most recent Mortgage that was taken out on this home.
Original Mortgage
$104,857
Interest Rate
9%
Mortgage Type
FHA
Purchase Details
Closed on
May 3, 1993
Create a Home Valuation Report for This Property
The Home Valuation Report is an in-depth analysis detailing your home's value as well as a comparison with similar homes in the area
Home Values in the Area
Average Home Value in this Area
Purchase History
| Date | Buyer | Sale Price | Title Company |
|---|---|---|---|
| Archuleta Ciera | $379,000 | Land Title Guarantee | |
| Rosenow Justin P | $150,000 | None Available | |
| Jimenez Randy A | $182,000 | Land Title Guarantee Company | |
| Thomas James C | $104,900 | -- | |
| -- | $88,000 | -- |
Source: Public Records
Mortgage History
| Date | Status | Borrower | Loan Amount |
|---|---|---|---|
| Closed | Archuleta Ciera | $14,885 | |
| Open | Archuleta Ciera | $372,135 | |
| Previous Owner | Rosenow Justin P | $4,365 | |
| Previous Owner | Rosenow Justin P | $145,500 | |
| Previous Owner | Jimenez Randy A | $177,802 | |
| Previous Owner | Thomas James C | $104,857 |
Source: Public Records
Tax History Compared to Growth
Tax History
| Year | Tax Paid | Tax Assessment Tax Assessment Total Assessment is a certain percentage of the fair market value that is determined by local assessors to be the total taxable value of land and additions on the property. | Land | Improvement |
|---|---|---|---|---|
| 2024 | $3,032 | $29,010 | $5,880 | $23,130 |
| 2023 | $3,000 | $34,290 | $5,610 | $28,680 |
| 2022 | $2,533 | $23,950 | $5,770 | $18,180 |
| 2021 | $2,617 | $23,950 | $5,770 | $18,180 |
| 2020 | $2,530 | $23,610 | $5,930 | $17,680 |
| 2019 | $2,535 | $23,610 | $5,930 | $17,680 |
| 2018 | $2,136 | $19,250 | $6,340 | $12,910 |
| 2017 | $1,928 | $19,250 | $6,340 | $12,910 |
| 2016 | $1,584 | $15,330 | $2,950 | $12,380 |
| 2015 | $1,581 | $15,330 | $2,950 | $12,380 |
| 2014 | -- | $13,660 | $2,630 | $11,030 |
Source: Public Records
Map
Nearby Homes
- 10014 Clay St
- 10011 Clay St
- 10072 Wyandott Cir S
- 10211 Ura Ln Unit 4-107
- 10211 Ura Ln Unit 204
- 10211 Ura Ln Unit 5-206
- 10211 Ura Ln Unit 6-307
- 10211 Ura Ln Unit 7-108
- 10211 Ura Ln Unit 104
- 10211 Ura Ln Unit 101
- 10211 Ura Ln Unit 7-204
- 10211 Ura Ln Unit 8-207
- 2123 W 101st Cir
- 2012 W 101st Ave
- 9850 N Federal Blvd Unit 59
- 2029 W 102nd Ave
- 2025 W 102nd Ave
- 2925 Hawk St Unit 88
- 2940 Hawk St Unit 78
- 1945 W 102nd Ave
- 10012 Bryant St
- 10008 Bryant St
- 10007 Beach St
- 10009 Beach St
- 10005 Beach St
- 10014 Bryant St
- 10007 N Bryant St
- 10006 Bryant St
- 10007 Bryant St
- 10009 Bryant St
- 10005 N Bryant St
- 10011 Beach St
- 10005 Bryant St
- 10011 Bryant St
- 10011 N Bryant St
- 10003 Beach St
- 10016 Bryant St
- 10013 Beach St
- 10013 Bryant St
- 10010 Bryant Ct
