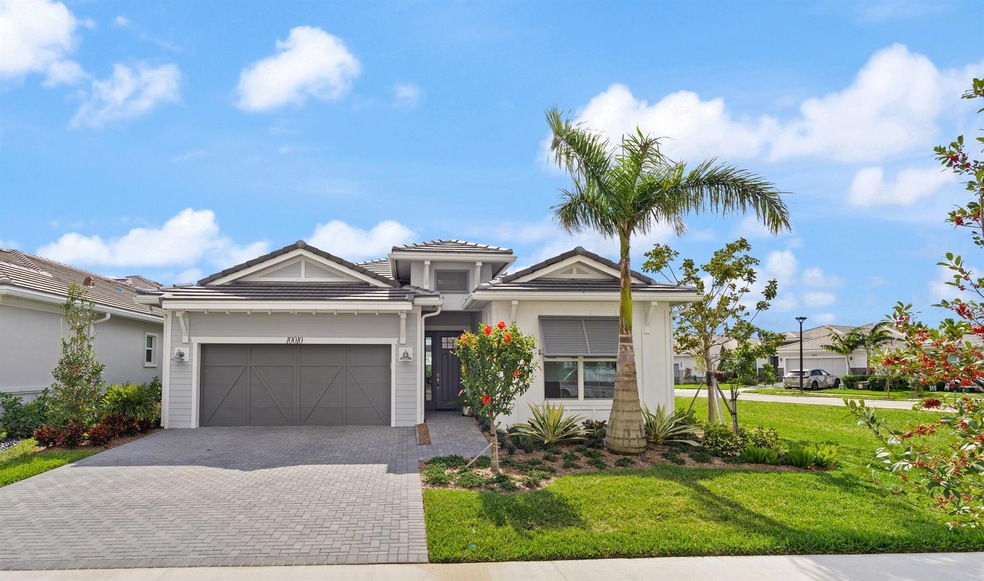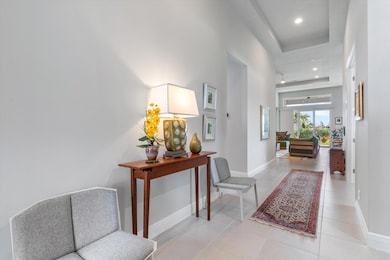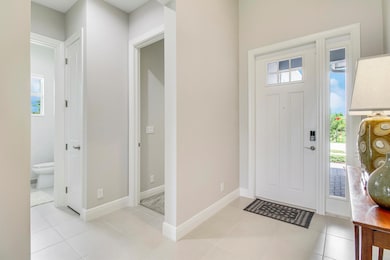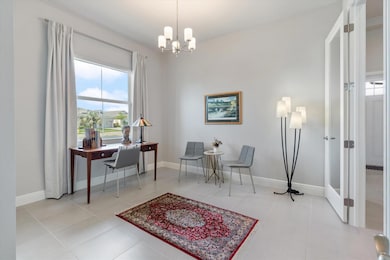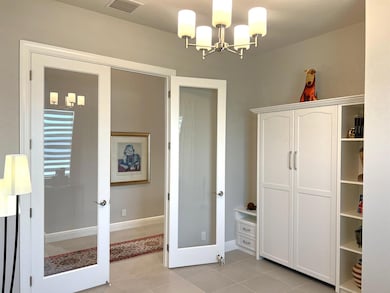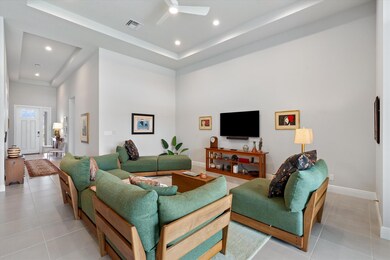
10010 Driftwood Way Palm Beach Gardens, FL 33412
Avenir NeighborhoodHighlights
- Community Cabanas
- Senior Community
- Roman Tub
- Gated with Attendant
- Clubhouse
- Garden View
About This Home
As of April 2025BEST PRICED HOME IN REGENCY! This 'better than new' property features items that don't come in the new build homes. Enjoy upgrades like custom lighting, flat walls, wood shelving, solid doors, ceiling fans, curtains & blinds, leather look granite, upgraded cabinetry & 18'' tile floors! Offering a fantastic split floorplan, including a private full bath for overnight visitors in the 2nd guest room & a half bath for guests. The office, adorned with lovely glass doors, can also serve as a 3rd bedroom with a new custom murphy bed, secondary den, art studio or fitness room! Located in The Regency, a stunning gated 55+ community where residents enjoy exclusive amenities like a resort-like pool, fitness center, pickleball, tennis courts, a golf simulator, activities director & more!
Last Agent to Sell the Property
Compass Florida LLC License #3165162 Listed on: 02/17/2025

Last Buyer's Agent
Chris Cusimano
Keller Williams Realty Boca R
Home Details
Home Type
- Single Family
Est. Annual Taxes
- $4,892
Year Built
- Built in 2024
Lot Details
- 6,499 Sq Ft Lot
- Lot Dimensions are 50' x 132'
- Fenced
- Sprinkler System
HOA Fees
- $412 Monthly HOA Fees
Parking
- 2 Car Attached Garage
- Driveway
Home Design
- Flat Roof Shape
- Tile Roof
- Concrete Roof
Interior Spaces
- 2,220 Sq Ft Home
- 1-Story Property
- High Ceiling
- French Doors
- Entrance Foyer
- Great Room
- Combination Kitchen and Dining Room
- Den
- Garden Views
Kitchen
- Built-In Oven
- Gas Range
- Microwave
- Dishwasher
- Disposal
Flooring
- Carpet
- Ceramic Tile
Bedrooms and Bathrooms
- 2 Bedrooms
- Split Bedroom Floorplan
- Walk-In Closet
- Dual Sinks
- Roman Tub
- Separate Shower in Primary Bathroom
Laundry
- Dryer
- Washer
- Laundry Tub
Home Security
- Home Security System
- Impact Glass
Outdoor Features
- Patio
Utilities
- Central Heating and Cooling System
- Gas Water Heater
- Cable TV Available
Listing and Financial Details
- Assessor Parcel Number 52414210010002080
- Seller Considering Concessions
Community Details
Overview
- Senior Community
- Association fees include management, common areas, ground maintenance, pool(s), recreation facilities, reserve fund, security
- Built by Toll Brothers
- Regency Subdivision, Jesalin Floorplan
Amenities
- Clubhouse
- Game Room
Recreation
- Tennis Courts
- Community Basketball Court
- Pickleball Courts
- Bocce Ball Court
- Community Cabanas
- Community Pool
- Community Spa
Security
- Gated with Attendant
Ownership History
Purchase Details
Home Financials for this Owner
Home Financials are based on the most recent Mortgage that was taken out on this home.Purchase Details
Similar Homes in the area
Home Values in the Area
Average Home Value in this Area
Purchase History
| Date | Type | Sale Price | Title Company |
|---|---|---|---|
| Warranty Deed | $735,000 | Integrity Title | |
| Warranty Deed | $735,000 | Integrity Title | |
| Special Warranty Deed | $662,523 | Westminster Title Agency | |
| Special Warranty Deed | $662,523 | Westminster Title Agency |
Property History
| Date | Event | Price | Change | Sq Ft Price |
|---|---|---|---|---|
| 04/30/2025 04/30/25 | Sold | $735,000 | -5.2% | $331 / Sq Ft |
| 04/07/2025 04/07/25 | Pending | -- | -- | -- |
| 03/04/2025 03/04/25 | Price Changed | $775,000 | -5.4% | $349 / Sq Ft |
| 02/17/2025 02/17/25 | For Sale | $819,000 | -- | $369 / Sq Ft |
Tax History Compared to Growth
Tax History
| Year | Tax Paid | Tax Assessment Tax Assessment Total Assessment is a certain percentage of the fair market value that is determined by local assessors to be the total taxable value of land and additions on the property. | Land | Improvement |
|---|---|---|---|---|
| 2024 | $4,892 | $75,867 | -- | -- |
| 2023 | $4,248 | $68,970 | $0 | $0 |
| 2022 | $4,201 | $62,700 | $0 | $0 |
| 2021 | $3,821 | $57,000 | $57,000 | $0 |
| 2020 | $3,606 | $52,000 | $52,000 | $0 |
Agents Affiliated with this Home
-
Amy Simmonds

Seller's Agent in 2025
Amy Simmonds
Compass Florida LLC
(561) 427-3617
2 in this area
161 Total Sales
-
C
Buyer's Agent in 2025
Chris Cusimano
Keller Williams Realty Boca R
-
Chris Cusimano

Buyer's Agent in 2025
Chris Cusimano
Keller Williams Realty Boca Raton
(561) 289-9305
1 in this area
292 Total Sales
-
Yeiry Sanchez

Buyer Co-Listing Agent in 2025
Yeiry Sanchez
Keller Williams Realty Boca Raton
(561) 302-7681
1 in this area
71 Total Sales
Map
Source: BeachesMLS
MLS Number: R11063189
APN: 52-41-42-10-01-000-2080
- 9929 Regency Way
- 10005 Driftwood Way
- 10009 Driftwood Way
- 10025 Driftwood Way
- 9998 Regency Way
- 12454 Nautilus Cir
- 10148 Driftwood Way
- 10151 Driftwood Way
- 10130 Driftwood Way
- 10064 Driftwood Way
- 12289 Waterstone Cir
- 12484 Nautilus Cir
- 10125 Driftwood Way
- 10141 Riverstone Way
- 12277 Waterstone Cir
- 10050 Regency Way
- 9953 Seagrass Way
- Isabella Plan at Regency at Avenir - Tradewinds Collection
- Kaley Plan at Regency at Avenir - Tradewinds Collection
- Samantha Plan at Regency at Avenir - Palms Collection
