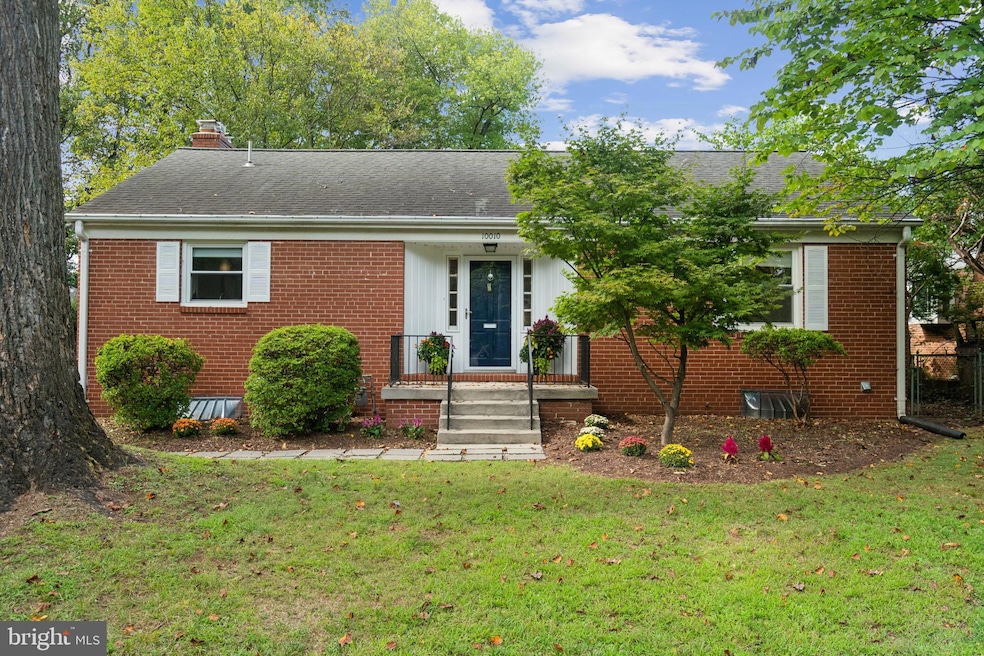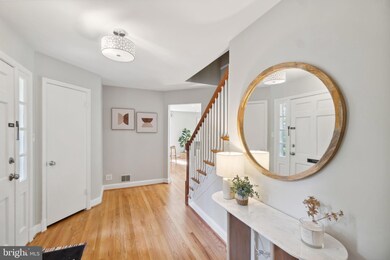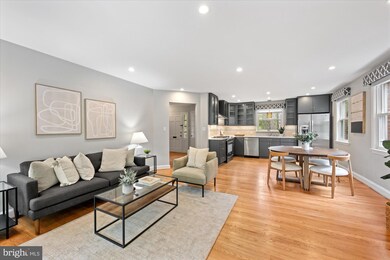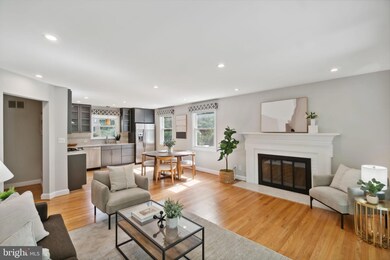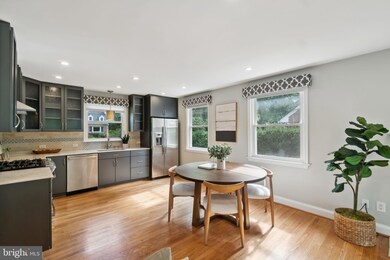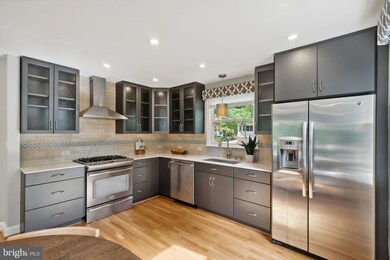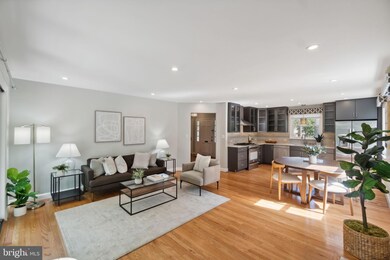
10010 Frederick Ave Kensington, MD 20895
Highlights
- Open Floorplan
- Rambler Architecture
- Main Floor Bedroom
- Kensington Parkwood Elementary School Rated A
- Wood Flooring
- 2-minute walk to Kensington Cabin Park
About This Home
As of October 2024Offers, if any, due on Tuesday, Sept 24th at 9am.
Discover the perfect blend of charm and modern comfort in this beautifully renovated rambler, ideally situated on a serene, tree-lined street in the coveted Town of Kensington. This move-in ready home offers three spacious bedrooms + den, two bathrooms, and a host of recent upgrades.
Highlights Include -
Updated Kitchen: The heart of the home features sleek stainless steel appliances, a stylish tile backsplash, and a welcoming dining area that seamlessly flows into the sunlit living room.
Inviting Living Space: The living room, bathed in natural light, includes a cozy fireplace and sliding glass doors that open to a large back deck and a sprawling, flat yard—perfect for entertaining and relaxation.
Main Level Comfort: Three generously sized bedrooms and a modernized full bathroom are located on the main level.
Finished Lower Level: The walk-up lower level features a large family room with a separate entrance and a second fireplace, a versatile bonus room or den, an additional full bathroom, and a utility room with laundry facilities and ample storage space.
Expansive Attic: An unfinished attic provides potential for extra storage or future expansion, with easy access via a finished staircase.
The property also includes a fenced-in, landscaped backyard, a deck for outdoor relaxation, and off-street parking. It’s ideally located near Antique Row, home to BabyCat Brewery, Gigs Courtyard for live music, Old Town Market, and more. Kensington Cabin Park, featuring a baseball field, tennis and basketball courts, and playground equipment is just steps away. The historic Town of Kensington offers a range of shops, restaurants, Safeway, and more. Walk to the Kensington MARC train station for a seamless 20-minute commute to Union Station or enjoy a swift drive to Washington, DC. With quick access to major highways like I-495 and I-270, your daily commute is both efficient and stress-free. Costco and Target are a short drive away at the Westfield mall.
Nestled in a top-rated K-12 school district featuring Kensington Parkwood Elementary, North Bethesda Middle School, and Walter Johnson High School – all known for their excellent academic programs, diverse extracurriculars, and supportive communities.
Recent Upgrades
2019 - new lower level flooring
2019 - new l sliding patio glass door on first floor
2021 - new basement windows
2021- new washer/dryer
2022 - new water heater
2024 - floors refinished, entire house painted, deck and fencing painted, new deck stairs installed, new gutter guards installed. Trees trimmed back from the house, radon remediation.
Home Details
Home Type
- Single Family
Est. Annual Taxes
- $7,873
Year Built
- Built in 1953
Lot Details
- 7,466 Sq Ft Lot
- Property is zoned R60
Parking
- 2 Parking Spaces
Home Design
- Rambler Architecture
- Brick Exterior Construction
- Slab Foundation
Interior Spaces
- Property has 2 Levels
- Open Floorplan
- Recessed Lighting
- 2 Fireplaces
- Dining Area
- Wood Flooring
- Attic
Kitchen
- Eat-In Kitchen
- Oven
- Range Hood
- Freezer
- Stainless Steel Appliances
Bedrooms and Bathrooms
- 3 Main Level Bedrooms
Laundry
- Dryer
- Washer
Basement
- Walk-Up Access
- Connecting Stairway
- Exterior Basement Entry
Outdoor Features
- Porch
Schools
- Kensington Parkwood Elementary School
- North Bethesda Middle School
- Walter Johnson High School
Utilities
- Forced Air Heating and Cooling System
- Cooling System Utilizes Natural Gas
- Natural Gas Water Heater
Community Details
- No Home Owners Association
- Kensington Subdivision
Listing and Financial Details
- Tax Lot 13
- Assessor Parcel Number 161301019141
Ownership History
Purchase Details
Home Financials for this Owner
Home Financials are based on the most recent Mortgage that was taken out on this home.Purchase Details
Similar Homes in Kensington, MD
Home Values in the Area
Average Home Value in this Area
Purchase History
| Date | Type | Sale Price | Title Company |
|---|---|---|---|
| Deed | $871,000 | Paragon Title | |
| Deed | $515,000 | -- |
Mortgage History
| Date | Status | Loan Amount | Loan Type |
|---|---|---|---|
| Open | $250,000 | New Conventional | |
| Previous Owner | $398,000 | New Conventional |
Property History
| Date | Event | Price | Change | Sq Ft Price |
|---|---|---|---|---|
| 10/25/2024 10/25/24 | Sold | $871,000 | +3.1% | $346 / Sq Ft |
| 09/24/2024 09/24/24 | Pending | -- | -- | -- |
| 09/20/2024 09/20/24 | For Sale | $845,000 | -- | $335 / Sq Ft |
Tax History Compared to Growth
Tax History
| Year | Tax Paid | Tax Assessment Tax Assessment Total Assessment is a certain percentage of the fair market value that is determined by local assessors to be the total taxable value of land and additions on the property. | Land | Improvement |
|---|---|---|---|---|
| 2025 | $7,873 | $659,367 | -- | -- |
| 2024 | $7,873 | $600,800 | $461,300 | $139,500 |
| 2023 | $7,859 | $600,800 | $461,300 | $139,500 |
| 2022 | $7,578 | $600,800 | $461,300 | $139,500 |
| 2021 | $7,770 | $618,800 | $461,300 | $157,500 |
| 2020 | $7,770 | $618,233 | $0 | $0 |
| 2019 | $7,747 | $617,667 | $0 | $0 |
| 2018 | $7,774 | $617,100 | $461,300 | $155,800 |
| 2017 | $7,518 | $586,400 | $0 | $0 |
| 2016 | $5,869 | $555,700 | $0 | $0 |
| 2015 | $5,869 | $525,000 | $0 | $0 |
| 2014 | $5,869 | $525,000 | $0 | $0 |
Agents Affiliated with this Home
-

Seller's Agent in 2024
Elysia Casaday
Compass
(301) 787-4147
1 in this area
115 Total Sales
-
M
Buyer's Agent in 2024
Marguerite Lucas
Long & Foster
1 in this area
3 Total Sales
-

Buyer Co-Listing Agent in 2024
Helen Trybus
Long & Foster
(240) 381-0530
3 in this area
78 Total Sales
Map
Source: Bright MLS
MLS Number: MDMC2147852
APN: 13-01019141
- 10003 Kensington Pkwy
- 10119 Frederick Ave
- 3814 Everett St
- 3303 Saul Rd
- 3904 Dresden St
- 4000 Dresden St
- 3911 Prospect St
- 3315 Edgewood Rd
- 10105 Meredith Ave
- 10205 Capitol View Ave
- 9709 W Bexhill Dr
- 9812 Hill St
- 9701 W Bexhill Dr
- 10313 Summit Ave
- 9709 Stoneybrook Dr
- 4201 Matthews Ln
- 10203 Drumm Ave
- 9536 E Bexhill Dr
- 9701 Connecticut Ave
- 10502 Drumm Ave
