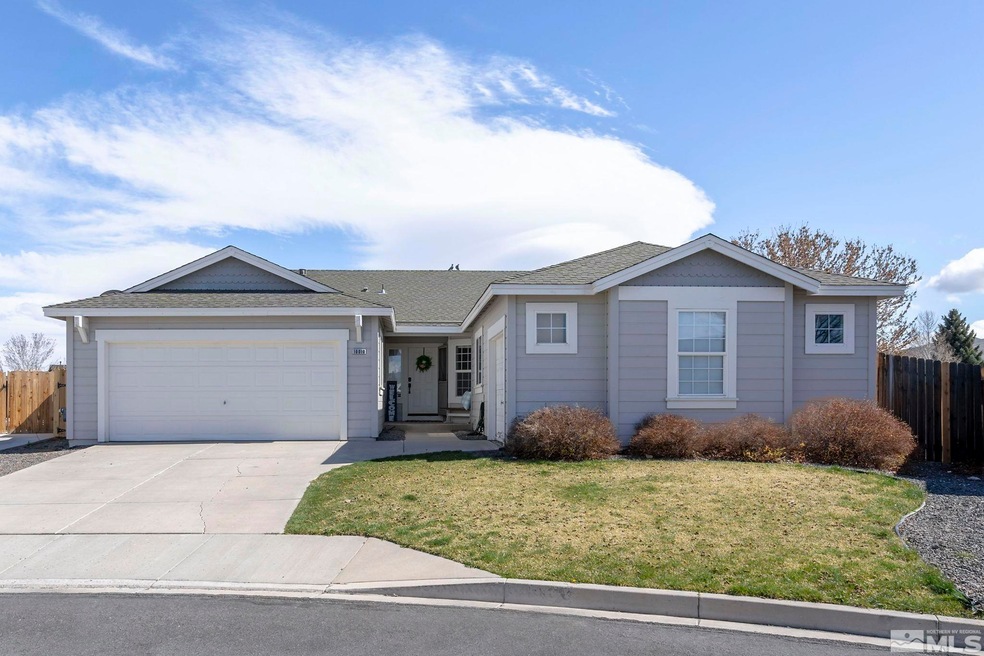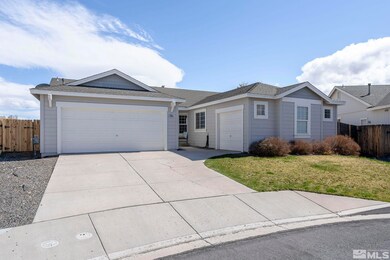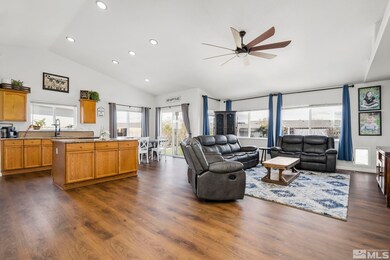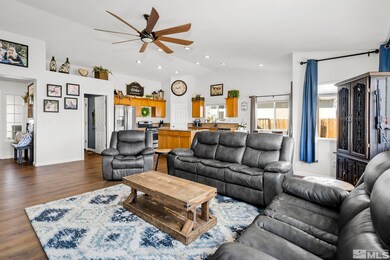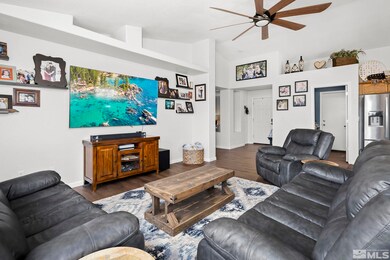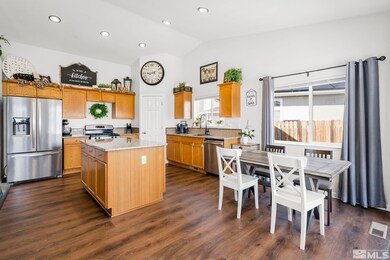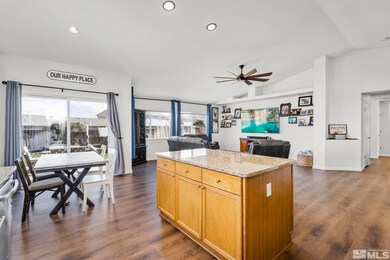
10010 Navajo Crest Dr Reno, NV 89506
Stead NeighborhoodHighlights
- Spa
- View of Trees or Woods
- Great Room
- Solar Power System
- High Ceiling
- Home Office
About This Home
As of June 2022Fantastic home located on a cul-de-sac. Walking distance to trails, park and middle school. Mountain views with plenty of room in the yard for toys, entertaining, and or a pool. Kitchen and master come equipped with LED smart lights to set the mood, high ceilings and bright natural lighting throughout the home. Master bath has mountain views, double sinks, walk-in closet and detached tub. All new interior paint and new luxury plank vinyl flooring., 25 year solar agreement Please contact agent with any questions Fridge in kitchen and garage stay. Microwave, hot tub and trampoline stay. Washer and dryer can be negotiated
Last Agent to Sell the Property
Sierra Sotheby's Intl. Realty License #S.187725 Listed on: 04/22/2022

Last Buyer's Agent
Sierra Sotheby's Intl. Realty License #S.187725 Listed on: 04/22/2022

Home Details
Home Type
- Single Family
Est. Annual Taxes
- $1,868
Year Built
- Built in 2002
Lot Details
- 0.26 Acre Lot
- Cul-De-Sac
- Security Fence
- Property is Fully Fenced
- Landscaped
- Level Lot
- Front and Back Yard Sprinklers
- Sprinklers on Timer
- Property is zoned PUD
HOA Fees
Parking
- 3 Car Attached Garage
- Garage Door Opener
Property Views
- Woods
- Mountain
Home Design
- Shingle Roof
- Composition Roof
- Wood Siding
- Stick Built Home
Interior Spaces
- 1,804 Sq Ft Home
- 1-Story Property
- High Ceiling
- Ceiling Fan
- Double Pane Windows
- Vinyl Clad Windows
- Drapes & Rods
- Blinds
- Great Room
- Combination Kitchen and Dining Room
- Home Office
- Crawl Space
Kitchen
- Gas Oven
- Gas Range
- Microwave
- Dishwasher
- ENERGY STAR Qualified Appliances
- Kitchen Island
- Disposal
Flooring
- Carpet
- Laminate
Bedrooms and Bathrooms
- 3 Bedrooms
- Walk-In Closet
- 2 Full Bathrooms
- Dual Sinks
- Primary Bathroom Bathtub Only
- Primary Bathroom includes a Walk-In Shower
Laundry
- Laundry Room
- Dryer
- Washer
- Laundry Cabinets
Home Security
- Smart Thermostat
- Fire and Smoke Detector
Eco-Friendly Details
- Solar Power System
- Solar Heating System
Outdoor Features
- Spa
- Patio
Schools
- Stead Elementary School
- Obrien Middle School
- North Valleys High School
Utilities
- Refrigerated Cooling System
- Central Air
- Heating System Uses Natural Gas
- Gas Water Heater
Community Details
- Eugene Burger Mgt Association
- The community has rules related to covenants, conditions, and restrictions
Listing and Financial Details
- HUD Owned
- Home warranty included in the sale of the property
- Assessor Parcel Number 5503503
Ownership History
Purchase Details
Home Financials for this Owner
Home Financials are based on the most recent Mortgage that was taken out on this home.Purchase Details
Home Financials for this Owner
Home Financials are based on the most recent Mortgage that was taken out on this home.Purchase Details
Home Financials for this Owner
Home Financials are based on the most recent Mortgage that was taken out on this home.Similar Homes in Reno, NV
Home Values in the Area
Average Home Value in this Area
Purchase History
| Date | Type | Sale Price | Title Company |
|---|---|---|---|
| Bargain Sale Deed | $490,000 | First American Title | |
| Bargain Sale Deed | $350,000 | Ticor Title Reno | |
| Bargain Sale Deed | $168,842 | First American Title |
Mortgage History
| Date | Status | Loan Amount | Loan Type |
|---|---|---|---|
| Open | $465,500 | New Conventional | |
| Previous Owner | $354,400 | New Conventional | |
| Previous Owner | $343,561 | FHA | |
| Previous Owner | $13,742 | Stand Alone Second | |
| Previous Owner | $175,000 | New Conventional | |
| Previous Owner | $200,000 | Fannie Mae Freddie Mac | |
| Previous Owner | $160,300 | No Value Available |
Property History
| Date | Event | Price | Change | Sq Ft Price |
|---|---|---|---|---|
| 06/24/2022 06/24/22 | Price Changed | $490,000 | 0.0% | $272 / Sq Ft |
| 06/21/2022 06/21/22 | Sold | $490,000 | -9.3% | $272 / Sq Ft |
| 04/24/2022 04/24/22 | Pending | -- | -- | -- |
| 04/22/2022 04/22/22 | For Sale | $540,000 | +54.3% | $299 / Sq Ft |
| 05/29/2020 05/29/20 | Sold | $349,900 | 0.0% | $194 / Sq Ft |
| 04/15/2020 04/15/20 | Pending | -- | -- | -- |
| 04/09/2020 04/09/20 | For Sale | $349,900 | -- | $194 / Sq Ft |
Tax History Compared to Growth
Tax History
| Year | Tax Paid | Tax Assessment Tax Assessment Total Assessment is a certain percentage of the fair market value that is determined by local assessors to be the total taxable value of land and additions on the property. | Land | Improvement |
|---|---|---|---|---|
| 2025 | $2,553 | $103,320 | $33,222 | $70,098 |
| 2024 | $2,553 | $99,463 | $28,922 | $70,541 |
| 2023 | $2,363 | $97,935 | $31,091 | $66,844 |
| 2022 | $2,188 | $82,727 | $27,048 | $55,679 |
| 2021 | $2,027 | $77,064 | $21,683 | $55,381 |
| 2020 | $1,869 | $75,979 | $20,507 | $55,472 |
| 2019 | $1,815 | $73,767 | $20,176 | $53,591 |
| 2018 | $1,764 | $67,274 | $14,810 | $52,464 |
| 2017 | $1,711 | $66,268 | $13,781 | $52,487 |
| 2016 | $1,668 | $64,797 | $11,723 | $53,074 |
| 2015 | $1,665 | $63,438 | $10,437 | $53,001 |
| 2014 | $1,617 | $51,847 | $8,600 | $43,247 |
| 2013 | -- | $44,025 | $6,395 | $37,630 |
Agents Affiliated with this Home
-

Seller's Agent in 2022
Lindsey Johnson
Sierra Sotheby's Intl. Realty
(775) 223-6622
2 in this area
24 Total Sales
-
J
Seller's Agent in 2020
Jaime Moore
Redfin
Map
Source: Northern Nevada Regional MLS
MLS Number: 220005334
APN: 550-354-03
- 9493 Long River Dr
- 9489 Navajo Ridge Dr
- 11710 Lone Desert Dr
- 9599 Canyon Meadows Dr
- 9499 Autumn Leaf Way
- 9640 Silver Desert Way
- 9665 Silver Desert Way
- 9698 Canyon Meadows Dr
- 9770 Brightridge Dr
- 11165 White Sage Dr
- 9732 Autumn Leaf Way
- 11 Panamint Dr
- 9175 Rising Moon Dr
- 9288 Lone Wolf Cir
- 11710 Rocky Mountain St
- 9195 Brown Eagle Ct
- 99 Silver Reef Dr
- 98 Silver Reef Dr
- 9266 Lone Wolf Cir
- 9830 Suncrest Dr
