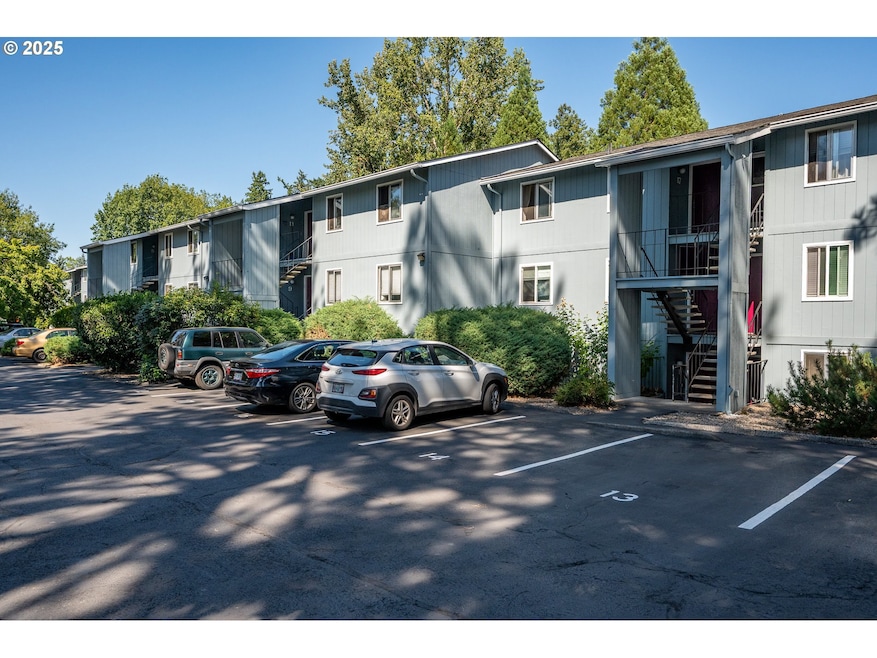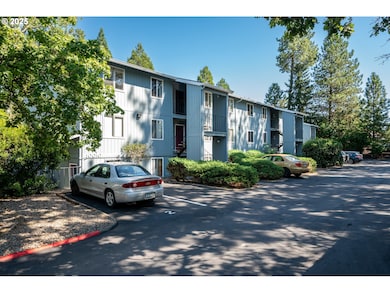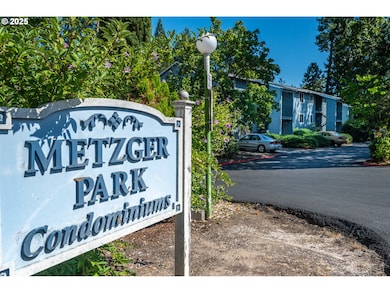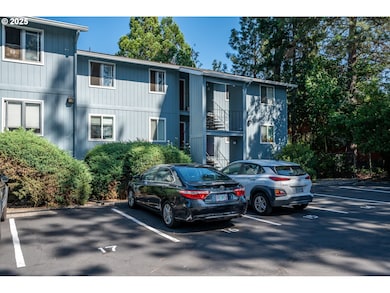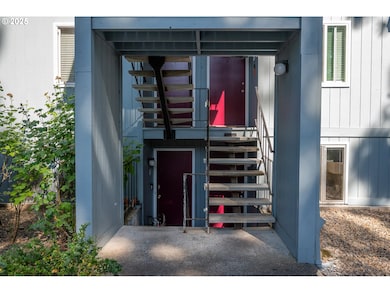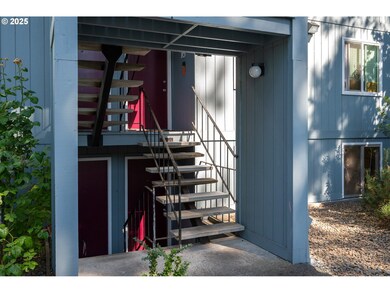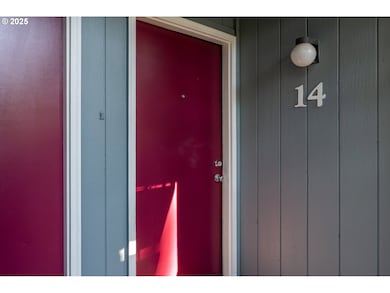10010 SW Hall Blvd Unit 14 Portland, OR 97223
Estimated payment $1,542/month
Highlights
- Galley Kitchen
- Living Room
- Level Entry For Accessibility
- Patio
- Resident Manager or Management On Site
- 2-minute walk to Metzger Park
About This Home
Great for Investment Property! Affordable! Welcome to this inviting ground-floor end unit condo in the Metzger Park Condominiums! Conveniently located at 10010 SW Hall Blvd in Portland, this well-maintained 2-bed/1-ba home blends comfort, practicality, and a fantastic location—making it an excellent option for first-time buyers, downsizers, or investors. From the moment you arrive, you’ll appreciate the convenience of having assigned parking located directly in front of the unit, allowing easy access for daily living. Inside, thoughtful updates create peace of mind and modern function. A new roof was installed 2024, and recent upgrades include a new garbage disposal, new thermostat, newer light fixtures, and kitchen cabinets installed in 2020. Flooring was updated with durable laminate in 2020, while carpet has also been replaced for a fresh and comfortable feel underfoot. The kitchen is well laid out with ample cabinetry and newer appliances, offering both charm and everyday usability. As a lower-level end unit, this condo stays naturally comfortable year-round—warm and cozy in the winter, cool and refreshing in the summer. The living room opens to the back, where you can step outside and enjoy a private patio area overlooking a wooded green space. It’s the perfect spot for morning coffee, evening relaxation, or simply enjoying the peace and privacy of your surroundings. Beyond the unit, the location truly shines. The condo sits adjacent to Metzger Park, a 7-acre park complete with tennis courts, walking trails, picnic areas, & playgrounds. Shopping or dining, you’ll find Washington Square Mall, Hall Plaza, and Redwood Center just minutes away. Commuters will love the quick access to public transit and major highways, making travel to downtown Portland, Beaverton, or Tigard a breeze. Whether you’re looking for a low-maintenance home, a convenient base close to shopping and recreation, or an investment with strong rental potential, this condo delivers on all fronts.
Property Details
Home Type
- Condominium
Est. Annual Taxes
- $1,101
Year Built
- Built in 1979
HOA Fees
- $450 Monthly HOA Fees
Home Design
- Slab Foundation
- Composition Roof
- Plywood Siding Panel T1-11
Interior Spaces
- 776 Sq Ft Home
- 1-Story Property
- Family Room
- Living Room
- Dining Room
Kitchen
- Galley Kitchen
- Free-Standing Range
- Range Hood
- Dishwasher
- Disposal
Flooring
- Wall to Wall Carpet
- Vinyl
Bedrooms and Bathrooms
- 2 Bedrooms
- 1 Full Bathroom
Parking
- Garage
- Off-Street Parking
Accessible Home Design
- Accessibility Features
- Level Entry For Accessibility
Schools
- Metzger Elementary School
- Fowler Middle School
- Tigard High School
Utilities
- No Cooling
- Baseboard Heating
- Electric Water Heater
- Municipal Trash
Additional Features
- Patio
- 1 Common Wall
- Ground Level
Listing and Financial Details
- Assessor Parcel Number R1027301
Community Details
Overview
- 34 Units
- Metzger Park Condominiums Association, Phone Number (503) 684-1832
- On-Site Maintenance
Amenities
- Courtyard
- Common Area
- Laundry Facilities
Security
- Resident Manager or Management On Site
Map
Home Values in the Area
Average Home Value in this Area
Tax History
| Year | Tax Paid | Tax Assessment Tax Assessment Total Assessment is a certain percentage of the fair market value that is determined by local assessors to be the total taxable value of land and additions on the property. | Land | Improvement |
|---|---|---|---|---|
| 2026 | $1,101 | $71,330 | -- | -- |
| 2025 | $1,101 | $69,260 | -- | -- |
| 2024 | $1,064 | $67,250 | -- | -- |
| 2023 | $1,064 | $65,300 | $0 | $0 |
| 2022 | $1,024 | $65,300 | $0 | $0 |
| 2021 | $999 | $61,560 | $0 | $0 |
| 2020 | $970 | $59,770 | $0 | $0 |
| 2019 | $944 | $58,030 | $0 | $0 |
| 2018 | $900 | $56,340 | $0 | $0 |
| 2017 | $867 | $54,700 | $0 | $0 |
| 2016 | $826 | $53,110 | $0 | $0 |
| 2015 | $792 | $51,570 | $0 | $0 |
| 2014 | $768 | $50,070 | $0 | $0 |
Property History
| Date | Event | Price | List to Sale | Price per Sq Ft |
|---|---|---|---|---|
| 10/31/2025 10/31/25 | Pending | -- | -- | -- |
| 07/31/2025 07/31/25 | For Sale | $189,900 | -- | $245 / Sq Ft |
Purchase History
| Date | Type | Sale Price | Title Company |
|---|---|---|---|
| Warranty Deed | $129,900 | First American | |
| Warranty Deed | $80,500 | First American | |
| Warranty Deed | $79,000 | Fidelity Natl Title Co Of Or | |
| Warranty Deed | $57,000 | First American | |
| Bargain Sale Deed | -- | -- | |
| Corporate Deed | $33,500 | Chicago Title | |
| Warranty Deed | $27,000 | Chicago Title |
Mortgage History
| Date | Status | Loan Amount | Loan Type |
|---|---|---|---|
| Previous Owner | $84,900 | Adjustable Rate Mortgage/ARM | |
| Previous Owner | $56,350 | New Conventional | |
| Previous Owner | $42,000 | No Value Available | |
| Previous Owner | $23,450 | No Value Available |
Source: Regional Multiple Listing Service (RMLS)
MLS Number: 112021305
APN: R1027301
- 10010 SW Hall Blvd Unit 5
- 10040 SW 90th Ave
- 10420 SW Akilean Terrace
- 10442 SW Akilean Terrace Unit 43
- 10450 SW Akilean Terrace Unit 45
- 8009 SW Mapleleaf St
- 8115 SW Elmwood St
- 10345 SW 80th Ave
- 10482 SW 90th Ave
- 9560 SW 91st Ave Unit 3
- 9556 SW 91st Ave Unit 2
- 9576 SW 91st Ave Unit 7
- 9552 SW 91st Ave Unit 1
- 9596 SW 91st Ave Unit 12
- 8510 SW Cedarcrest St
- 8936 SW Zander Ct
- 8026 SW Pine St
- 10534 SW 80th Ave
- 8826 SW Spruce St
- 9450 SW Lehman St
