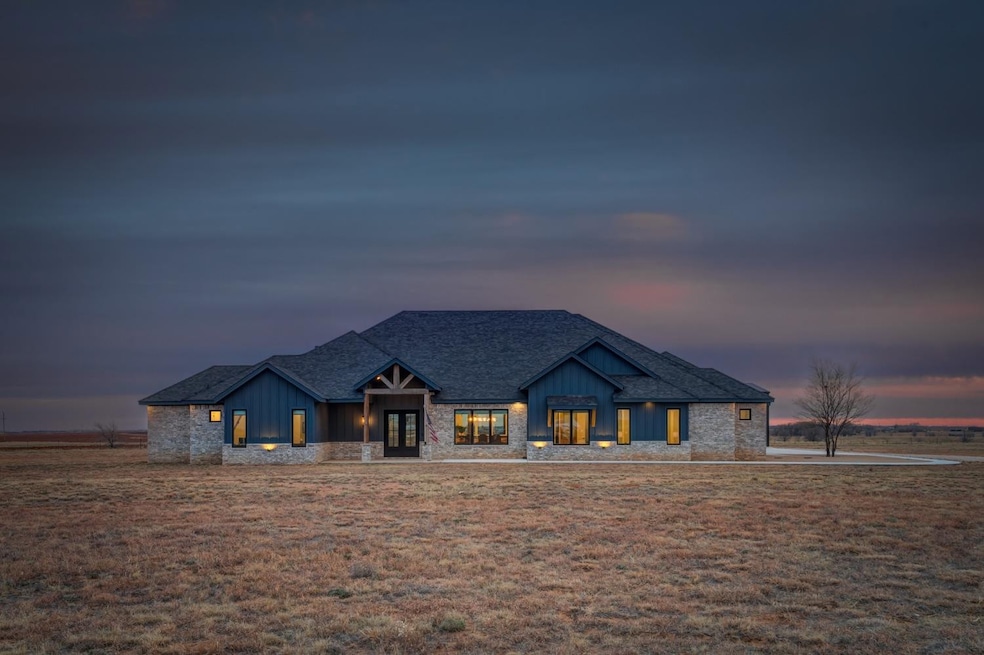
10011 County Road 6100 Shallowater, TX 79363
Highlights
- Barn
- Safe Room
- 10.01 Acre Lot
- Shallowwater Intermediate School Rated A
- Built-In Refrigerator
- Bonus Room
About This Home
As of June 2025Welcome to this stunning property with a 2400 SF barn, just outside of Shallowater! This home is truly custom featuring 10' ceilings, beautiful flooring, along with luxury features and finishes throughout such as brass fixtures, white oak cabinetry and unique granite! The kitchen is a chef's dream with a spacious island, loads of counter space, 2 Bosch dishwashers, GE Cafe double ovens, Scotsman nugget ice maker, 6 burner cooktop, built-in refrigerator along with a large working pantry to make entertaining easy. The owners suite offers a tranquil retreat with its own private office as well as a spa-like bathroom and large closet with FEMA approved safe room. Built with efficiency in mind, the home boasts 2X6 construction, spray foam insulation, LED lights, tinted windows, and insulated interior walls. An added bonus is the oversized garage with EV charger and full walk up stairway to the attic with tons of storage. The barn is spray foamed and pre-plumbed for a guest suite. Call today!
Last Agent to Sell the Property
Keller Williams Realty License #0588927 Listed on: 04/04/2025

Home Details
Home Type
- Single Family
Year Built
- Built in 2023
Lot Details
- 10.01 Acre Lot
- Dirt Road
- Fenced Yard
- Landscaped
Parking
- 2.5 Car Attached Garage
- Side Facing Garage
- Garage Door Opener
Home Design
- Brick Exterior Construction
- Slab Foundation
- Blown-In Insulation
- Foam Insulation
- Composition Roof
Interior Spaces
- 3,302 Sq Ft Home
- Built-In Features
- Ceiling Fan
- Gas Log Fireplace
- Double Pane Windows
- Window Treatments
- Family Room
- Living Room with Fireplace
- Dining Room
- Bonus Room
- Storage
- Utility Room
- Vinyl Flooring
Kitchen
- Breakfast Bar
- Double Oven
- Indoor Grill
- Gas Range
- Microwave
- Built-In Refrigerator
- Dishwasher
- Kitchen Island
- Granite Countertops
- Disposal
Bedrooms and Bathrooms
- 4 Bedrooms
- En-Suite Bathroom
- Walk-In Closet
- Double Vanity
Laundry
- Laundry Room
- Sink Near Laundry
- Electric Dryer Hookup
Home Security
- Safe Room
- Security System Owned
- Smart Thermostat
Utilities
- Zoned Heating and Cooling System
- Heat Pump System
- Water Purifier
- Septic Tank
Additional Features
- Covered patio or porch
- Barn
Community Details
- No Home Owners Association
Listing and Financial Details
- Assessor Parcel Number R343690
Similar Homes in Shallowater, TX
Home Values in the Area
Average Home Value in this Area
Property History
| Date | Event | Price | Change | Sq Ft Price |
|---|---|---|---|---|
| 06/10/2025 06/10/25 | Sold | -- | -- | -- |
| 05/15/2025 05/15/25 | Pending | -- | -- | -- |
| 04/18/2025 04/18/25 | Price Changed | $925,000 | -2.6% | $280 / Sq Ft |
| 04/04/2025 04/04/25 | For Sale | $950,000 | -- | $288 / Sq Ft |
Tax History Compared to Growth
Agents Affiliated with this Home
-
S
Seller's Agent in 2025
Stacey Rogers
Keller Williams Realty
-
E
Seller Co-Listing Agent in 2025
Erica Castle
Keller Williams Realty
-
J
Buyer's Agent in 2025
Jack Boyd
Pat Garrett, REALTORS
Map
Source: Lubbock Association of REALTORS®
MLS Number: 202552747
- 5804 N County Rd 1200
- 9908 Farm To Market Road 2641
- 9116 County Road 6100
- 10412 Private Road 5860
- 11201 N County Road 1440
- 8010 County Road 6045
- 14803 Farm To Market Road 179
- 13630 Farm To Market Road 179
- 8117 County Road 6220
- 6601 N C R 1500
- 0 U S 84 Unit 202556494
- 7921 County Road 6050
- 5435 N County Rd 1540
- 905 Texas Ave
- 7827 County Road 6100
- 807 12th St
- 603 15th St
- 1301 6th St
- 803 14th St
- 805 14th St






