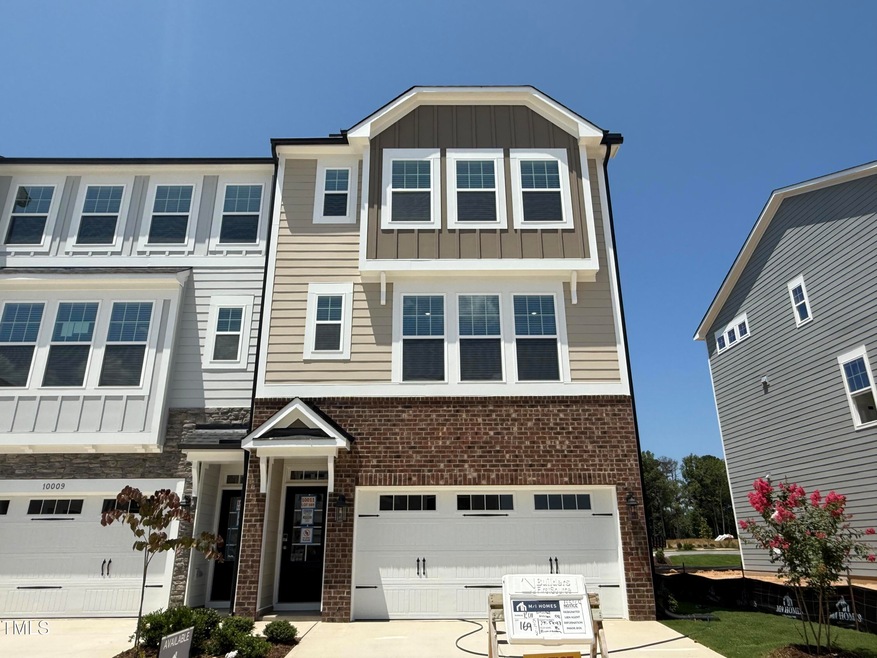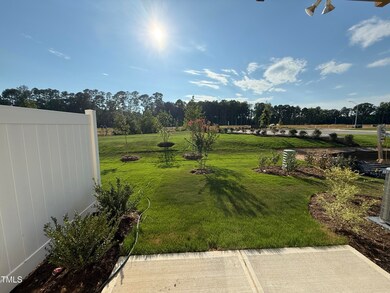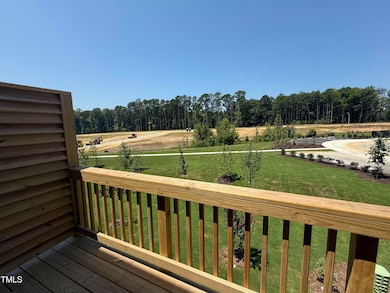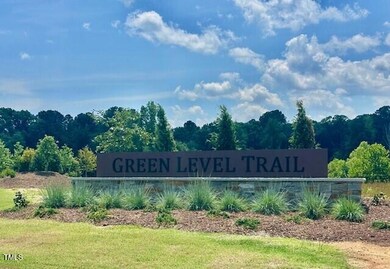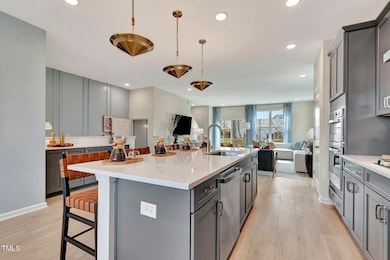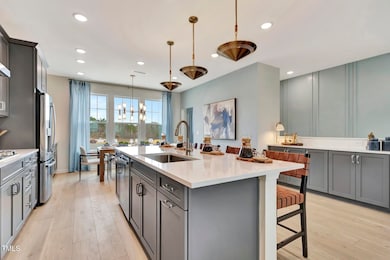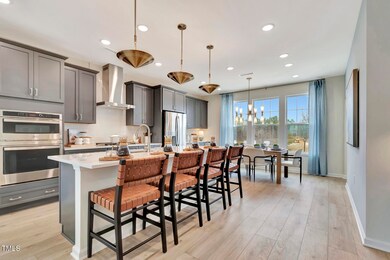10011 Secluded Garden Dr Unit 169 Apex, NC 27523
Green Level NeighborhoodEstimated payment $3,524/month
Highlights
- New Construction
- Open Floorplan
- Craftsman Architecture
- White Oak Elementary School Rated A
- ENERGY STAR Certified Homes
- Deck
About This Home
Green Level Trail - M/I Homes newest Cary community! New Construction- Ready now. Gourmet kitchen, quartz countertops, huge backyard, located adjacent to The American Tobacco Trail, and just minutes to I/540, Highway 64, Beaver Creek Commons, Research Triangle Park, and Raleigh/Durham International Airport. A quiet community of 75 Townhomes and 128 Single Family homes, all within walking distance to schools via the American Tobacco Trail! GE washer & dryer, counter-depth refrigerator and 2'' faux wood blinds Included with all townhomes, along with a 10-Year Transferrable Structural Warranty. *Please Note* Green Level Trail is in town of Cary city limits with an Apex mailing address.
Townhouse Details
Home Type
- Townhome
Year Built
- Built in 2025 | New Construction
Lot Details
- 2,614 Sq Ft Lot
- 1 Common Wall
- East Facing Home
- Vinyl Fence
- Native Plants
- Level Lot
- Partially Wooded Lot
- Few Trees
- Back Yard Fenced
HOA Fees
- $245 Monthly HOA Fees
Parking
- 2 Car Attached Garage
- Front Facing Garage
- Garage Door Opener
- Private Driveway
- Guest Parking
- Additional Parking
- 2 Open Parking Spaces
Home Design
- Home is estimated to be completed on 9/26/25
- Craftsman Architecture
- Brick Exterior Construction
- Slab Foundation
- Frame Construction
- Architectural Shingle Roof
Interior Spaces
- 2,227 Sq Ft Home
- 3-Story Property
- Open Floorplan
- Built-In Features
- Smooth Ceilings
- ENERGY STAR Qualified Windows
- Insulated Windows
- Blinds
- Window Screens
- Sliding Doors
- Living Room
- Dining Room
- Storage
- Neighborhood Views
- Pull Down Stairs to Attic
Kitchen
- Eat-In Kitchen
- Built-In Self-Cleaning Oven
- Gas Cooktop
- Microwave
- ENERGY STAR Qualified Refrigerator
- Freezer
- Ice Maker
- ENERGY STAR Qualified Dishwasher
- Stainless Steel Appliances
- Kitchen Island
- Quartz Countertops
- Disposal
Flooring
- Carpet
- Tile
- Luxury Vinyl Tile
Bedrooms and Bathrooms
- 4 Bedrooms
- Primary bedroom located on third floor
- Walk-In Closet
- Private Water Closet
- Bathtub with Shower
- Walk-in Shower
Laundry
- Laundry Room
- Laundry on upper level
- ENERGY STAR Qualified Dryer
- Washer and Dryer
- ENERGY STAR Qualified Washer
- Sink Near Laundry
Home Security
Outdoor Features
- Deck
- Exterior Lighting
- Rain Gutters
Schools
- White Oak Elementary School
- Mills Park Middle School
- Green Level High School
Utilities
- Forced Air Zoned Heating and Cooling System
- Heating System Uses Natural Gas
- Vented Exhaust Fan
- Natural Gas Connected
- ENERGY STAR Qualified Water Heater
- Gas Water Heater
- No Septic System
- Phone Available
- Cable TV Available
Additional Features
- Accessible Common Area
- ENERGY STAR Certified Homes
Listing and Financial Details
- Home warranty included in the sale of the property
- Assessor Parcel Number 169
Community Details
Overview
- Association fees include ground maintenance, maintenance structure
- Ppm Association, Phone Number (919) 848-4911
- M/I Homes Of Raleigh Condos
- Built by M/I Homes of Raleigh
- Green Level Trail Subdivision, Buckingham B Floorplan
- Maintained Community
Amenities
- Picnic Area
Recreation
- Park
- Jogging Path
- Trails
Security
- Carbon Monoxide Detectors
- Fire and Smoke Detector
- Firewall
Map
Home Values in the Area
Average Home Value in this Area
Property History
| Date | Event | Price | List to Sale | Price per Sq Ft |
|---|---|---|---|---|
| 11/07/2025 11/07/25 | Price Changed | $525,000 | -3.7% | $236 / Sq Ft |
| 10/25/2025 10/25/25 | Price Changed | $545,000 | -2.7% | $245 / Sq Ft |
| 09/26/2025 09/26/25 | Price Changed | $560,000 | -0.9% | $251 / Sq Ft |
| 09/24/2025 09/24/25 | Price Changed | $565,000 | -1.7% | $254 / Sq Ft |
| 08/01/2025 08/01/25 | Price Changed | $575,000 | -4.3% | $258 / Sq Ft |
| 07/26/2025 07/26/25 | Price Changed | $600,645 | -1.1% | $270 / Sq Ft |
| 06/02/2025 06/02/25 | For Sale | $607,315 | -- | $273 / Sq Ft |
Source: Doorify MLS
MLS Number: 10100193
- 10018 Secluded Garden Dr Unit 187
- 10008 Secluded Garden Dr Unit 182
- 10016 Secluded Garden Dr Unit 186
- 4320 Green Level West Rd
- 2020 Garden Flower Dr Unit Lot 6
- 7110 Mystic Sea Ln Unit Lot 118
- 7134 Mystic Sea Ln Unit Lot 124
- 8001 Mint Whisper Way Unit Lot 83
- 7122 Mystic Sea Ln Unit Lot 121
- 1116 Sparkling Lake Dr Unit Lot 14
- 7133 Mystic Sea Ln Unit Lot 92
- 7989 Mint Whisper Way Unit Lot 86
- 3015 Sandy Sage Way Unit Lot 17
- 6104 Clary Sage Way Unit Lot 107
- 7001 Mystic Sea Ln Unit Lot 105
- 6110 Clary Sage Way Unit Lot 108
- 7005 Mystic Sea Ln Unit Lot 104
- 7009 Mystic Sea Ln Unit Lot 103
- 7013 Mystic Sea Ln Unit Lot 102
- 7017 Mystic Sea Ln Unit Lot 101
- 715 Heathered Farm Way
- 1000 Ln
- 1009 Ferson Rd
- 2413 Fillmore Hall Ln
- 267 Crestmont Ridge Dr
- 834 MacAssar Ln Unit Monroe
- 834 MacAssar Ln Unit Holden - 38
- 834 MacAssar Ln Unit Holden 49
- 2513 Canarywood Ln
- 2605 S Lowell Rd
- 2546 Adams Pond Ln
- 806 Courting St
- 689 Maple Grove Way
- 3414 Dropseed Dr
- 1481 Richardson Rd
- 1205 Spring Wheat Ct
- 3413 Dropseed Dr
- 321 Brk Pne Trail
- 1152 Chestnut Bluff Run
- 1245 Russet Ln
