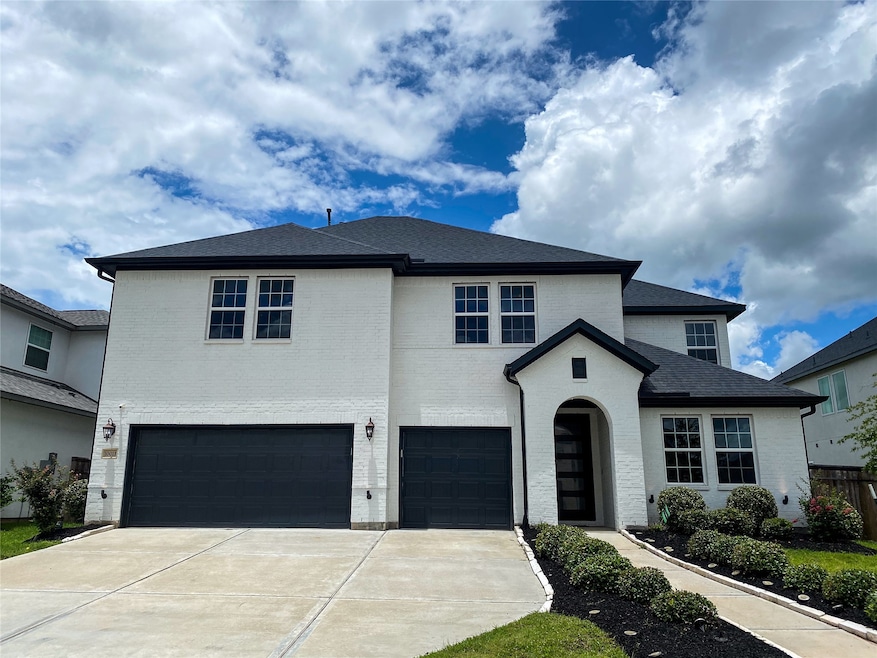
10011 Serenity Grove Dr Missouri City, TX 77459
Sienna NeighborhoodEstimated payment $5,002/month
Highlights
- Golf Course Community
- Fitness Center
- Home Theater
- Ronald Thornton Middle School Rated A-
- Tennis Courts
- Home Energy Rating Service (HERS) Rated Property
About This Home
Sienna Stunner! Gorgeous 5-bedroom, 4-bath home with high-end finishes and standout features throughout! Sleek contemporary chandeliers add artistic flair, while a central vacuum system ensures spotless floors and cleaner air. The open-concept chef’s kitchen boasts a large granite island, stainless steel appliances, pot filler, and custom soft-close cabinetry. The great room with contemporary high ceiling and a fully tiled fireplace wall, flows to a covered patio and oversized backyard—perfect for entertaining and pre-plumbed for an outdoor kitchen. Spacious secondary bedrooms all offer walk-in closets. The media room is pre-wired for 7.1 surround sound. The serene primary suite includes a lux bath with a free-standing soaking tub and separate shower. Just a 2-minute walk to a peaceful park/playground and walking distance to Alyssa Ferguson Elementary. This home blends luxury and everyday comfort like no other! Schedule a tour and thank me later
Home Details
Home Type
- Single Family
Est. Annual Taxes
- $17,081
Year Built
- Built in 2021
Lot Details
- 10,399 Sq Ft Lot
- Back Yard Fenced
HOA Fees
- $119 Monthly HOA Fees
Parking
- 3 Car Attached Garage
- Garage Door Opener
- Driveway
Home Design
- French Provincial Architecture
- Contemporary Architecture
- Slab Foundation
- Composition Roof
- Stucco
Interior Spaces
- 3,472 Sq Ft Home
- 2-Story Property
- Central Vacuum
- Wired For Sound
- Crown Molding
- High Ceiling
- Ceiling Fan
- Decorative Fireplace
- Formal Entry
- Family Room Off Kitchen
- Living Room
- Home Theater
- Home Office
- Game Room
- Utility Room
Kitchen
- Double Oven
- Electric Oven
- Gas Cooktop
- Microwave
- Dishwasher
- Kitchen Island
- Granite Countertops
- Self-Closing Drawers and Cabinet Doors
- Disposal
- Pot Filler
Flooring
- Carpet
- Tile
- Vinyl Plank
- Vinyl
Bedrooms and Bathrooms
- 5 Bedrooms
- 4 Full Bathrooms
- Double Vanity
- Freestanding Bathtub
- Soaking Tub
- Bathtub with Shower
- Separate Shower
Laundry
- Dryer
- Washer
Home Security
- Security System Owned
- Fire and Smoke Detector
Eco-Friendly Details
- Home Energy Rating Service (HERS) Rated Property
- ENERGY STAR Qualified Appliances
- Energy-Efficient Windows with Low Emissivity
- Energy-Efficient Exposure or Shade
- Energy-Efficient HVAC
- Energy-Efficient Lighting
- Energy-Efficient Insulation
- Energy-Efficient Thermostat
- Ventilation
Outdoor Features
- Pond
- Tennis Courts
- Deck
- Covered Patio or Porch
Schools
- Alyssa Ferguson Elementary School
- Thornton Middle School
- Almeta Crawford High School
Utilities
- Forced Air Zoned Heating and Cooling System
- Heating System Uses Gas
- Programmable Thermostat
Listing and Financial Details
- Seller Concessions Offered
Community Details
Overview
- Scai Association, Phone Number (281) 778-0778
- Sienna Sec 34B Subdivision
Amenities
- Picnic Area
- Clubhouse
- Meeting Room
- Party Room
Recreation
- Golf Course Community
- Tennis Courts
- Community Basketball Court
- Community Playground
- Fitness Center
- Community Pool
- Park
- Dog Park
- Horse Trails
- Trails
Map
Home Values in the Area
Average Home Value in this Area
Tax History
| Year | Tax Paid | Tax Assessment Tax Assessment Total Assessment is a certain percentage of the fair market value that is determined by local assessors to be the total taxable value of land and additions on the property. | Land | Improvement |
|---|---|---|---|---|
| 2025 | $15,592 | $625,224 | $108,680 | $516,544 |
| 2024 | $15,592 | $594,859 | $108,680 | $486,179 |
| 2023 | $15,592 | $630,054 | $83,600 | $546,454 |
| 2022 | $0 | $183,930 | $60,800 | $123,130 |
Property History
| Date | Event | Price | Change | Sq Ft Price |
|---|---|---|---|---|
| 08/29/2025 08/29/25 | For Rent | $4,900 | 0.0% | -- |
| 07/31/2025 07/31/25 | Price Changed | $640,000 | -1.5% | $184 / Sq Ft |
| 06/27/2025 06/27/25 | For Sale | $650,000 | -- | $187 / Sq Ft |
Purchase History
| Date | Type | Sale Price | Title Company |
|---|---|---|---|
| Special Warranty Deed | -- | First American Title |
Mortgage History
| Date | Status | Loan Amount | Loan Type |
|---|---|---|---|
| Open | $506,951 | New Conventional |
Similar Homes in Missouri City, TX
Source: Houston Association of REALTORS®
MLS Number: 95610591
APN: 8118-94-001-0110-907
- 1806 Sienna Grove Dr
- 10014 Serenity Grove Dr
- 9918 Knollwood Ln
- 10014 Knollwood Ln
- 10007 Golden Woods Dr
- 10026 Golden Woods Dr
- 9923 Golden Woods Dr
- 10027 Golden Woods Dr
- 9911 Crescent Wood Dr
- 9603 Crescent Mill Dr
- 1910 Regent Mill Dr
- 10015 Crescent Wood Dr
- 9410 Knollwood Ln
- 9506 Crescent Mill Dr
- 2023 Green Haven Ct
- 1735 Harvest Lake Dr
- 2014 Orchard Trail Ct
- Harvard Plan at Emerald Forest - Sienna 65' Homesites
- Glenmeade Plan at Emerald Forest - Sienna 65' Homesites
- Bynum Plan at Emerald Forest - Sienna 65' Homesites
- 9415 Water Breeze Ct
- 10106 Water Harbor Dr
- 10122 Water Harbor Dr
- 10026 Tribeca Trail
- 9307 Crescent Mill Dr
- 10235 Forest Lake Dr
- 1935 Creekwood Cove
- 1631 Rustling Creek Dr
- 1619 Rustling Creek Dr
- 9443 Starlight Oak Dr
- 1555 Rustling Creek Dr
- 1538 Rustling Creek Dr
- 9006 Meadow Bridge Dr
- 1535 Cathedral Bend Dr
- 8847 Morning Glow Dr
- 9018 Orchard Cove
- 1535 Park Path Dr
- 1706 Country Air Ln
- 1711 Country Air Ln
- 1510 Park Path Dr






