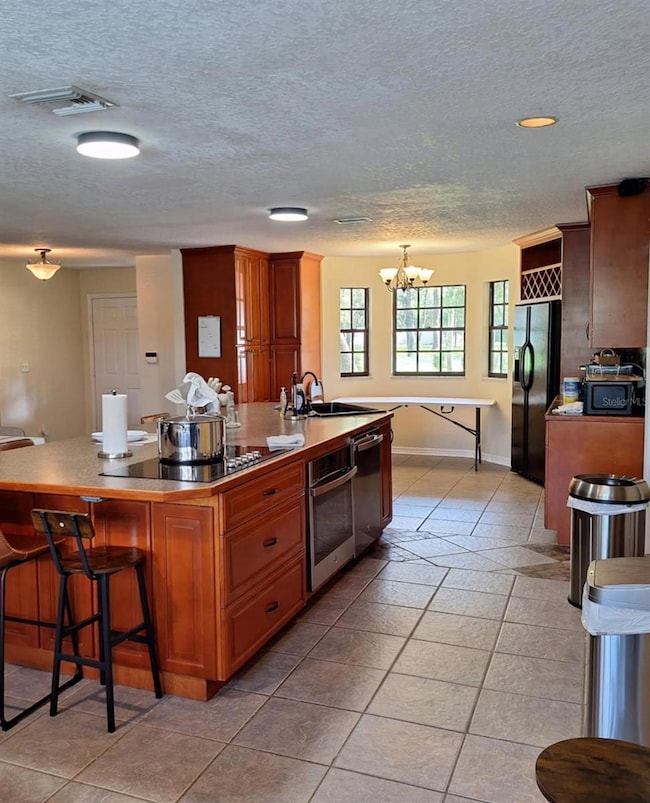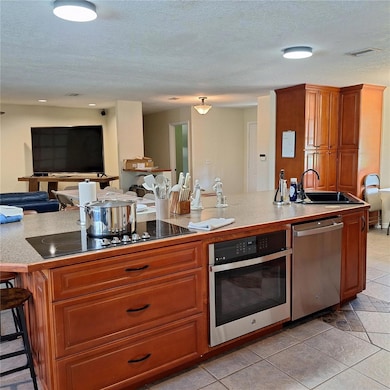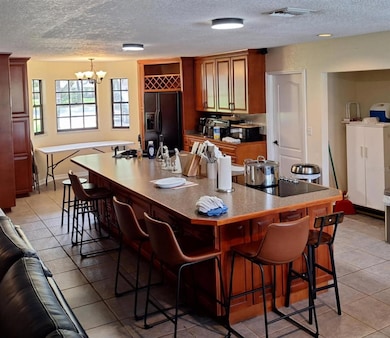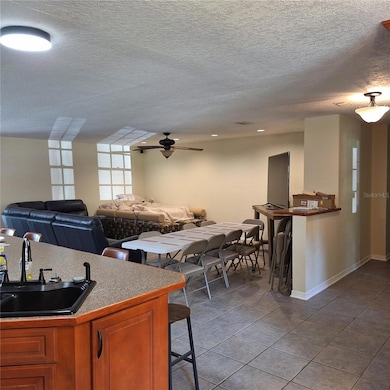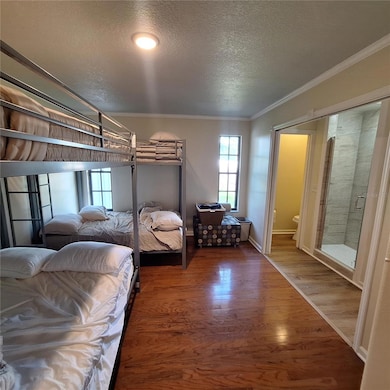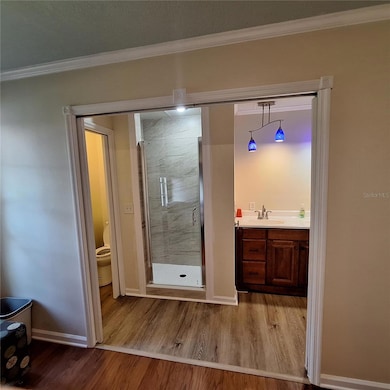10012 Lake Louisa Rd Clermont, FL 34711
Estimated payment $2,950/month
Highlights
- Access To Chain Of Lakes
- In Ground Pool
- Vaulted Ceiling
- Hawley Elementary School Rated A
- Open Floorplan
- No HOA
About This Home
Welcome to your dream home!! Nestled on a spacious 0.69 acre lot in a beautiful location! This charming ranch-style home boasts 3 bedrooms, 2 1⁄2 bathrooms, and a 2 car garage offering ample space for comfortable living and endless possibilities. A sprawling layout features an open kitchen, dining and living room with a cozy nook area. The spacious kitchen, complete with a central cooking island, is ready to be transformed into your family’s culinary haven. This home presents an exciting opportunity for someone looking to roll up their sleeves and bring out its full potential. This is the ideal space to unleash your imagination and add your personal touch. An immense bonus room featuring a vaulted ceiling, ceramic tile entry, fireplace, and step-down hardwood floors offers the perfect canvas to create the haven of your dreams. Let your creativity run wild and make this space truly your own! The icing on the cake..? Upon purchasing this home, you will have your own lake access, a mere quarter-mile walk or drive from the home. Your property at Lancaster Beach is on Lake Louisa, the largest lake in Clermont Chain of Lakes which also abuts Lake Louisa State Park. Lancaster Beach is a private hidden gem, quiet and serene. Surrounded by mature landscaping and brimming with potential. Now’s your chance to turn your dream into reality—right in this highly sought after neighborhood. Plus, with no HOA, you can revel in the peace and privacy that surrounds you. Welcome Home!!!
Listing Agent
BROUGHTON REALTY GROUP Brokerage Phone: 407-644-8256 License #352177 Listed on: 06/04/2025
Home Details
Home Type
- Single Family
Est. Annual Taxes
- $2,348
Year Built
- Built in 1979
Lot Details
- 0.69 Acre Lot
- Lot Dimensions are 148x245
- West Facing Home
- Additional Parcels
- Property is zoned R-6
Parking
- 2 Car Attached Garage
Home Design
- Slab Foundation
- Shingle Roof
- Stone Siding
Interior Spaces
- 1,755 Sq Ft Home
- 1-Story Property
- Open Floorplan
- Built-In Features
- Vaulted Ceiling
- Wood Burning Fireplace
- Sliding Doors
- Combination Dining and Living Room
Kitchen
- Eat-In Kitchen
- Range
- Dishwasher
Flooring
- Laminate
- Ceramic Tile
Bedrooms and Bathrooms
- 3 Bedrooms
- Private Water Closet
- Bathtub With Separate Shower Stall
- Shower Only
Laundry
- Laundry in Garage
- Dryer
- Washer
Outdoor Features
- In Ground Pool
- Access To Chain Of Lakes
- Outdoor Storage
Utilities
- Central Air
- Heating Available
- Well
- Electric Water Heater
- Septic Tank
- Cable TV Available
Community Details
- No Home Owners Association
- Monte Vista Park Farms 08 23 26 Subdivision
Listing and Financial Details
- Visit Down Payment Resource Website
- Legal Lot and Block 1 / 051
- Assessor Parcel Number 13-23-25-0700-051-00100
Map
Home Values in the Area
Average Home Value in this Area
Tax History
| Year | Tax Paid | Tax Assessment Tax Assessment Total Assessment is a certain percentage of the fair market value that is determined by local assessors to be the total taxable value of land and additions on the property. | Land | Improvement |
|---|---|---|---|---|
| 2026 | $2,348 | $392,081 | $115,000 | $277,081 |
| 2025 | $2,112 | $392,081 | $115,000 | $277,081 |
| 2024 | $2,112 | $392,081 | $115,000 | $277,081 |
| 2023 | $2,112 | $154,400 | $0 | $0 |
| 2022 | $1,906 | $149,910 | $0 | $0 |
| 2021 | $1,889 | $145,551 | $0 | $0 |
| 2020 | $1,884 | $143,542 | $0 | $0 |
| 2019 | $1,913 | $140,315 | $0 | $0 |
| 2018 | $1,826 | $137,699 | $0 | $0 |
| 2017 | $1,759 | $134,867 | $0 | $0 |
| 2016 | $1,755 | $132,094 | $0 | $0 |
| 2015 | $1,795 | $131,176 | $0 | $0 |
| 2014 | $1,798 | $130,135 | $0 | $0 |
Property History
| Date | Event | Price | List to Sale | Price per Sq Ft | Prior Sale |
|---|---|---|---|---|---|
| 06/04/2025 06/04/25 | For Sale | $525,000 | +36.4% | $299 / Sq Ft | |
| 05/31/2024 05/31/24 | Sold | $385,000 | -9.4% | $219 / Sq Ft | View Prior Sale |
| 05/08/2024 05/08/24 | Pending | -- | -- | -- | |
| 04/30/2024 04/30/24 | Price Changed | $425,000 | -5.6% | $242 / Sq Ft | |
| 04/20/2024 04/20/24 | Price Changed | $450,000 | -10.0% | $256 / Sq Ft | |
| 04/09/2024 04/09/24 | For Sale | $500,000 | -- | $285 / Sq Ft |
Purchase History
| Date | Type | Sale Price | Title Company |
|---|---|---|---|
| Warranty Deed | $385,000 | None Listed On Document | |
| Warranty Deed | $385,000 | None Listed On Document | |
| Quit Claim Deed | $100 | -- | |
| Interfamily Deed Transfer | -- | Fidelity Natl Title Ins Co | |
| Warranty Deed | $132,000 | -- |
Mortgage History
| Date | Status | Loan Amount | Loan Type |
|---|---|---|---|
| Previous Owner | $200,000 | Stand Alone Refi Refinance Of Original Loan | |
| Previous Owner | $129,942 | Purchase Money Mortgage |
Source: Stellar MLS
MLS Number: O6315013
APN: 13-23-25-0700-051-00100
- 10301 US Highway 27 Unit 94B
- 10301 US Highway 27 Unit 138
- 10301 Us Highway 27 Unit 100
- 10301 US Highway 27 Unit 156
- 10301 US Highway 27 Unit 192
- 10301 US Highway 27 Unit 187
- 10301 US Highway 27 Unit 16
- 10301 US Highway 27 Unit 98
- 10145 Lake Louisa Rd
- 10201 U S 27 Unit 73
- 13848 Vista Del Lago Blvd
- 10335 Castillo Ct
- 4477 Renly Ln
- 4217 Chamberlain Way
- 2096 Braxton St
- 4371 Renly Ln
- 4013 Greystone Dr
- 2292 Edmonton Ct
- 2010 Braxton St
- 4495 Lions Gate Ave
- 10041 Crenshaw Cir
- 10301 US Highway 27 Unit 17
- 10301 Us-27
- 10013 Crenshaw Cir
- 9717 Crenshaw Cir
- 4348 Renly Ln
- 4853 Cragmere Loop
- 4417 Lions Gate Ave
- 13543 Via Roma Cir
- 4350 Davos Dr
- 1624 Kennesaw Dr
- 4474 Davos Dr
- 3640 Liberty Hill Dr
- 2614 Hartwood Pines Way
- 1106 Lattimore Dr
- 11849 Foxglove Dr
- 11838 Foxglove Dr
- 11339 Mandarin Dr
- 5640 Vinyasa Rd
- 2947 Believe In Yourself Ct

