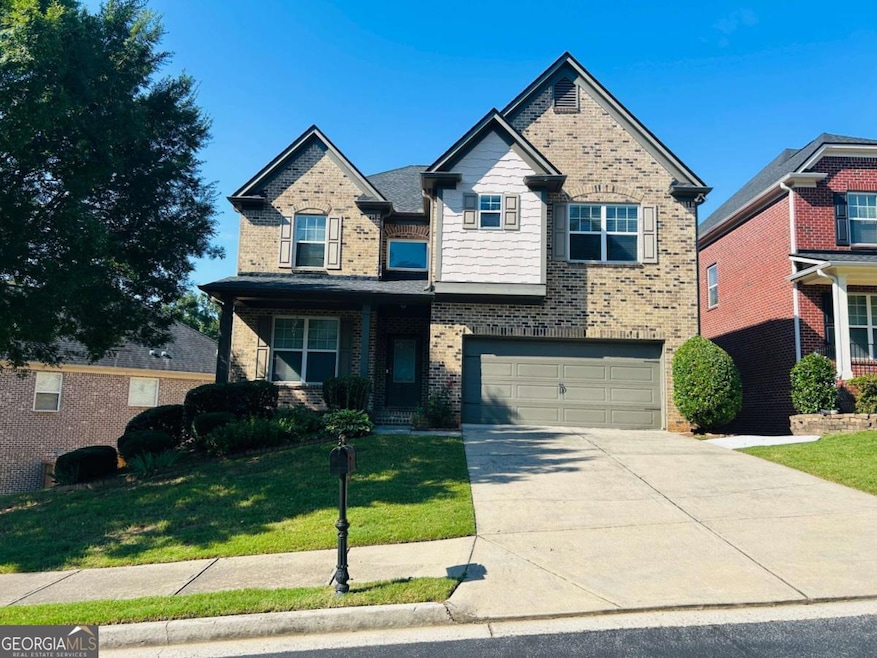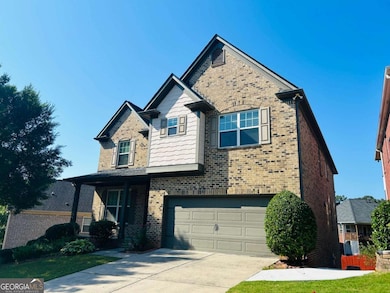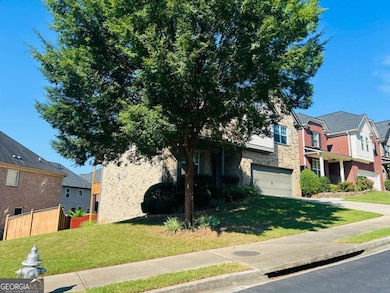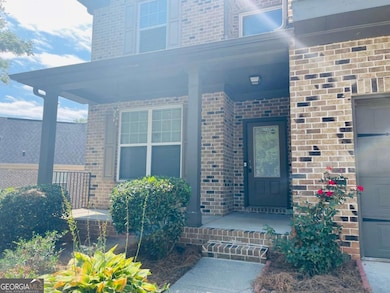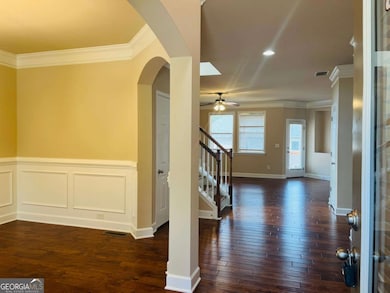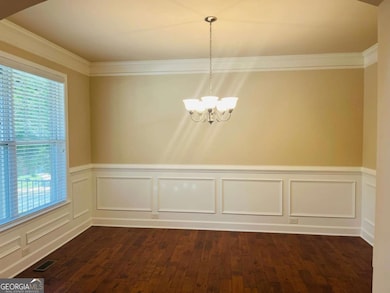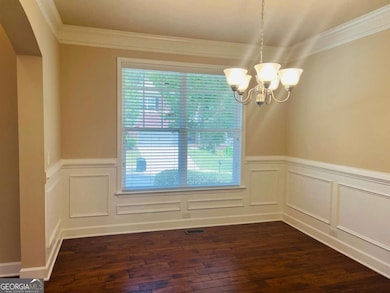10012 Parc Sky Cir Alpharetta, GA 30022
Highlights
- Gated Community
- Deck
- Traditional Architecture
- Dolvin Elementary School Rated A
- Private Lot
- Wood Flooring
About This Home
Welcome to this stunning 5-bedroom, 4-bathroom home located in the desirable gated community of Autry Township. This property offers a spacious layout with plenty of room for everyone. As you enter you are greeted with beautiful hardwood floors, a formal dining room, open floor plan family room and eat in kitchen! The kitchen features a large island, plenty of cabinets, granite countertops and SS appliances! Off the family room is one of your 2 covered balconies! Upstairs up will find the primary suite, the laundry room and 3 additional bedrooms. The HUGE primary suite showcases a French door entrance, a private covered balcony, large sitting area and a luxurious bathroom! All of the secondary bedrooms are ample in size and have plenty of natural light! Lawn maintenance is maintained by the HOA! This home is located minutes from North Point Mall, Ameris Bank Amphitheatre, plenty of shopping, restaurants and so much more! Experience the comfort and convenience of living in this beautiful home in Johns Creek.
Home Details
Home Type
- Single Family
Est. Annual Taxes
- $5,804
Year Built
- Built in 2009 | Remodeled
Lot Details
- 6,098 Sq Ft Lot
- Private Lot
- Grass Covered Lot
Home Design
- Traditional Architecture
- European Architecture
- Slab Foundation
- Composition Roof
- Wood Siding
- Concrete Siding
- Three Sided Brick Exterior Elevation
Interior Spaces
- 3,298 Sq Ft Home
- 3-Story Property
- Roommate Plan
- Tray Ceiling
- High Ceiling
- Ceiling Fan
- Factory Built Fireplace
- Fireplace With Gas Starter
- Double Pane Windows
- Two Story Entrance Foyer
- Family Room with Fireplace
- Formal Dining Room
- Pull Down Stairs to Attic
- Fire and Smoke Detector
Kitchen
- Breakfast Area or Nook
- Breakfast Bar
- Oven or Range
- Microwave
- Ice Maker
- Dishwasher
- Stainless Steel Appliances
- Kitchen Island
- Solid Surface Countertops
- Disposal
Flooring
- Wood
- Carpet
- Tile
Bedrooms and Bathrooms
- Walk-In Closet
- Double Vanity
Laundry
- Laundry Room
- Laundry in Hall
- Laundry on upper level
Unfinished Basement
- Basement Fills Entire Space Under The House
- Interior and Exterior Basement Entry
Parking
- 2 Car Garage
- Parking Accessed On Kitchen Level
- Garage Door Opener
Outdoor Features
- Balcony
- Deck
- Patio
- Porch
Location
- Property is near schools
- Property is near shops
Schools
- Dolvin Elementary School
- Autrey Milll Middle School
- Johns Creek High School
Utilities
- Forced Air Zoned Heating and Cooling System
- Heating System Uses Natural Gas
- Underground Utilities
- Electric Water Heater
- High Speed Internet
- Phone Available
- Cable TV Available
Listing and Financial Details
- Security Deposit $3,500
- 12-Month Min and 36-Month Max Lease Term
- $65 Application Fee
Community Details
Overview
- Property has a Home Owners Association
- Association fees include ground maintenance, swimming
- Autry Township Subdivision
Recreation
- Community Pool
- Park
Pet Policy
- Pets Allowed
- Pet Deposit $350
Security
- Gated Community
Map
Source: Georgia MLS
MLS Number: 10643378
APN: 11-0190-0060-077-2
- 115 Thome Dr
- 10090 Jones Bridge Rd Unit 8
- 3815 Falls Landing Dr
- 350 Waters Bend Way
- 320 Outwood Mill Ct
- 10000 Barston Ct
- 125 Oak Bridge Ct Unit 2
- 595 Oak Alley Way
- 10050 Lauren Hall Ct
- 3765 Redcoat Way
- 615 S Preston Ct
- 10415 Plantation Bridge Dr
- 120 Thome Dr
- 2005 Westbourne Way Unit 2
- 515 Oak Bridge Trail
- 510 Winborne Place Unit VI
- 545 Oak Bridge Trail
- 9715 Almaviva Dr
- 415 Wood Trace Ct
- 1210 Cromwell Ct
- 10055 Jones Bridge Rd Unit 2308
- 10055 Jones Bridge Rd Unit 509
- 115 Thome Dr
- 345 Outwood Mill Ct
- 9830 Autry Falls Dr
- 315 Old Preston Ct Unit Basement
- 115 White River Ct
- 3550 River Trace Dr Unit BASEMENT
- 305 Pilgrimage Point
- 10635 Plantation Bridge Dr
- 105 Brooks Bridge Ct
- 3426 Jamont Blvd
- 4060 Brooks Bridge Crossing
- 802 Jamont Blvd
- 215 Kirkton Knolls Unit basement apt
- 10630 Timberstone Rd
- 180 Birch Rill Dr
- 3075 Glenn Knolls Ct
- 10780 Carrara Cove
- 10424 Park Walk Point Unit 5
