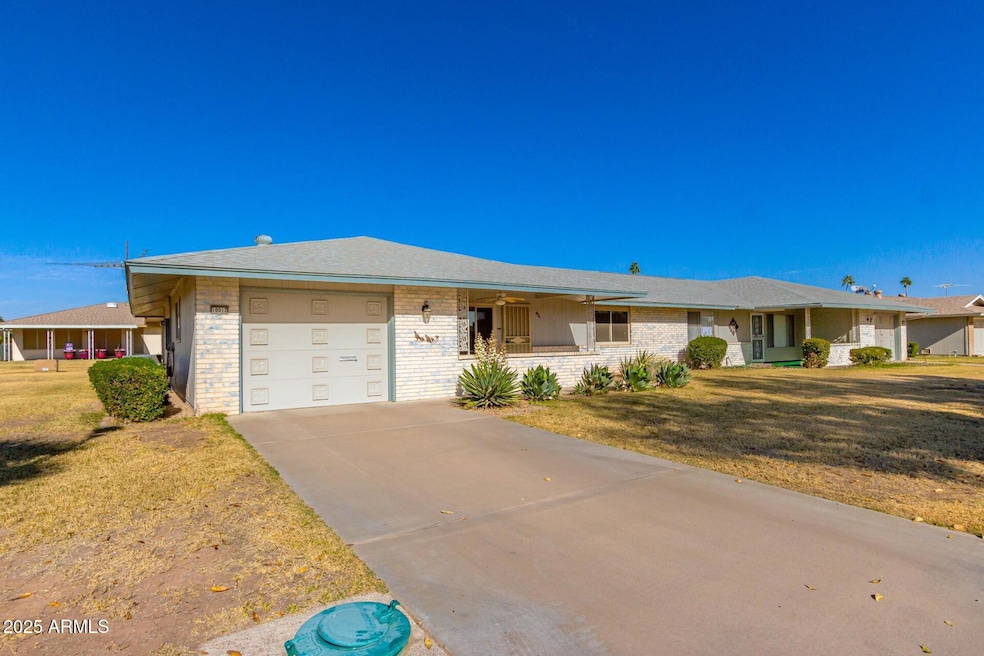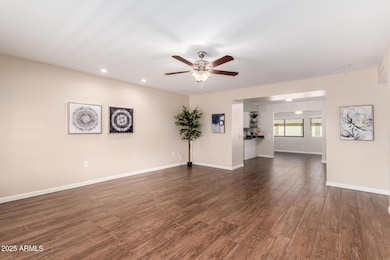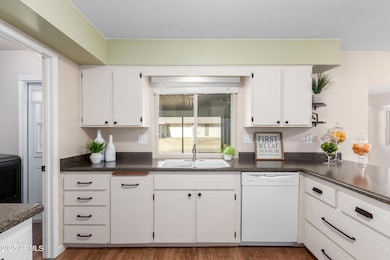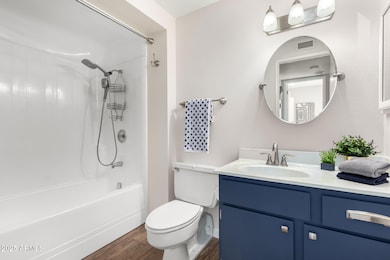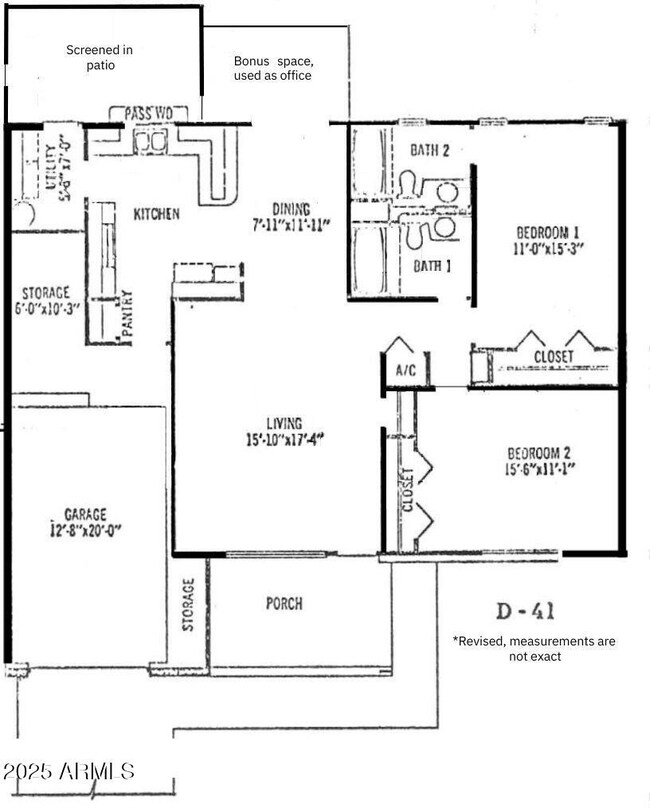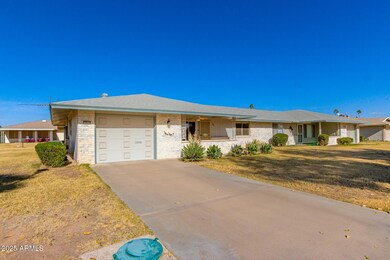
10012 W Sandstone Dr Sun City, AZ 85351
Highlights
- Golf Course Community
- Theater or Screening Room
- Tennis Courts
- Fitness Center
- Heated Community Pool
- 1 Car Direct Access Garage
About This Home
As of March 2025Charming Expanded Gemini Twin in the Heart of Sun City! Located on a peaceful no-through street with desirable N/S exposure, this upgraded D41 model offers a versatile bonus room, ideal for an office or craft space. Stylish wood-look porcelain planks adorn the main living areas, complemented by coordinating tile in the bedrooms. The home features updated, energy efficient dual-pane windows and popcorn ceiling removal for a modern touch. Additional highlights include indoor laundry with a newer washer and dryer, a garage with ample storage and room for a golf cart, and a screened-in patio overlooking an HOA-maintained common area for hassle-free living. This well-maintained gem is ready to welcome you home!
Last Agent to Sell the Property
HomeSmart License #SA687681000 Listed on: 01/09/2025

Co-Listed By
Darlene Briggeman
Home Realty License #SA648056000
Townhouse Details
Home Type
- Townhome
Est. Annual Taxes
- $764
Year Built
- Built in 1971
Lot Details
- 4,028 Sq Ft Lot
- 1 Common Wall
- Sprinklers on Timer
- Grass Covered Lot
HOA Fees
- $325 Monthly HOA Fees
Parking
- 1 Car Direct Access Garage
- Garage Door Opener
Home Design
- Twin Home
- Brick Exterior Construction
- Wood Frame Construction
- Composition Roof
Interior Spaces
- 1,364 Sq Ft Home
- 1-Story Property
- Double Pane Windows
Kitchen
- Eat-In Kitchen
- Breakfast Bar
- Electric Cooktop
- Laminate Countertops
Flooring
- Floors Updated in 2021
- Tile Flooring
Bedrooms and Bathrooms
- 2 Bedrooms
- Primary Bathroom is a Full Bathroom
- 2 Bathrooms
Outdoor Features
- Screened Patio
Schools
- Adult Elementary And Middle School
- Adult High School
Utilities
- Central Air
- Heating Available
- High Speed Internet
- Cable TV Available
Listing and Financial Details
- Tax Lot 70
- Assessor Parcel Number 200-56-541-A
Community Details
Overview
- Association fees include insurance, pest control, ground maintenance, front yard maint, trash, water, maintenance exterior
- Pds Management Association, Phone Number (623) 877-1396
- Built by Del Webb
- Sun City Unit 22B Replat Subdivision, Expanded D41 Floorplan
Amenities
- Theater or Screening Room
- Recreation Room
Recreation
- Golf Course Community
- Tennis Courts
- Pickleball Courts
- Fitness Center
- Heated Community Pool
- Community Spa
- Bike Trail
Ownership History
Purchase Details
Home Financials for this Owner
Home Financials are based on the most recent Mortgage that was taken out on this home.Purchase Details
Purchase Details
Home Financials for this Owner
Home Financials are based on the most recent Mortgage that was taken out on this home.Purchase Details
Home Financials for this Owner
Home Financials are based on the most recent Mortgage that was taken out on this home.Purchase Details
Purchase Details
Purchase Details
Purchase Details
Similar Homes in Sun City, AZ
Home Values in the Area
Average Home Value in this Area
Purchase History
| Date | Type | Sale Price | Title Company |
|---|---|---|---|
| Warranty Deed | $255,000 | Lawyers Title Of Arizona | |
| Quit Claim Deed | -- | None Listed On Document | |
| Warranty Deed | $247,500 | Lawyers Title Of Arizona Inc | |
| Cash Sale Deed | $138,500 | Equity Title Agency Inc | |
| Interfamily Deed Transfer | -- | Magnus Title Agency | |
| Cash Sale Deed | $70,000 | Magnus Title Agency | |
| Interfamily Deed Transfer | -- | None Available | |
| Interfamily Deed Transfer | -- | -- |
Mortgage History
| Date | Status | Loan Amount | Loan Type |
|---|---|---|---|
| Previous Owner | $180,000 | New Conventional |
Property History
| Date | Event | Price | Change | Sq Ft Price |
|---|---|---|---|---|
| 03/24/2025 03/24/25 | Sold | $255,000 | 0.0% | $187 / Sq Ft |
| 03/03/2025 03/03/25 | Pending | -- | -- | -- |
| 02/14/2025 02/14/25 | Price Changed | $255,000 | -1.9% | $187 / Sq Ft |
| 01/09/2025 01/09/25 | For Sale | $260,000 | +5.1% | $191 / Sq Ft |
| 08/02/2021 08/02/21 | Sold | $247,500 | +4.2% | $181 / Sq Ft |
| 05/17/2021 05/17/21 | For Sale | $237,500 | +71.5% | $174 / Sq Ft |
| 04/07/2016 04/07/16 | Sold | $138,500 | -1.0% | $102 / Sq Ft |
| 01/30/2016 01/30/16 | Pending | -- | -- | -- |
| 01/22/2016 01/22/16 | For Sale | $139,900 | -- | $103 / Sq Ft |
Tax History Compared to Growth
Tax History
| Year | Tax Paid | Tax Assessment Tax Assessment Total Assessment is a certain percentage of the fair market value that is determined by local assessors to be the total taxable value of land and additions on the property. | Land | Improvement |
|---|---|---|---|---|
| 2025 | $764 | $10,912 | -- | -- |
| 2024 | $861 | $10,392 | -- | -- |
| 2023 | $861 | $19,350 | $3,870 | $15,480 |
| 2022 | $816 | $16,010 | $3,200 | $12,810 |
| 2021 | $820 | $14,600 | $2,920 | $11,680 |
| 2020 | $799 | $12,970 | $2,590 | $10,380 |
| 2019 | $803 | $11,910 | $2,380 | $9,530 |
| 2018 | $771 | $10,480 | $2,090 | $8,390 |
| 2017 | $733 | $9,470 | $1,890 | $7,580 |
| 2016 | $432 | $7,730 | $1,540 | $6,190 |
| 2015 | $595 | $7,820 | $1,560 | $6,260 |
Agents Affiliated with this Home
-

Seller's Agent in 2025
Gloria Rosebery
HomeSmart
(602) 316-5481
17 in this area
43 Total Sales
-
D
Seller Co-Listing Agent in 2025
Darlene Briggeman
Home Realty
-

Buyer's Agent in 2025
Kevin Reppy
HomeSmart
(623) 209-3200
18 in this area
162 Total Sales
-

Seller's Agent in 2021
Mitchell Woulfe
Coldwell Banker Realty
(623) 329-0347
40 in this area
70 Total Sales
-
B
Seller's Agent in 2016
Bob Davidson Davidson
Keller Williams Realty Professional Partners
1 in this area
23 Total Sales
Map
Source: Arizona Regional Multiple Listing Service (ARMLS)
MLS Number: 6802190
APN: 200-56-541A
- 10025 W Shasta Dr
- 10330 W Desert Forest Cir
- 10337 W Desert Forest Cir
- 15205 N Desert Rose Dr
- 10416 W Prairie Hills Cir Unit 271
- 10317 W Desert Forest Cir
- 15601 N Boswell Blvd
- 10407 W Desert Forest Cir
- 9911 W Pleasant Valley Rd
- 10304 W Kingswood Cir
- 9929 W Burns Dr
- 10202 W Edgewood Dr
- 10213 W Kingswood Cir
- 15602 N Lakeforest Dr
- 15438 N Lakeforest Dr Unit 26
- 10439 W Kingswood Cir
- 9814 W Shasta Dr
- 9813 W Gulf Hills Dr
- 10506 W Desert Forest Cir
- 9805 W Gulf Hills Dr
