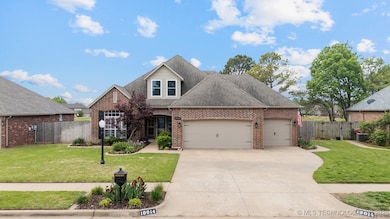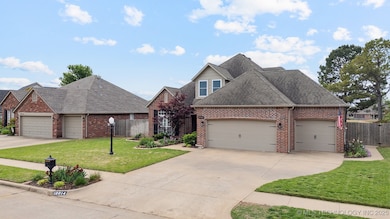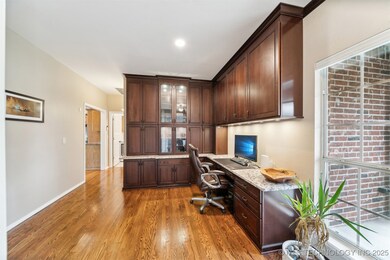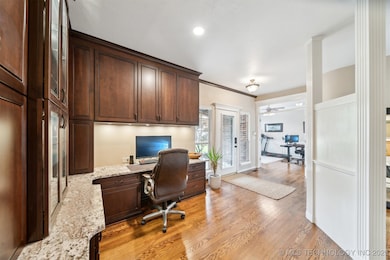
10014 E 93rd St N Owasso, OK 74055
Highlights
- On Golf Course
- In Ground Pool
- Wood Flooring
- Larkin Bailey Elementary School Rated A-
- Mature Trees
- Attic
About This Home
As of May 2025Golf Course Living at Its Finest!Enjoy stunning views of the 7th green right from your backyard in this beautifully updated 4-bedroom home, perfectly positioned on golf course frontage. Dive into your own private saltwater pool with diving board, surrounded by lush flower gardens and spectacular nighttime lighting that sets the perfect mood for evening entertaining.Inside, the home boasts rich red oak hardwood floors throughout the downstairs. The spacious layout features a main-level primary suite, three bedrooms upstairs (with a convenient Jack & Jill bathroom), a private office with built-in cabinets and marble counters, and a game room upstairs great for theatre area or entertaining.The open-concept kitchen showcases exotic granite countertops, updated appliances, and a breakfast nook with breathtaking views of the pool and golf course. Additional highlights include a floored walk-in attic, ideal for storage, and an unbeatable location—just 5 blocks from Bailey Elementary and close to all the shopping and dining Owasso has to offer.
Last Agent to Sell the Property
Renaissance Realty License #160375 Listed on: 04/24/2025
Home Details
Home Type
- Single Family
Est. Annual Taxes
- $3,897
Year Built
- Built in 1998
Lot Details
- 10,516 Sq Ft Lot
- On Golf Course
- North Facing Home
- Split Rail Fence
- Property is Fully Fenced
- Landscaped
- Sprinkler System
- Mature Trees
HOA Fees
- $17 Monthly HOA Fees
Parking
- 3 Car Attached Garage
Home Design
- Brick Exterior Construction
- Slab Foundation
- Fiberglass Roof
- Pre-Cast Concrete Construction
- Asphalt
Interior Spaces
- 2,766 Sq Ft Home
- 2-Story Property
- Wired For Data
- Ceiling Fan
- Gas Log Fireplace
- Vinyl Clad Windows
- Washer and Gas Dryer Hookup
- Attic
Kitchen
- Built-In Oven
- Cooktop
- Microwave
- Dishwasher
- Granite Countertops
- Disposal
Flooring
- Wood
- Carpet
- Tile
Bedrooms and Bathrooms
- 4 Bedrooms
Home Security
- Security System Owned
- Fire and Smoke Detector
Pool
- In Ground Pool
- Fiberglass Pool
Outdoor Features
- Covered patio or porch
- Exterior Lighting
- Rain Gutters
Schools
- Bailey Elementary School
- Owasso High School
Utilities
- Zoned Heating and Cooling
- Multiple Heating Units
- Heating System Uses Gas
- Programmable Thermostat
- Gas Water Heater
- High Speed Internet
- Phone Available
- Cable TV Available
Community Details
- The Fairways Iv At Bailey Ranch Subdivision
Ownership History
Purchase Details
Home Financials for this Owner
Home Financials are based on the most recent Mortgage that was taken out on this home.Purchase Details
Home Financials for this Owner
Home Financials are based on the most recent Mortgage that was taken out on this home.Purchase Details
Purchase Details
Purchase Details
Purchase Details
Home Financials for this Owner
Home Financials are based on the most recent Mortgage that was taken out on this home.Similar Homes in the area
Home Values in the Area
Average Home Value in this Area
Purchase History
| Date | Type | Sale Price | Title Company |
|---|---|---|---|
| Warranty Deed | $410,000 | Old Republic National Title In | |
| Trustee Deed | $310,000 | Title Insurance Producer | |
| Interfamily Deed Transfer | -- | None Available | |
| Interfamily Deed Transfer | -- | None Available | |
| Warranty Deed | $202,500 | Multiple | |
| Warranty Deed | $206,000 | Delta Title & Escrow | |
| Warranty Deed | $34,000 | -- |
Mortgage History
| Date | Status | Loan Amount | Loan Type |
|---|---|---|---|
| Open | $397,700 | New Conventional | |
| Previous Owner | $294,500 | New Conventional | |
| Previous Owner | $35,000 | Credit Line Revolving | |
| Previous Owner | $143,200 | Purchase Money Mortgage |
Property History
| Date | Event | Price | Change | Sq Ft Price |
|---|---|---|---|---|
| 05/27/2025 05/27/25 | Sold | $410,000 | +1.2% | $148 / Sq Ft |
| 04/26/2025 04/26/25 | Pending | -- | -- | -- |
| 04/24/2025 04/24/25 | For Sale | $405,000 | +30.6% | $146 / Sq Ft |
| 09/18/2020 09/18/20 | Sold | $310,000 | +1.6% | $112 / Sq Ft |
| 08/03/2020 08/03/20 | Pending | -- | -- | -- |
| 08/03/2020 08/03/20 | For Sale | $305,000 | -- | $110 / Sq Ft |
Tax History Compared to Growth
Tax History
| Year | Tax Paid | Tax Assessment Tax Assessment Total Assessment is a certain percentage of the fair market value that is determined by local assessors to be the total taxable value of land and additions on the property. | Land | Improvement |
|---|---|---|---|---|
| 2024 | $3,714 | $35,176 | $4,416 | $30,760 |
| 2023 | $3,714 | $35,123 | $4,321 | $30,802 |
| 2022 | $3,762 | $33,100 | $4,912 | $28,188 |
| 2021 | $3,724 | $33,100 | $4,912 | $28,188 |
| 2020 | $2,664 | $23,684 | $4,855 | $18,829 |
| 2019 | $2,653 | $23,684 | $4,855 | $18,829 |
| 2018 | $2,570 | $23,684 | $4,855 | $18,829 |
| 2017 | $2,578 | $24,684 | $5,060 | $19,624 |
| 2016 | $2,588 | $24,684 | $5,060 | $19,624 |
| 2015 | $2,607 | $24,684 | $5,060 | $19,624 |
| 2014 | $2,552 | $24,684 | $5,060 | $19,624 |
Agents Affiliated with this Home
-
M
Seller's Agent in 2025
Matt Inouye
Renaissance Realty
-
T
Buyer's Agent in 2025
Tracey Payne
InVision Realty
-
M
Seller's Agent in 2020
Melissa Ehrhart
Keller Williams Premier
Map
Source: MLS Technology
MLS Number: 2517174
APN: 61074-14-19-66830
- 9806 E 92nd St N
- 10115 E 94th St N
- 9302 N 98th Ct E
- 9314 N 96th Ave E
- 9025 N 100th Ave E
- 9508 N 96th Place E
- 9707 E 90th Ct N
- 201 W 20th St
- 10307 E 93rd Place N
- 9701 N 98th Ave E
- 9703 N 98th Ave E
- 9632 N 95th Ave E
- 9706 N 99th Ave E
- 9312 N 93rd Ave E
- 9200 E 92nd Place N
- 10304 E 98th St N
- 9613 N 107th Ave E
- 9804 N 99th Ct E
- 106 E 21st St
- 212 W 17th St






