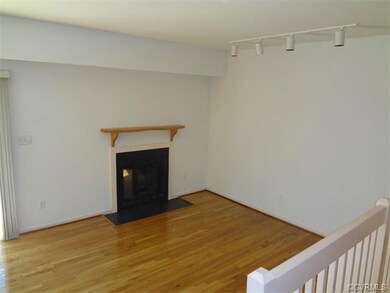
10015 Dulaney Ct Unit 10015 Henrico, VA 23233
Pinedale Farms NeighborhoodHighlights
- Wood Flooring
- Tucker High School Rated A-
- Central Air
About This Home
As of May 2024Newly renovated end unit townhouse in the West End of Henrico! Top Schools and Location! Kitchen updated with new appliances and counters, new lights, pantry, and ceiling fan. Refinished hardwood floors in Dining room and sunken Family room. Dining room has pass thru to Kitchen, built-in bookshelf, and is open to Family room. Family room has fireplace, track lighting, and doors to rear deck. Master bedroom with new carpet and paint, double closet, linen closet, and ceiling fan. Master bathroom has new floor, new vanity, and new lights. Additional bedroom has new carpet and paint with double closet. Bedroom 3 has new carpet and built-in bookshelf. Full bathroom has new floor, new vanity, and new lights. 15 x 13 Deck! Attached storage shed. New Trane heat pump. New roof. WOW this beauty wont last at this price and this location!!
Last Agent to Sell the Property
Shaheen Ruth Martin & Fonville License #0225250145 Listed on: 04/22/2015

Townhouse Details
Home Type
- Townhome
Est. Annual Taxes
- $2,660
Year Built
- 1984
Home Design
- Shingle Roof
- Composition Roof
Interior Spaces
- Property has 2 Levels
Flooring
- Wood
- Wall to Wall Carpet
- Vinyl
Bedrooms and Bathrooms
- 3 Bedrooms
- 2 Full Bathrooms
Utilities
- Central Air
- Heat Pump System
Listing and Financial Details
- Assessor Parcel Number 751-754-0025
Ownership History
Purchase Details
Home Financials for this Owner
Home Financials are based on the most recent Mortgage that was taken out on this home.Purchase Details
Home Financials for this Owner
Home Financials are based on the most recent Mortgage that was taken out on this home.Purchase Details
Home Financials for this Owner
Home Financials are based on the most recent Mortgage that was taken out on this home.Purchase Details
Similar Homes in Henrico, VA
Home Values in the Area
Average Home Value in this Area
Purchase History
| Date | Type | Sale Price | Title Company |
|---|---|---|---|
| Bargain Sale Deed | $330,000 | Old Republic Title | |
| Warranty Deed | $205,000 | Dominion Capital Title | |
| Special Warranty Deed | $161,000 | -- | |
| Gift Deed | -- | -- |
Mortgage History
| Date | Status | Loan Amount | Loan Type |
|---|---|---|---|
| Open | $307,000 | New Conventional | |
| Previous Owner | $198,850 | No Value Available | |
| Previous Owner | $148,555 | FHA | |
| Previous Owner | $148,555 | FHA |
Property History
| Date | Event | Price | Change | Sq Ft Price |
|---|---|---|---|---|
| 05/23/2024 05/23/24 | Sold | $330,000 | +10.0% | $216 / Sq Ft |
| 04/21/2024 04/21/24 | Pending | -- | -- | -- |
| 04/16/2024 04/16/24 | For Sale | $300,000 | +46.3% | $196 / Sq Ft |
| 11/19/2019 11/19/19 | Sold | $205,000 | -1.0% | $134 / Sq Ft |
| 10/03/2019 10/03/19 | Pending | -- | -- | -- |
| 09/26/2019 09/26/19 | For Sale | $207,000 | +28.6% | $135 / Sq Ft |
| 07/16/2015 07/16/15 | Sold | $161,000 | -2.1% | $105 / Sq Ft |
| 05/28/2015 05/28/15 | Pending | -- | -- | -- |
| 04/22/2015 04/22/15 | For Sale | $164,500 | -- | $108 / Sq Ft |
Tax History Compared to Growth
Tax History
| Year | Tax Paid | Tax Assessment Tax Assessment Total Assessment is a certain percentage of the fair market value that is determined by local assessors to be the total taxable value of land and additions on the property. | Land | Improvement |
|---|---|---|---|---|
| 2025 | $2,660 | $254,000 | $73,500 | $180,500 |
| 2024 | $2,660 | $237,800 | $63,000 | $174,800 |
| 2023 | $2,021 | $237,800 | $63,000 | $174,800 |
| 2022 | $1,873 | $220,300 | $57,800 | $162,500 |
| 2021 | $1,744 | $187,900 | $44,100 | $143,800 |
| 2020 | $1,635 | $187,900 | $44,100 | $143,800 |
| 2019 | $1,598 | $183,700 | $39,900 | $143,800 |
| 2018 | $1,449 | $166,600 | $35,700 | $130,900 |
| 2017 | $1,362 | $156,600 | $31,500 | $125,100 |
| 2016 | $1,314 | $151,000 | $27,300 | $123,700 |
| 2015 | $1,156 | $151,000 | $27,300 | $123,700 |
| 2014 | $1,156 | $132,900 | $27,300 | $105,600 |
Agents Affiliated with this Home
-

Seller's Agent in 2024
Drew Harrell
Real Broker LLC
(804) 920-4355
2 in this area
90 Total Sales
-

Buyer's Agent in 2024
Noah Tucker
Hometown Realty
(540) 533-2388
1 in this area
137 Total Sales
-

Seller's Agent in 2019
Jennifer Bell
NextHome Advantage
(804) 972-1987
53 Total Sales
-

Buyer's Agent in 2019
Cathy Dyer
Joyner Fine Properties
(804) 240-3592
2 in this area
72 Total Sales
-

Seller's Agent in 2015
Jimmy Benson
Shaheen Ruth Martin & Fonville
(804) 399-4916
2 in this area
193 Total Sales
-

Buyer's Agent in 2015
Thomas Rose
Shaheen Ruth Martin & Fonville
(804) 310-4320
1 in this area
76 Total Sales
Map
Source: Central Virginia Regional MLS
MLS Number: 1510678
APN: 751-754-0025
- 10016 Bellona Ct
- 10020 Bellona Ct
- 10005 Winespring Place
- 10000 Winespring Place
- 3218 Matilda Cove Unit 108
- 3218 Matilda Cove Unit 104
- 2016 Pemberton Rd
- 2411 Colwyn Rd
- 2024 Rockstone Place
- 2810 Queensland Dr
- 9632 Woodstream Dr
- 1825 Pemberton Ridge Ct
- 3417 Bryson Dr
- 10803 Brewster Ct
- 3404 Andover Hills Place
- 10804 Blackthorn Ln
- 10818 Sebring Dr
- 9201 Claymont Dr
- 9503 Ridgefield Rd
- 1916 Boardman Ln






