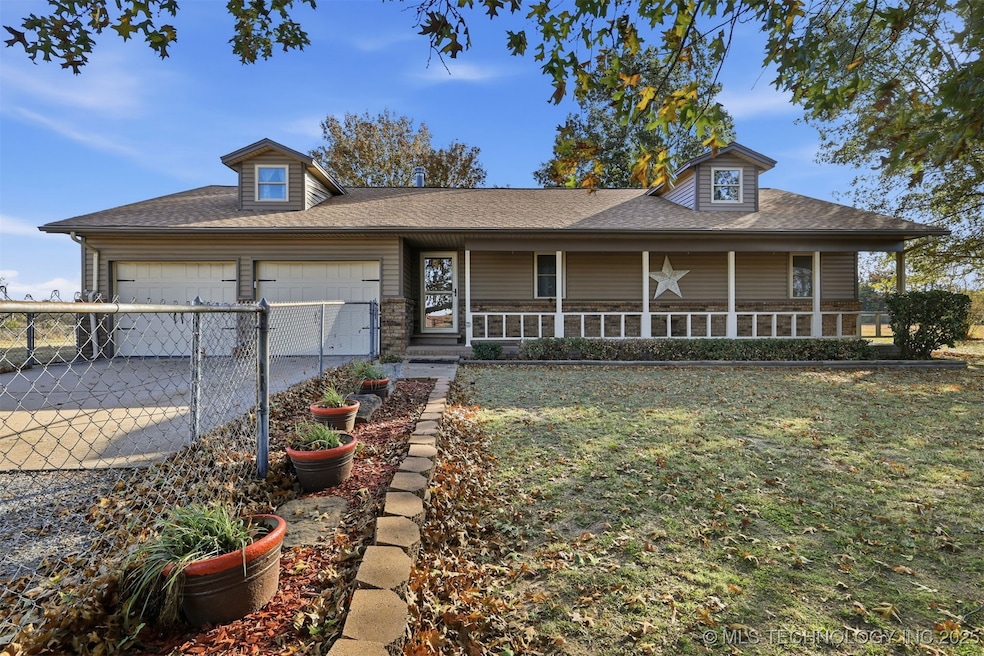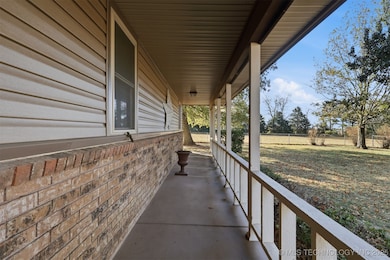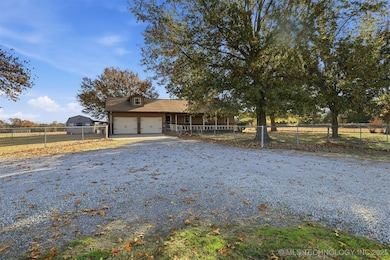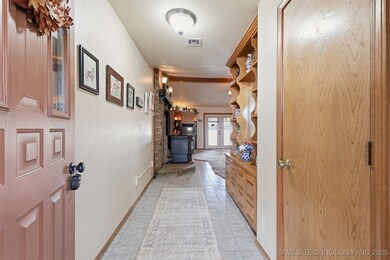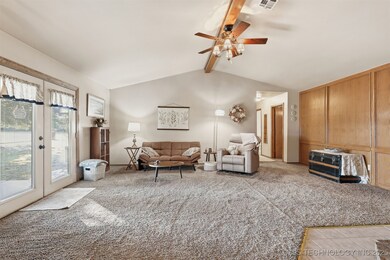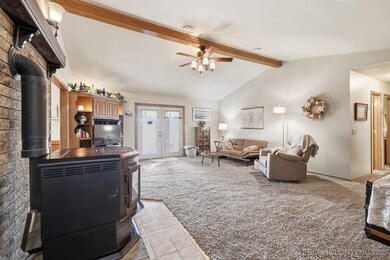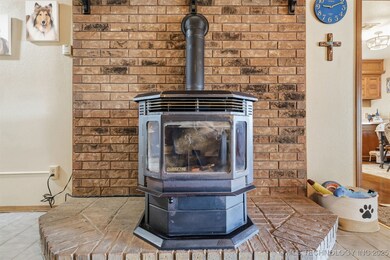Estimated payment $1,691/month
Highlights
- Mature Trees
- No HOA
- Separate Outdoor Workshop
- Vaulted Ceiling
- Covered Patio or Porch
- 2 Car Attached Garage
About This Home
Enjoy peaceful country living just 10 minutes from Locust Grove in this well-maintained 3 bedroom, 2 bath brick home situated on 4 beautiful acres. The home features a spacious living area with a vaulted ceiling, a master suite with attached bath, and an attached garage plus a carport for extra covered parking. Recent upgrades include a brand new roof, giving you peace of mind for years to come. Step outside to find a covered back patio overlooking a scenic mix of pasture and mature trees—ideal for relaxing evenings or entertaining guests. This property shines with bonus features, including a massive 40x80 shop complete with power, water, a 16x16 finished man cave, and a loft for additional storage. Whether you're into hobbies, home-based business, or need room for equipment, this space is ready to go. Also included is a charming 14x28 she shed—fully insulated, wired, and full of potential for a studio, office, or peaceful retreat. With space to spread out and room for creativity, this property offers the perfect balance of functionality and rural charm. Ideal for hobby farmers, homesteaders, or anyone looking for room to live, work, and play—all within easy reach of town.
Home Details
Home Type
- Single Family
Year Built
- Built in 1997
Lot Details
- 4.06 Acre Lot
- West Facing Home
- Chain Link Fence
- Mature Trees
Parking
- 2 Car Attached Garage
- Parking Storage or Cabinetry
Home Design
- Brick Exterior Construction
- Wood Frame Construction
- Fiberglass Roof
- Asphalt
Interior Spaces
- 1,502 Sq Ft Home
- 1-Story Property
- Vaulted Ceiling
- Ceiling Fan
- Vinyl Clad Windows
- Crawl Space
Kitchen
- Oven
- Stove
- Range
- Dishwasher
- Laminate Countertops
Flooring
- Carpet
- Tile
- Vinyl
Bedrooms and Bathrooms
- 3 Bedrooms
- 2 Full Bathrooms
Outdoor Features
- Covered Patio or Porch
- Separate Outdoor Workshop
- Shed
Schools
- Locust Grove Elementary School
- Locust Grove High School
Utilities
- Zoned Heating and Cooling
- Electric Water Heater
- Septic Tank
Community Details
- No Home Owners Association
- Cherokee Co Unplatted Subdivision
Map
Tax History
| Year | Tax Paid | Tax Assessment Tax Assessment Total Assessment is a certain percentage of the fair market value that is determined by local assessors to be the total taxable value of land and additions on the property. | Land | Improvement |
|---|---|---|---|---|
| 2025 | -- | $17,072 | $1,101 | $15,971 |
| 2024 | -- | $16,575 | $1,069 | $15,506 |
| 2023 | $0 | $16,092 | $1,023 | $15,069 |
| 2022 | $1,520 | $15,624 | $967 | $14,657 |
| 2021 | $1,520 | $15,624 | $967 | $14,657 |
| 2020 | $1,520 | $15,623 | $967 | $14,656 |
| 2019 | $1,520 | $15,623 | $967 | $14,656 |
| 2018 | $0 | $15,623 | $967 | $14,656 |
| 2017 | $0 | $15,070 | $1,340 | $13,730 |
| 2016 | -- | $15,070 | $1,340 | $13,730 |
| 2015 | $592 | $15,070 | $1,340 | $13,730 |
| 2014 | $592 | $6,109 | $566 | $5,543 |
Property History
| Date | Event | Price | List to Sale | Price per Sq Ft | Prior Sale |
|---|---|---|---|---|---|
| 01/07/2026 01/07/26 | Pending | -- | -- | -- | |
| 11/14/2025 11/14/25 | For Sale | $275,000 | +100.7% | $183 / Sq Ft | |
| 08/25/2014 08/25/14 | Sold | $137,000 | -1.8% | $91 / Sq Ft | View Prior Sale |
| 06/21/2014 06/21/14 | Pending | -- | -- | -- | |
| 06/21/2014 06/21/14 | For Sale | $139,500 | -- | $93 / Sq Ft |
Purchase History
| Date | Type | Sale Price | Title Company |
|---|---|---|---|
| Warranty Deed | $137,000 | None Available | |
| Warranty Deed | $58,000 | -- |
Mortgage History
| Date | Status | Loan Amount | Loan Type |
|---|---|---|---|
| Open | $137,000 | VA |
Source: MLS Technology
MLS Number: 2547132
APN: 0000-30-19N-21E-0-051-00
- 14356 S Hwy 82
- 4100 N 430 Rd
- 5969 E 620 Rd
- 11838 E 650 Rd
- 0 E 610 Rd Unit 2542638
- 5747 E 620 Rd
- 0 S 4409 Rd
- 6947 N 460 Rd
- 8465 W 660 Rd Hulbert Unit OK 74441
- 0 E 630 Rd Unit 2551216
- 8465 W 660 Rd
- 58 Oak
- 8683 N 436 Rd
- 0 439 Rd S Unit 2550215
- 9212 S 443 Rd
- 13037 E 590 Rd
- 10761 E 590 Rd
- 8030 N Shiloh Rd
- 14000 Highway 82c
- 14311 E 668 Rd
Ask me questions while you tour the home.
