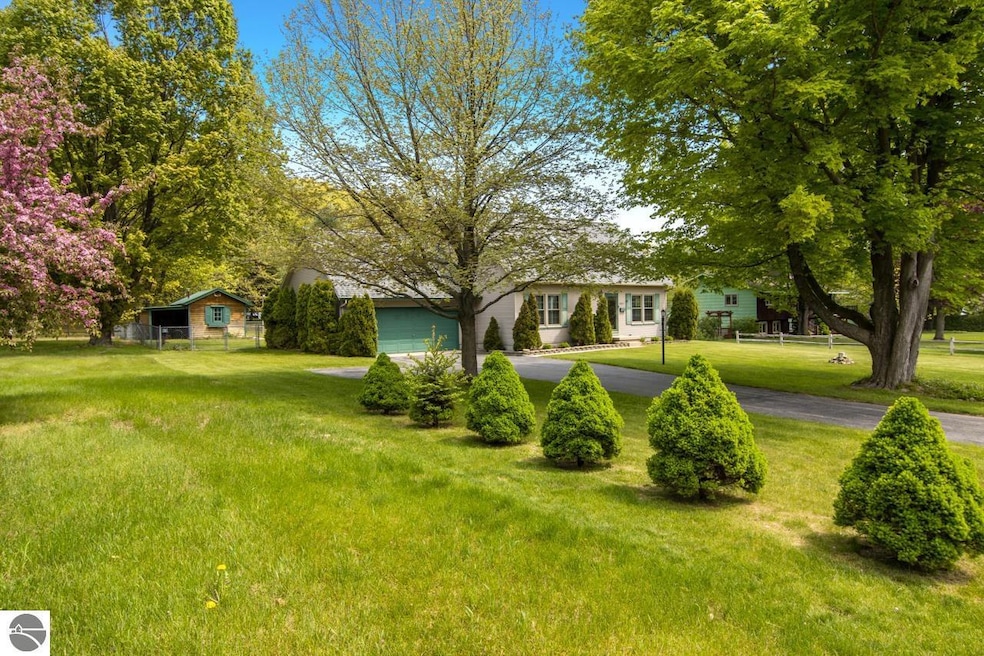
10015 E Crain Hill Rd Traverse City, MI 49684
Highlights
- Main Floor Primary Bedroom
- Solid Surface Countertops
- Den
- Willow Hill Elementary School Rated A-
- Screened Porch
- Fenced Yard
About This Home
As of November 2024Leelanau County! LOCATION - LOCATION! Perched on a cozy quaint quiet street is a solidly built well maintained beautiful home. Only 15 minutes to Traverse City - 10 minutes to Suttons Bay Village (think Farmers Market..Festivals.. Parades). Light - bright - extremely clean. An enclosed porch overlooks a plush fully fenced in large level backyard. A gardening -tool shed awaits your green thumb imagination! Spacious bright large living room (newly carpeted), warm comfortable den, dining room, gleaming shiny kitchen. pleasantly bright upstairs bedrooms. Large beautifully carpeted and well light lower level awaits your lifestyle plans. Gather your boats, kayaks, water toys.. public access to Lake Michigan 10 minutes from your front door.
Last Agent to Sell the Property
Five Star Real Estate - Front St TC License #6501397173 Listed on: 05/15/2024
Home Details
Home Type
- Single Family
Est. Annual Taxes
- $1,790
Year Built
- Built in 1988
Lot Details
- 0.59 Acre Lot
- Lot Dimensions are 100x250
- Fenced Yard
- Landscaped
- Cleared Lot
- The community has rules related to zoning restrictions
Home Design
- Block Foundation
- Frame Construction
- Asphalt Roof
- Vinyl Siding
Interior Spaces
- 2,712 Sq Ft Home
- 2-Story Property
- Whole House Fan
- Ceiling Fan
- Gas Fireplace
- Drapes & Rods
- Blinds
- Den
- Screened Porch
Kitchen
- Oven or Range
- Stove
- Recirculated Exhaust Fan
- Microwave
- Dishwasher
- Solid Surface Countertops
Bedrooms and Bathrooms
- 2 Bedrooms
- Primary Bedroom on Main
- 2 Full Bathrooms
Laundry
- Dryer
- Washer
Parking
- 2 Car Attached Garage
- Garage Door Opener
Outdoor Features
- Shed
Utilities
- Forced Air Heating and Cooling System
- Well
- Natural Gas Water Heater
- Water Softener is Owned
- Cable TV Available
Ownership History
Purchase Details
Home Financials for this Owner
Home Financials are based on the most recent Mortgage that was taken out on this home.Purchase Details
Similar Homes in Traverse City, MI
Home Values in the Area
Average Home Value in this Area
Purchase History
| Date | Type | Sale Price | Title Company |
|---|---|---|---|
| Warranty Deed | $445,000 | -- | |
| Deed | $97,000 | -- |
Property History
| Date | Event | Price | Change | Sq Ft Price |
|---|---|---|---|---|
| 11/22/2024 11/22/24 | Sold | $445,000 | -0.9% | $164 / Sq Ft |
| 10/15/2024 10/15/24 | Price Changed | $449,000 | -13.1% | $166 / Sq Ft |
| 05/15/2024 05/15/24 | For Sale | $516,500 | -- | $190 / Sq Ft |
Tax History Compared to Growth
Tax History
| Year | Tax Paid | Tax Assessment Tax Assessment Total Assessment is a certain percentage of the fair market value that is determined by local assessors to be the total taxable value of land and additions on the property. | Land | Improvement |
|---|---|---|---|---|
| 2025 | $1,790 | $204,900 | $0 | $0 |
| 2024 | $1,347 | $138,500 | $0 | $0 |
| 2023 | $1,288 | $120,200 | $0 | $0 |
| 2022 | $1,634 | $109,300 | $0 | $0 |
| 2021 | $1,556 | $100,800 | $0 | $0 |
| 2020 | $1,546 | $91,400 | $0 | $0 |
| 2019 | $1,502 | $88,900 | $0 | $0 |
| 2018 | -- | $79,800 | $0 | $0 |
| 2017 | -- | $80,300 | $0 | $0 |
| 2016 | -- | $76,800 | $0 | $0 |
| 2015 | -- | $76,300 | $0 | $0 |
| 2014 | -- | $73,000 | $0 | $0 |
Agents Affiliated with this Home
-
Jeannie Aldrich
J
Seller's Agent in 2024
Jeannie Aldrich
Five Star Real Estate - Front St TC
(310) 560-6340
17 Total Sales
-
Rebecca Stacy

Buyer's Agent in 2024
Rebecca Stacy
Coldwell Banker Schmidt-S.Bay
(231) 218-1479
34 Total Sales
Map
Source: Northern Great Lakes REALTORS® MLS
MLS Number: 1922297
APN: 004-009-030-11
- 9150 S Majestic Ridge Dr
- 10520 S Dalzell Rd
- 10241 E San Remo Blvd
- 00 E Traverse Hwy
- 8870 E Fouch Rd
- 8356 Forest Dr
- 8511 S Center Hwy
- 11182 S West Bay Shore Dr
- 9435 E Cherry Bend Rd
- 00 E Smedley Rd
- 0 E Smedley Rd
- 9311 E Summer Field Dr
- 9308 E Summer Field Dr
- 8051 E Summer Field Dr Unit 1
- Lot 52 Skye Hill Dr Unit 52
- Lot 71 Skye Hill Dr Unit 71
- Lot 61 Skye Hill Dr Unit 61
- Lot 62 Skye Hill Dr Unit 62
- 9304 S Lake Leelanau Dr
- 0 E Fouch Rd Unit 1932084






