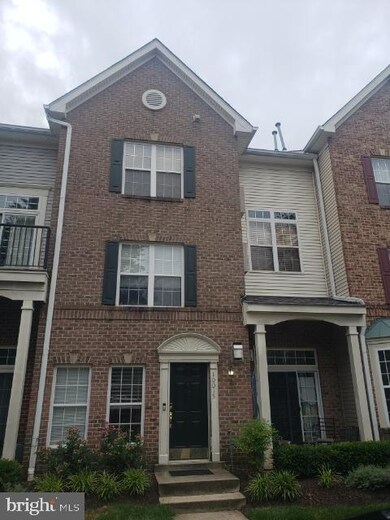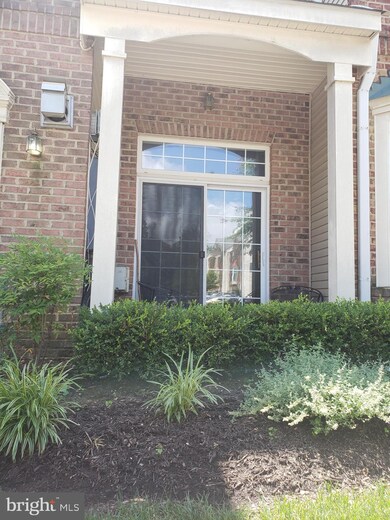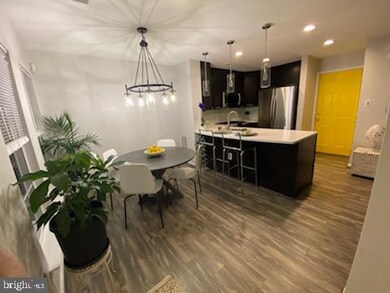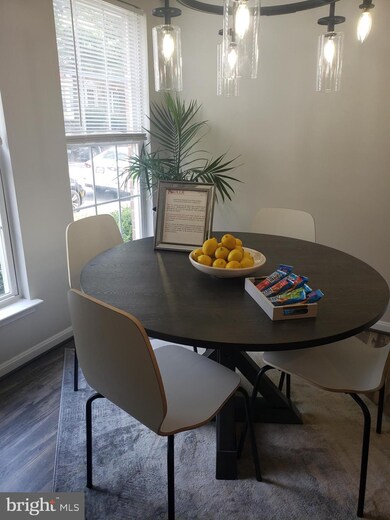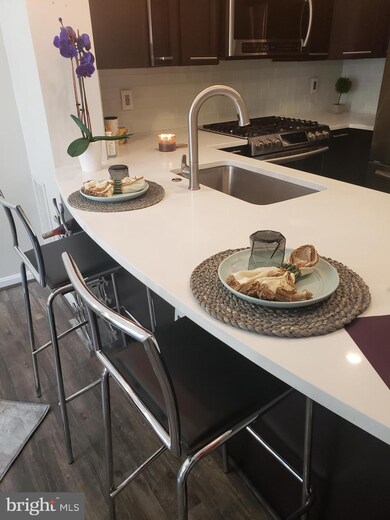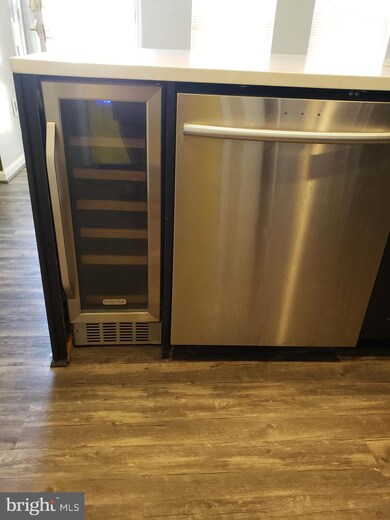
Highlights
- Contemporary Architecture
- Combination Kitchen and Living
- 1 Car Attached Garage
- 1 Fireplace
- Community Pool
- Community Playground
About This Home
As of August 2025FINALLY BACK ON MARKET & READY TO GO!!
LOCATION. LOCATION. LOCATION!
FHA/VA ELIGIBLE Financing for this lovely 2-level townhome w/ garage in the highly sought after PRIME location and neighborhood, Woodview Village , located in Bowie, MD! People move into this neighborhood and NEVER want to leave because it is so tranquil and peaceful. This adorable home features NEW luxury vinyl flooring throughout, NEW carpet upstairs, an updated gourmet kitchen (2019) with stainless steel appliances, built-in wine fridge, wood cabinets, brilliant white quartz bar countertop, glass subway tile backsplash and pendant lights. The main level features a 2 -story family room w/ tons of natural light, gas fireplace and sliding door to front patio and entrance to garage. The upper level has 3 bedrooms--the owner's suite features a walk-in closet, private bath and a private rear balcony that overlooks your paved driveway. The community features lots of amenities, plenty of free parking right outside your door for guests, community pool and walking trails. This home is near EVERYTHING....only 3 mins from 495 Upper Marl Exit (17), convenient shopping (3 mins from Wegman's and Woodmore Town Shopping Center), plenty of restaurants! This could be your new home! Call today for an appointment and home tour! Homes rarely come on the market-so this is your chance! Check the comps....they are much higher! This is your opportunity to live in the heart of this prime walkable location! LOW CONDO & HOA!!
UPDATE 3/25/22 ** OFFER DEADLINE** Offers have been received. Seller will be making a decision by NLT COB SATURDAY @ 5pm.
Last Agent to Sell the Property
MD Prime Realty Co. License #BR400000130 Listed on: 07/01/2021
Townhouse Details
Home Type
- Townhome
Est. Annual Taxes
- $4,392
Year Built
- Built in 1998
Lot Details
- Property is in good condition
HOA Fees
- $300 Monthly HOA Fees
Parking
- 1 Car Attached Garage
- Rear-Facing Garage
- Driveway
Home Design
- Contemporary Architecture
- Brick Exterior Construction
- Block Foundation
- Composition Roof
- Concrete Perimeter Foundation
Interior Spaces
- 1,273 Sq Ft Home
- Property has 2 Levels
- 1 Fireplace
- Combination Kitchen and Living
- Laminate Flooring
- Laundry on upper level
Bedrooms and Bathrooms
- 3 Bedrooms
Schools
- Lake Arbor Elementary School
- Ernest Everett Just Middle School
- Charles Herbert Flowers High School
Utilities
- Forced Air Heating and Cooling System
- Natural Gas Water Heater
Listing and Financial Details
- Home warranty included in the sale of the property
- Assessor Parcel Number 17133136827
Community Details
Overview
- Association fees include exterior building maintenance, all ground fee, common area maintenance, pool(s), snow removal, trash, management
- Woodview Village Condos
- Woodview Village Subdivision
Amenities
- Common Area
Recreation
- Community Playground
- Community Pool
Pet Policy
- Breed Restrictions
Ownership History
Purchase Details
Home Financials for this Owner
Home Financials are based on the most recent Mortgage that was taken out on this home.Purchase Details
Home Financials for this Owner
Home Financials are based on the most recent Mortgage that was taken out on this home.Purchase Details
Similar Homes in Bowie, MD
Home Values in the Area
Average Home Value in this Area
Purchase History
| Date | Type | Sale Price | Title Company |
|---|---|---|---|
| Deed | -- | -- | |
| Deed | -- | -- | |
| Deed | $114,140 | -- |
Mortgage History
| Date | Status | Loan Amount | Loan Type |
|---|---|---|---|
| Open | $24,500 | Credit Line Revolving | |
| Previous Owner | $24,500 | Credit Line Revolving | |
| Previous Owner | $255,000 | Adjustable Rate Mortgage/ARM | |
| Previous Owner | $40,000 | Unknown |
Property History
| Date | Event | Price | Change | Sq Ft Price |
|---|---|---|---|---|
| 08/08/2025 08/08/25 | Sold | $382,500 | +2.0% | $300 / Sq Ft |
| 07/01/2025 07/01/25 | Price Changed | $375,000 | -2.6% | $295 / Sq Ft |
| 07/01/2025 07/01/25 | Price Changed | $385,000 | +2.7% | $302 / Sq Ft |
| 06/30/2025 06/30/25 | For Sale | $375,000 | 0.0% | $295 / Sq Ft |
| 05/13/2025 05/13/25 | Pending | -- | -- | -- |
| 05/09/2025 05/09/25 | For Sale | $375,000 | +5.9% | $295 / Sq Ft |
| 04/25/2022 04/25/22 | Sold | $354,000 | 0.0% | $278 / Sq Ft |
| 03/26/2022 03/26/22 | Pending | -- | -- | -- |
| 03/25/2022 03/25/22 | Off Market | $354,000 | -- | -- |
| 03/13/2022 03/13/22 | For Sale | $348,000 | -1.7% | $273 / Sq Ft |
| 11/21/2021 11/21/21 | Off Market | $354,000 | -- | -- |
| 11/02/2021 11/02/21 | For Sale | $348,000 | -1.7% | $273 / Sq Ft |
| 10/25/2021 10/25/21 | Off Market | $354,000 | -- | -- |
| 10/19/2021 10/19/21 | For Sale | $348,000 | 0.0% | $273 / Sq Ft |
| 08/23/2021 08/23/21 | Pending | -- | -- | -- |
| 08/15/2021 08/15/21 | Price Changed | $348,000 | -0.5% | $273 / Sq Ft |
| 07/04/2021 07/04/21 | For Sale | $349,900 | -1.2% | $275 / Sq Ft |
| 07/01/2021 07/01/21 | Off Market | $354,000 | -- | -- |
| 07/01/2021 07/01/21 | For Sale | $359,900 | -- | $283 / Sq Ft |
Tax History Compared to Growth
Tax History
| Year | Tax Paid | Tax Assessment Tax Assessment Total Assessment is a certain percentage of the fair market value that is determined by local assessors to be the total taxable value of land and additions on the property. | Land | Improvement |
|---|---|---|---|---|
| 2024 | $5,349 | $283,467 | $0 | $0 |
| 2023 | $5,068 | $262,000 | $78,600 | $183,400 |
| 2022 | $4,730 | $239,267 | $0 | $0 |
| 2021 | $9,122 | $216,533 | $0 | $0 |
| 2020 | $8,477 | $193,800 | $58,100 | $135,700 |
| 2019 | $2,711 | $189,333 | $0 | $0 |
| 2018 | $4,073 | $184,867 | $0 | $0 |
| 2017 | $3,960 | $180,400 | $0 | $0 |
| 2016 | -- | $175,067 | $0 | $0 |
| 2015 | $3,992 | $169,733 | $0 | $0 |
| 2014 | $3,992 | $164,400 | $0 | $0 |
Agents Affiliated with this Home
-
Kenneth Spinner

Seller's Agent in 2025
Kenneth Spinner
Resolute Real Estate
(202) 497-3333
1 in this area
22 Total Sales
-
Jamie Wilson
J
Buyer's Agent in 2025
Jamie Wilson
Wright Real Estate, LLC
(202) 674-1684
1 in this area
14 Total Sales
-
Tina Marie Marshall

Seller's Agent in 2022
Tina Marie Marshall
MD Prime Realty Co.
(301) 275-6500
1 in this area
84 Total Sales
-
Shaunte Parker

Buyer's Agent in 2022
Shaunte Parker
Compass
(240) 423-5911
1 in this area
112 Total Sales
Map
Source: Bright MLS
MLS Number: MDPG2001518
APN: 13-3136827
- 1609 Scotch Pine Dr
- 1505 Post Oak Dr
- 9806 Spanish Oak Way
- 1705 Palmetto Dr
- 1706 Spanish Oak Ln
- 1709 Chinaberry Ct
- 1809 Spanish Oak Ln
- 1703 Stourbridge Ct
- 2004 Golden Morning Dr
- 1908 Golden Morning Dr
- 2135 Vittoria Ct
- 10304 Sea Pines Dr
- 2041 Ruby Turn
- 2159 Vittoria Ct
- 1414 Fairlakes Place
- 10112 Collington Campus Way
- 10404 Forest Lake Terrace
- 2307 Brooke Grove Rd
- 10106 Gaylewinds Ct
- 1019 Summerglenn Ct Unit 7-302

