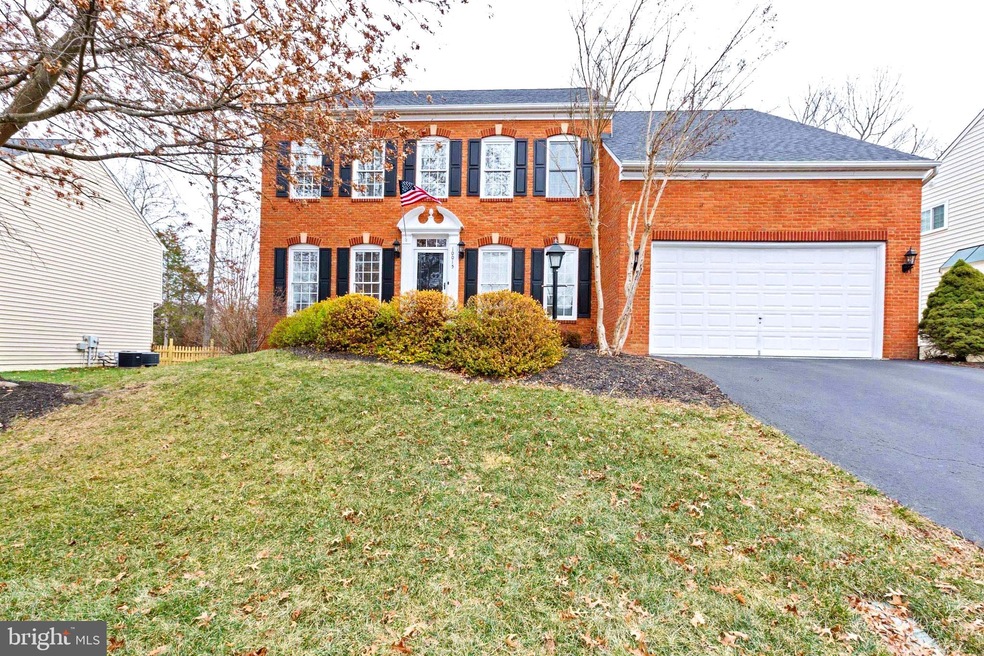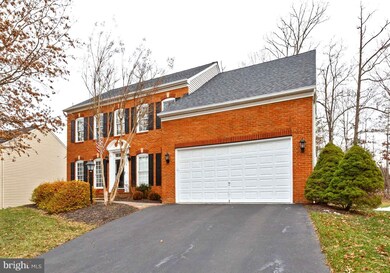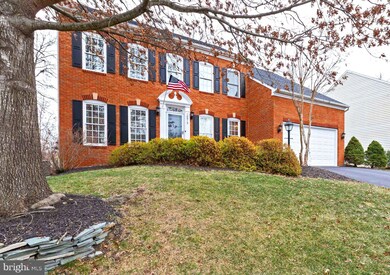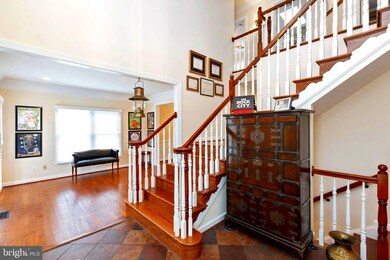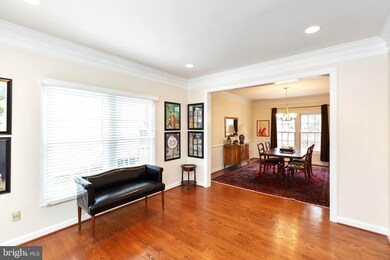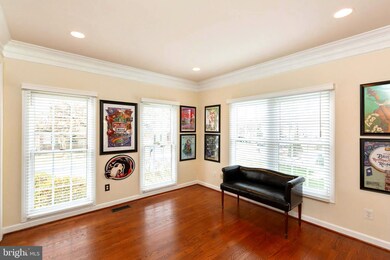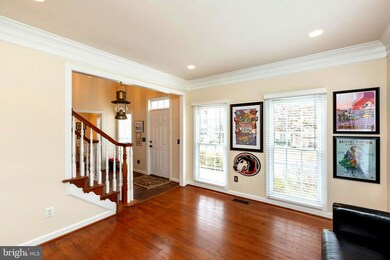
10015 Island Fog Ct Bristow, VA 20136
Villages At Saybrooke NeighborhoodHighlights
- Home Theater
- View of Trees or Woods
- Recreation Room
- Cedar Point Elementary School Rated A-
- Colonial Architecture
- Two Story Ceilings
About This Home
As of February 2022WELCOME HOME to this bright, spacious yet cozy brickfront colonial in sought-after Braemar backing to trees w/ 4 beds, 3.5 baths & 4,094 finished sqft. Main level features 2-story foyer, hardwood floors, crown moldings, gourmet kitchen w/ dark wood cabinets, granite counter, stainless steel appliances & kitchen island, formal living room & dining room and huge family room w/ fireplace. Upper level features large master bedroom w/ walk-in closet, crown moldings, new upgraded carpet, master bath w/ standing shower, soaking tub & separate vanities, 3 additional large bedrooms & laundry room. Fully finished basement features professional home theater w/ $10K sound system, screen projector, 4 theater chairs, crown moldings, ambient lighting & star ceiling, rec room, home office w/ built-in desk & cabinets, full bath, extra fridge & large storage room. Recently added features include motorized storage lift (up to 600 lbs load capacity) in the 2-car garage, tankless water heater ($8K), plantation shutters on rear upper level windows, 2-inch blinds on front main level windows & interior painting. Exterior features include lawn irrigation system, huge concrete patio with basketball hoop & Leaf Filter system for the gutters ($5K). Zoned for Patriot High School. ***Open House Saturday 1/22 @ 1-4 PM. Offers will be reviewed Sunday evening 1/23***.
Last Agent to Sell the Property
RE/MAX Galaxy License #0225268191 Listed on: 01/20/2022

Home Details
Home Type
- Single Family
Est. Annual Taxes
- $6,676
Year Built
- Built in 1998
Lot Details
- 8,952 Sq Ft Lot
- Cul-De-Sac
- Sprinkler System
- Backs to Trees or Woods
- Property is in excellent condition
- Property is zoned RPC
HOA Fees
- $88 Monthly HOA Fees
Parking
- 2 Car Direct Access Garage
- Parking Storage or Cabinetry
- Front Facing Garage
- Driveway
- On-Street Parking
Home Design
- Colonial Architecture
- Shingle Roof
- Vinyl Siding
- Brick Front
- Active Radon Mitigation
- Concrete Perimeter Foundation
Interior Spaces
- Property has 3 Levels
- Chair Railings
- Crown Molding
- Wainscoting
- Two Story Ceilings
- Ceiling Fan
- Gas Fireplace
- Double Pane Windows
- Window Treatments
- Insulated Doors
- Six Panel Doors
- Family Room
- Living Room
- Dining Room
- Home Theater
- Den
- Recreation Room
- Storage Room
- Views of Woods
- Fire and Smoke Detector
Kitchen
- Breakfast Area or Nook
- Built-In Oven
- Cooktop
- Microwave
- Extra Refrigerator or Freezer
- Ice Maker
- Dishwasher
- Upgraded Countertops
- Disposal
- Instant Hot Water
Flooring
- Wood
- Carpet
- Ceramic Tile
Bedrooms and Bathrooms
- 4 Bedrooms
- En-Suite Primary Bedroom
- En-Suite Bathroom
Laundry
- Laundry Room
- Laundry on upper level
- Dryer
- Washer
Finished Basement
- Heated Basement
- Connecting Stairway
- Interior Basement Entry
- Basement Windows
Outdoor Features
- Patio
- Rain Gutters
Location
- Suburban Location
Schools
- Cedar Point Elementary School
- Marsteller Middle School
- Patriot High School
Utilities
- Forced Air Zoned Heating and Cooling System
- Humidifier
- Vented Exhaust Fan
- Underground Utilities
- Tankless Water Heater
- Natural Gas Water Heater
Listing and Financial Details
- Tax Lot 18A
- Assessor Parcel Number 7595-03-6043
Community Details
Overview
- Association fees include common area maintenance, management, pool(s), snow removal, trash
- Braemar HOA
- Built by NVR
- The Villages At Saybrook Subdivision, Rutherford Floorplan
- Property Manager
Amenities
- Common Area
Recreation
- Tennis Courts
- Community Playground
- Community Pool
- Jogging Path
Ownership History
Purchase Details
Home Financials for this Owner
Home Financials are based on the most recent Mortgage that was taken out on this home.Purchase Details
Home Financials for this Owner
Home Financials are based on the most recent Mortgage that was taken out on this home.Purchase Details
Home Financials for this Owner
Home Financials are based on the most recent Mortgage that was taken out on this home.Purchase Details
Home Financials for this Owner
Home Financials are based on the most recent Mortgage that was taken out on this home.Similar Homes in Bristow, VA
Home Values in the Area
Average Home Value in this Area
Purchase History
| Date | Type | Sale Price | Title Company |
|---|---|---|---|
| Deed | $738,500 | Psr Title | |
| Warranty Deed | $518,000 | Pruitt Title Llc | |
| Warranty Deed | $519,900 | Attorney | |
| Deed | $272,650 | -- |
Mortgage History
| Date | Status | Loan Amount | Loan Type |
|---|---|---|---|
| Open | $188,500 | New Conventional | |
| Previous Owner | $495,500 | VA | |
| Previous Owner | $504,705 | VA | |
| Previous Owner | $498,000 | VA | |
| Previous Owner | $519,900 | VA | |
| Previous Owner | $459,000 | New Conventional | |
| Previous Owner | $100,000 | Unknown | |
| Previous Owner | $544,000 | New Conventional | |
| Previous Owner | $96,000 | Credit Line Revolving | |
| Previous Owner | $218,100 | New Conventional |
Property History
| Date | Event | Price | Change | Sq Ft Price |
|---|---|---|---|---|
| 02/14/2022 02/14/22 | Sold | $738,500 | +7.8% | $180 / Sq Ft |
| 01/23/2022 01/23/22 | Pending | -- | -- | -- |
| 01/20/2022 01/20/22 | For Sale | $685,000 | +32.2% | $167 / Sq Ft |
| 06/19/2019 06/19/19 | Sold | $518,000 | -4.1% | $127 / Sq Ft |
| 03/23/2019 03/23/19 | Pending | -- | -- | -- |
| 03/06/2019 03/06/19 | For Sale | $539,900 | +3.8% | $132 / Sq Ft |
| 07/28/2017 07/28/17 | Sold | $519,900 | 0.0% | $127 / Sq Ft |
| 06/13/2017 06/13/17 | Pending | -- | -- | -- |
| 06/07/2017 06/07/17 | Price Changed | $519,900 | -1.7% | $127 / Sq Ft |
| 05/22/2017 05/22/17 | For Sale | $529,000 | -- | $129 / Sq Ft |
Tax History Compared to Growth
Tax History
| Year | Tax Paid | Tax Assessment Tax Assessment Total Assessment is a certain percentage of the fair market value that is determined by local assessors to be the total taxable value of land and additions on the property. | Land | Improvement |
|---|---|---|---|---|
| 2024 | $6,674 | $671,100 | $192,700 | $478,400 |
| 2023 | $6,652 | $639,300 | $174,000 | $465,300 |
| 2022 | $6,773 | $611,600 | $168,500 | $443,100 |
| 2021 | $6,676 | $548,400 | $141,400 | $407,000 |
| 2020 | $8,024 | $517,700 | $131,400 | $386,300 |
| 2019 | $7,704 | $497,000 | $131,000 | $366,000 |
| 2018 | $5,791 | $479,600 | $124,600 | $355,000 |
| 2017 | $5,618 | $456,500 | $124,600 | $331,900 |
| 2016 | $5,520 | $452,800 | $123,000 | $329,800 |
| 2015 | $5,311 | $439,700 | $123,000 | $316,700 |
| 2014 | $5,311 | $426,000 | $118,300 | $307,700 |
Agents Affiliated with this Home
-

Seller's Agent in 2022
Waleed Abuzar
RE/MAX
(703) 622-3213
1 in this area
423 Total Sales
-

Seller Co-Listing Agent in 2022
Khanh Duong
RE/MAX
(703) 622-4437
1 in this area
54 Total Sales
-

Buyer's Agent in 2022
Daniel McNiel
Pearson Smith Realty, LLC
(703) 477-1181
1 in this area
81 Total Sales
-

Seller's Agent in 2019
John Denny
Long & Foster
(703) 629-3360
7 in this area
234 Total Sales
-

Seller Co-Listing Agent in 2019
Karyl Allen
Pearson Smith Realty LLC
(703) 297-1278
2 in this area
115 Total Sales
-

Buyer's Agent in 2017
Vera Boujaoude
Coldwell Banker Elite
(301) 452-0572
1 in this area
91 Total Sales
Map
Source: Bright MLS
MLS Number: VAPW2017176
APN: 7595-03-6043
- 12360 Corncrib Ct
- 12423 Selkirk Cir
- 12381 Cold Stream Guard Ct
- 12215 Conveyor Ct
- 10167 Pale Rose Loop
- 12220 Fitzgerald Way
- 9744 Runner Stone Place
- 9836 Rainleaf Ct
- 10024 Darnaway Ct
- 10051 Naughton Ct
- 12002 Fitzgerald Way
- 12655 Arthur Graves jr Ct
- 9771 Maitland Loop
- 9661 Granary Place
- 12021 Spring Beauty Rd
- 9871 Upper Mill Loop
- 12689 Arthur Graves jr Ct
- 12127 & 12131 Vint Hill Rd
- 12694 Arthur Graves jr Ct
- 9860 Airedale Ct
