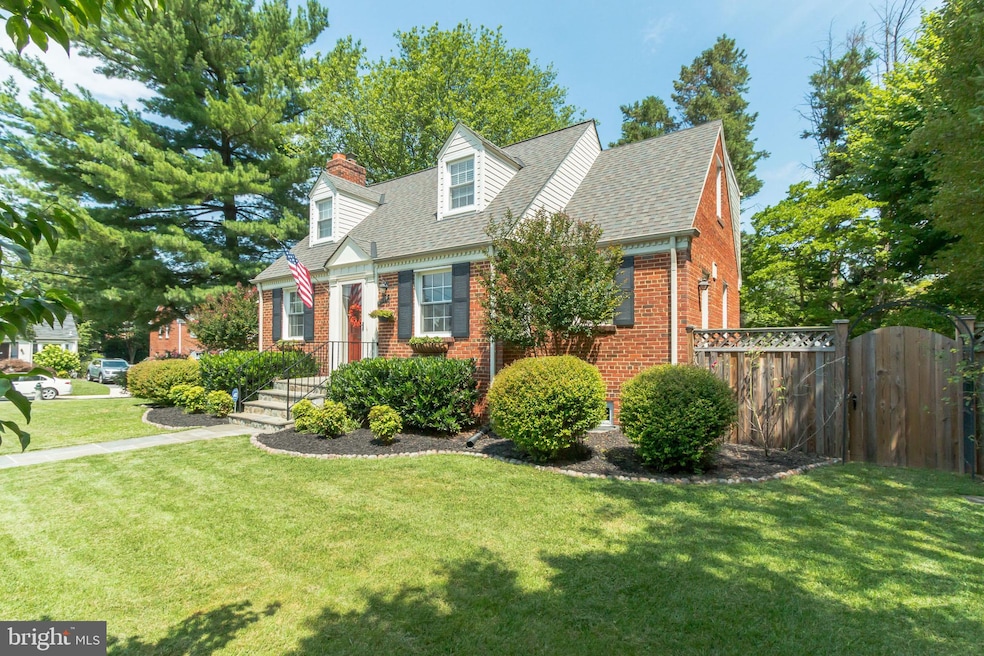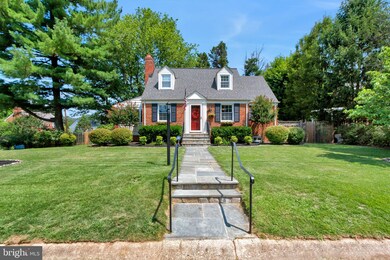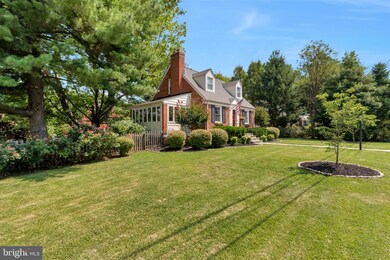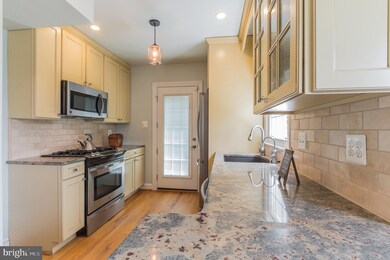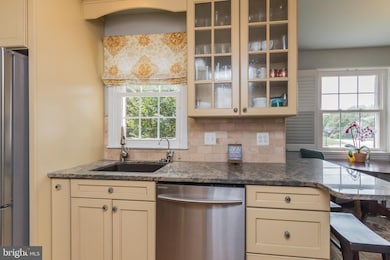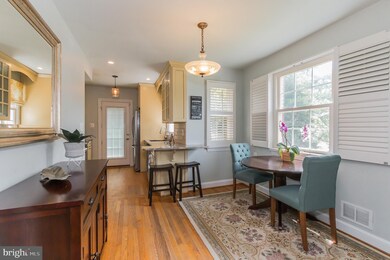
10015 Quinby Ct Silver Spring, MD 20901
South Four Corners NeighborhoodHighlights
- Eat-In Gourmet Kitchen
- Open Floorplan
- Wood Flooring
- Flora M. Singer Elementary School Rated A-
- Cape Cod Architecture
- 4-minute walk to Argyle Park
About This Home
As of August 2020Copy and paste to view property video! https://vimeo.com/439557029 Welcome to this exceptional and meticulously-maintained Cape Cod home situated on a gorgeous corner lot on a cul-de-sac. This 3-bedroom, 3-bath home in desirable South Four Corners has been completely and beautifully updated. Enjoy home-cooked meals in your future kitchen, including upgraded granite countertops, stainless steel appliances, beautiful cabinetry with glass inserts, and easy access to the backyard for those nights when you feel like grilling. Imagine cozy nights by the fireplace, sharing meals with loved ones in the dining room and relaxing in the sunroom after a long day. Enjoy your first-floor owners suite, complete with its own bathroom, or, offer it to your guests! Upstairs, you will find two more generously-sized bedrooms and a beautifully renovated bathroom, all of which stay cool year round; even on the hottest of days thanks to the dual A/C system! As you make your way to the new, fully-finished basement, you will find custom built-in shelving, a bath, expansive storage, and last but not least, a private wine cellar for your enjoyment! You'll also spot the garage, giving you extra space for your car or to use as your studio or workspace! Finally, did we mention location? You are under a mile to Forest Glen Metro Station, mile to Holy Cross Hospital, 1/4 mile to Sligo Creek and Argyle Parks. If you ve been searching in Silver Spring, look no further. Welcome home!
Last Agent to Sell the Property
TTR Sotheby's International Realty License #676115 Listed on: 07/29/2020

Home Details
Home Type
- Single Family
Est. Annual Taxes
- $5,372
Year Built
- Built in 1948
Lot Details
- 8,114 Sq Ft Lot
- Property is in excellent condition
- Property is zoned R60
Parking
- 1 Car Detached Garage
- 1 Driveway Space
Home Design
- Cape Cod Architecture
- Brick Exterior Construction
- Architectural Shingle Roof
Interior Spaces
- Property has 3 Levels
- Open Floorplan
- Ceiling Fan
- Screen For Fireplace
- Fireplace Mantel
- Metal Fireplace
- Family Room Off Kitchen
- Dining Area
- Wood Flooring
- Finished Basement
- Interior and Exterior Basement Entry
Kitchen
- Eat-In Gourmet Kitchen
- Dishwasher
- Stainless Steel Appliances
- Upgraded Countertops
- Wine Rack
- Disposal
Bedrooms and Bathrooms
- En-Suite Bathroom
Outdoor Features
- Patio
Schools
- Flora M. Singer Elementary School
- Sligo Middle School
- Montgomery Blair High School
Utilities
- Forced Air Heating and Cooling System
- Water Treatment System
- Natural Gas Water Heater
- Water Conditioner is Owned
Listing and Financial Details
- Tax Lot 10
- Assessor Parcel Number 161301266080
Community Details
Overview
- No Home Owners Association
- Sunset Terrace Subdivision
Recreation
- Community Pool
Ownership History
Purchase Details
Home Financials for this Owner
Home Financials are based on the most recent Mortgage that was taken out on this home.Purchase Details
Home Financials for this Owner
Home Financials are based on the most recent Mortgage that was taken out on this home.Purchase Details
Home Financials for this Owner
Home Financials are based on the most recent Mortgage that was taken out on this home.Purchase Details
Home Financials for this Owner
Home Financials are based on the most recent Mortgage that was taken out on this home.Purchase Details
Home Financials for this Owner
Home Financials are based on the most recent Mortgage that was taken out on this home.Purchase Details
Purchase Details
Similar Homes in Silver Spring, MD
Home Values in the Area
Average Home Value in this Area
Purchase History
| Date | Type | Sale Price | Title Company |
|---|---|---|---|
| Deed | $662,500 | Harvest Title & Escrow Llc | |
| Deed | $522,250 | Stewart Title Guaranty | |
| Deed | $522,250 | Rgs Title | |
| Deed | $440,000 | -- | |
| Deed | $440,000 | -- | |
| Deed | $440,000 | -- | |
| Deed | $440,000 | -- | |
| Deed | -- | -- | |
| Deed | $180,000 | -- |
Mortgage History
| Date | Status | Loan Amount | Loan Type |
|---|---|---|---|
| Open | $500,000 | New Conventional | |
| Previous Owner | $522,212 | VA | |
| Previous Owner | $523,000 | VA | |
| Previous Owner | $533,478 | VA | |
| Previous Owner | $533,478 | VA | |
| Previous Owner | $340,000 | New Conventional | |
| Previous Owner | $340,000 | New Conventional |
Property History
| Date | Event | Price | Change | Sq Ft Price |
|---|---|---|---|---|
| 08/26/2020 08/26/20 | Sold | $662,500 | +15.2% | $243 / Sq Ft |
| 08/03/2020 08/03/20 | Pending | -- | -- | -- |
| 07/29/2020 07/29/20 | For Sale | $575,000 | +10.1% | $211 / Sq Ft |
| 04/17/2014 04/17/14 | Sold | $522,250 | -0.5% | $205 / Sq Ft |
| 03/06/2014 03/06/14 | Pending | -- | -- | -- |
| 02/27/2014 02/27/14 | For Sale | $525,000 | +0.5% | $206 / Sq Ft |
| 02/21/2014 02/21/14 | Off Market | $522,250 | -- | -- |
| 02/21/2014 02/21/14 | For Sale | $525,000 | -- | $206 / Sq Ft |
Tax History Compared to Growth
Tax History
| Year | Tax Paid | Tax Assessment Tax Assessment Total Assessment is a certain percentage of the fair market value that is determined by local assessors to be the total taxable value of land and additions on the property. | Land | Improvement |
|---|---|---|---|---|
| 2025 | $8,081 | $712,300 | $217,300 | $495,000 |
| 2024 | $8,081 | $638,433 | $0 | $0 |
| 2023 | $6,230 | $564,567 | $0 | $0 |
| 2022 | $5,376 | $490,700 | $217,300 | $273,400 |
| 2021 | $5,123 | $473,800 | $0 | $0 |
| 2020 | $4,902 | $456,900 | $0 | $0 |
| 2019 | $4,681 | $440,000 | $202,600 | $237,400 |
| 2018 | $4,521 | $409,233 | $0 | $0 |
| 2017 | $3,775 | $390,133 | $0 | $0 |
| 2016 | -- | $347,700 | $0 | $0 |
| 2015 | $3,727 | $334,000 | $0 | $0 |
| 2014 | $3,727 | $320,300 | $0 | $0 |
Agents Affiliated with this Home
-
Natalie Ramirez

Seller's Agent in 2020
Natalie Ramirez
TTR Sotheby's International Realty
(240) 485-7351
63 Total Sales
-
Cobbie Prather

Seller Co-Listing Agent in 2020
Cobbie Prather
Independent Realty, Inc
(240) 750-4480
29 Total Sales
-
Jennifer Wellde

Buyer's Agent in 2020
Jennifer Wellde
Washington Fine Properties, LLC
(301) 602-1596
103 Total Sales
-
Tamara Kucik

Seller's Agent in 2014
Tamara Kucik
Real Living at Home
(301) 580-5002
18 in this area
191 Total Sales
-
Deborah Cook
D
Buyer's Agent in 2014
Deborah Cook
Long & Foster
(301) 233-8309
3 Total Sales
Map
Source: Bright MLS
MLS Number: MDMC718210
APN: 13-01266080
- 10000 Reddick Dr
- 812 Forest Glen Rd
- 10019 Greenock Rd
- 10112 Dallas Ave
- 9811 Dallas Ave
- 10126 Renfrew Rd
- 706 Forest Glen Rd
- 1402 Woodman Ave
- 10108 Kinross Ave
- 603 Perth Place
- 10211 Calumet Dr
- 10401 Procter St
- 10013 Forest Grove Dr
- 1718 Dublin Dr
- 1725 Dublin Dr
- 10523 Calumet Dr
- 309 Timberwood Ave
- 1407 Crestridge Dr
- 1513 Flora Ln
- 9601 Sutherland Rd
