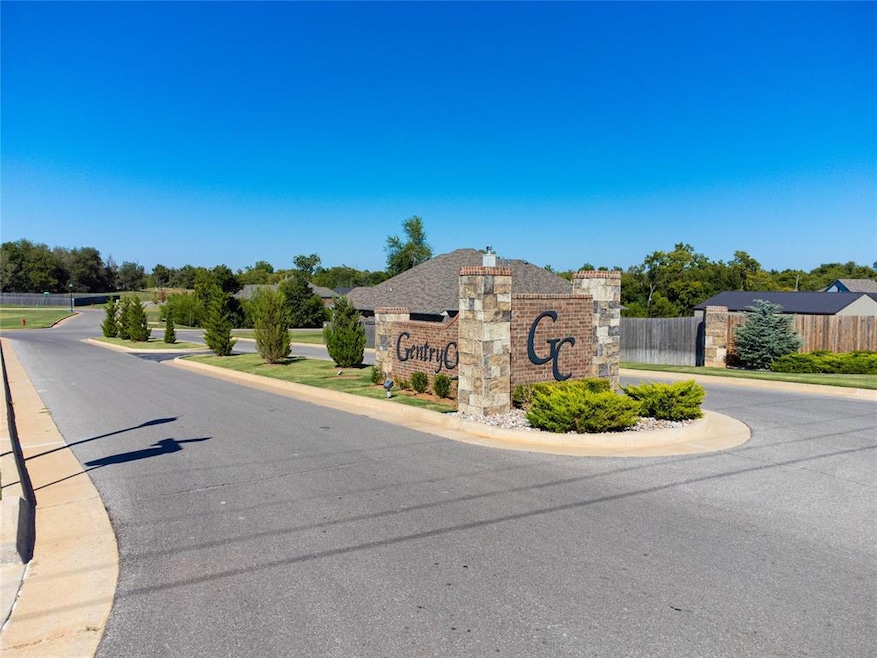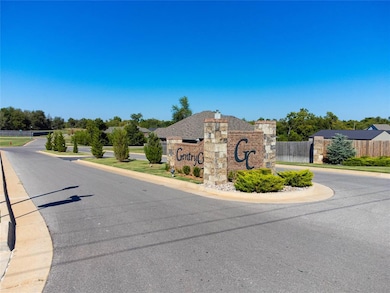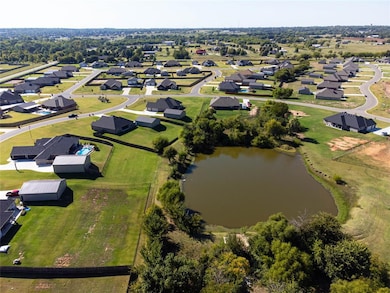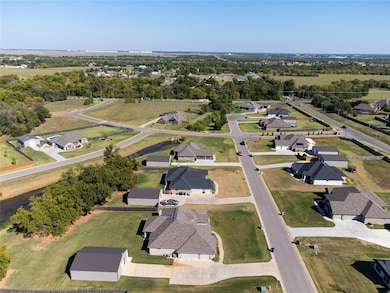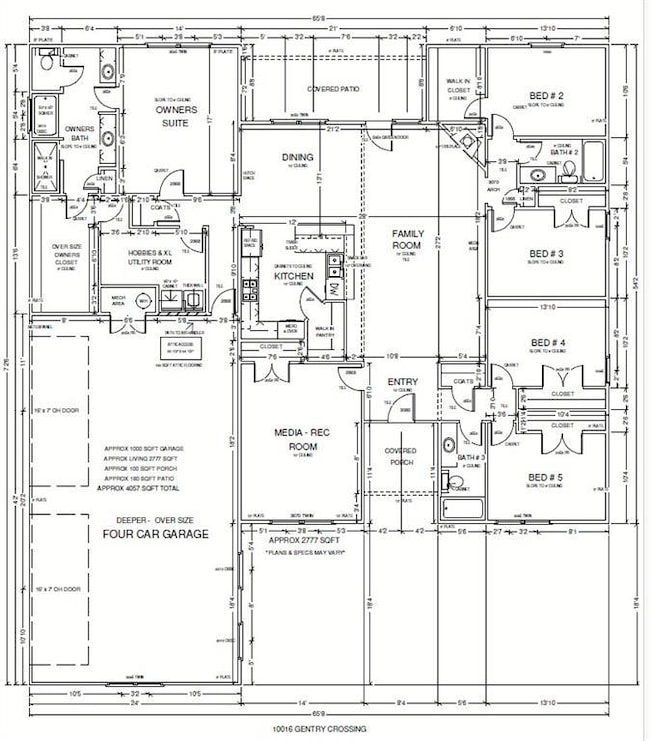10016 Gentry Crossing Oklahoma City, OK 73169
South Oklahoma City NeighborhoodEstimated payment $3,571/month
Highlights
- New Construction
- 0.9 Acre Lot
- Covered Patio or Porch
- South Lake Elementary School Rated A
- Contemporary Architecture
- Separate Outdoor Workshop
About This Home
This home has ample space and modern design inside and out. From the open-concept layout to the abundance of storage; with 5 true bedrooms, plus a flex room and 3 full bathrooms, this home is packed with functionality! Don't forget oversized 4 CAR GARAGE AND 30x40 SHOP. Every detail has been designed with convenience and efficiency in mind. Upon entry, you are in the heart of the home showcasing wood look tile, tall ceilings, modern fireplace and beautiful green belt view of the back yard. The kitchen boast ample counter space, floor-to-ceiling cabinets, large pantry and built in professional appliances. Perfect for entertaining or just keeping everyone connected with open access to the dining room and living area. The owner’s suite is tucked away for privacy and includes a soaking tub, walk-in shower, and a huge closet with direct access to the utility room — talk about convenience! With 4 guest bedrooms, three full baths, and a flex room that can be used for a variety of uses, there’s room for everyone and everything. Step outside to the covered patio and enjoy your wide-open backyard, or take advantage of the 30x40 shop — perfect for hobbies, extra storage, or your next big project.
Home Details
Home Type
- Single Family
Year Built
- Built in 2025 | New Construction
Lot Details
- 0.9 Acre Lot
- South Facing Home
- Interior Lot
HOA Fees
- $29 Monthly HOA Fees
Parking
- 4 Car Attached Garage
- Garage Door Opener
- Driveway
Home Design
- Home is estimated to be completed on 1/30/26
- Contemporary Architecture
- Slab Foundation
- Brick Frame
- Composition Roof
Interior Spaces
- 2,777 Sq Ft Home
- 1-Story Property
- Electric Fireplace
Kitchen
- Built-In Oven
- Gas Oven
- Built-In Range
- Recirculated Exhaust Fan
- Microwave
- Dishwasher
- Disposal
Bedrooms and Bathrooms
- 5 Bedrooms
- 3 Full Bathrooms
- Soaking Tub
Home Security
- Home Security System
- Fire and Smoke Detector
Outdoor Features
- Covered Patio or Porch
- Separate Outdoor Workshop
- Outbuilding
Schools
- South Lake Elementary School
- West JHS Middle School
- Westmoore High School
Utilities
- Central Heating and Cooling System
Community Details
- Association fees include maintenance common areas
- Mandatory home owners association
- Greenbelt
Listing and Financial Details
- Legal Lot and Block 11 / 13
Map
Home Values in the Area
Average Home Value in this Area
Property History
| Date | Event | Price | List to Sale | Price per Sq Ft |
|---|---|---|---|---|
| 11/08/2025 11/08/25 | For Sale | $564,700 | -- | $203 / Sq Ft |
Source: MLSOK
MLS Number: 1200656
- 10008 Gentry Crossing
- 10100 Gentry Crossing
- 10124 Gentry Dr
- 10117 Baldwin Ln
- 10200 Gentry Dr
- 10201 Baldwin Ln
- 10209 Baldwin Ln
- Justify Plan at Gentry Crossing
- Kawai King Plan at Gentry Crossing
- American Pharoah Plan at Gentry Crossing
- Count Fleet Plan at Gentry Crossing
- Majestic Prince Plan at Gentry Crossing
- Forward Pass Plan at Gentry Crossing
- Bold Venture Plan at Gentry Crossing
- Funny Cide Plan at Gentry Crossing
- Alysheba Plan at Gentry Crossing
- Citation Plan at Gentry Crossing
- Charasmatic Plan at Gentry Crossing
- Affirmed Plan at Gentry Crossing
- Gallant Fox Plan at Gentry Crossing
- 12621 Lexington Dr
- 5802 Clearwater Dr
- 5820 Shiloh Blvd
- 2244 E Kellan Court Terrace
- 8809 SW 55th St Unit B
- 4328 Siena Ridge Blvd
- 1113 S Appaloosa Ln
- 1024 S Blackjack Ln
- 4512 Rylee Dr
- 3131 SW 89th St
- 9028 SW 46th St
- 3016 SW 89th St
- 3339 SW 74th St
- 3813 Southwind Ave
- 8913 SW 42nd St
- 9990 S May Ave
- 8303 S Camay Ave
- 10700 S May Ave
- 8701 SW 37th St
- 2812 SW 109th St
