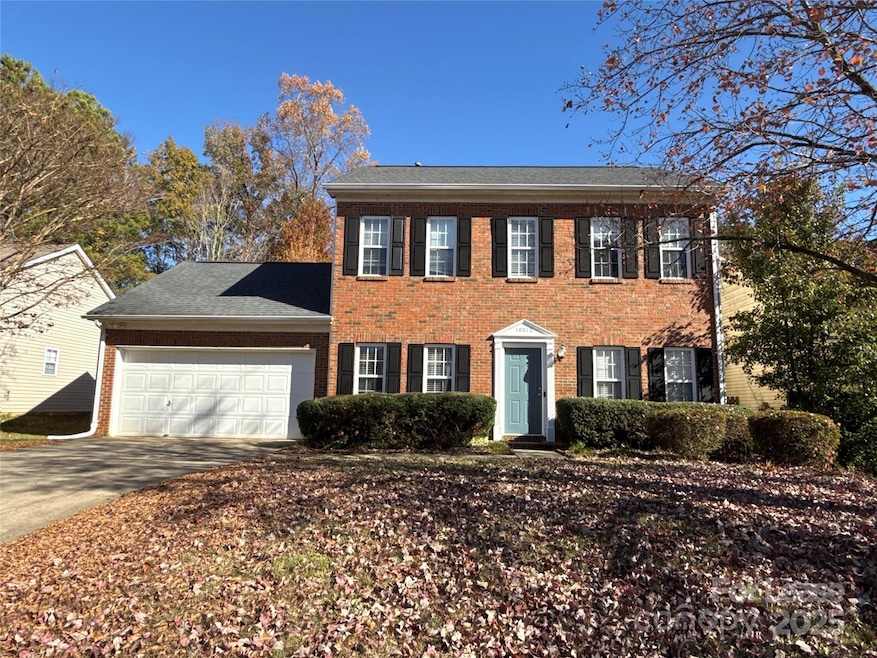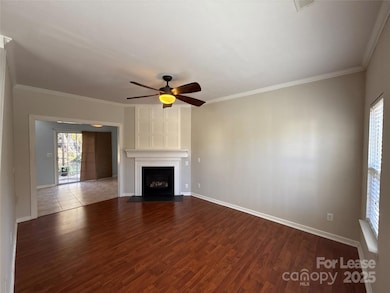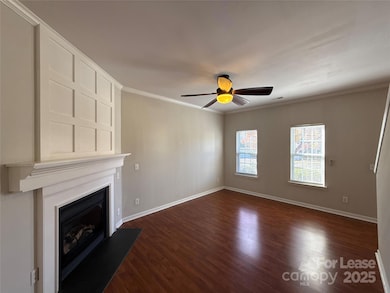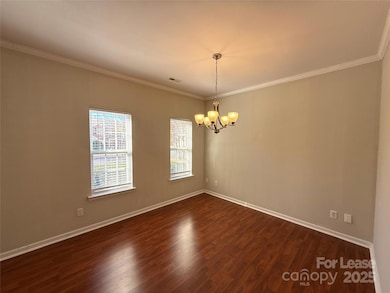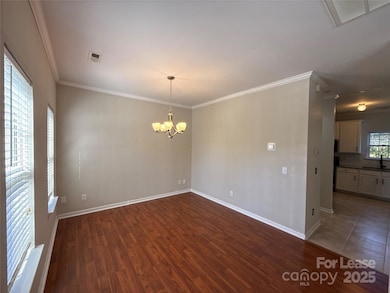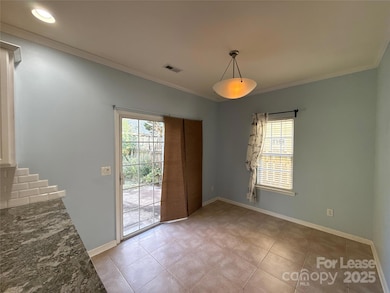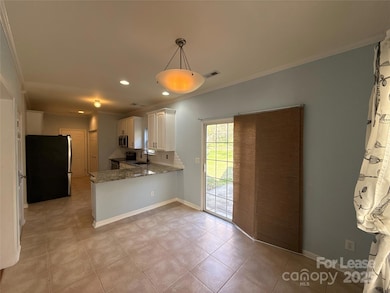10016 Highlands Crossing Dr Charlotte, NC 28277
Provincetowne Neighborhood
3
Beds
2.5
Baths
1,668
Sq Ft
7,405
Sq Ft Lot
Highlights
- Traditional Architecture
- 2 Car Attached Garage
- Forced Air Heating and Cooling System
- Community House Middle School Rated A-
- Patio
- Ceiling Fan
About This Home
Wonderful location! Tons of updates! Beautiful kitchen, well-appointed primary bedroom, fenced backyard, and relatively new HVAC must see!! Pets negotiable.
Washer/dryer for tenants use, As-is. Please note Renters Insurance is required. Pet charge is per pet that does not exceed 35 lbs
Listing Agent
T. R. Lawing Realty, Inc. Brokerage Email: dciarrocchi@trlawing.com License #267720 Listed on: 11/14/2025
Home Details
Home Type
- Single Family
Est. Annual Taxes
- $3,265
Year Built
- Built in 2000
Parking
- 2 Car Attached Garage
Home Design
- Traditional Architecture
- Entry on the 2nd floor
Interior Spaces
- 1,668 Sq Ft Home
- 2-Story Property
- Ceiling Fan
- Gas Fireplace
- Great Room with Fireplace
- Carbon Monoxide Detectors
- Washer and Dryer
Kitchen
- Self-Cleaning Oven
- Electric Range
- Microwave
- Dishwasher
- Disposal
Bedrooms and Bathrooms
- 3 Bedrooms
Utilities
- Forced Air Heating and Cooling System
- Heating System Uses Natural Gas
- Electric Water Heater
Additional Features
- Patio
- Back Yard Fenced
Listing and Financial Details
- Security Deposit $2,350
- Property Available on 11/14/25
- Tenant pays for all utilities
- 12-Month Minimum Lease Term
- Assessor Parcel Number 22902436
Community Details
Overview
- Property has a Home Owners Association
- South Hampton Subdivision
Pet Policy
- Pet Deposit $300
Map
Source: Canopy MLS (Canopy Realtor® Association)
MLS Number: 4322051
APN: 229-024-36
Nearby Homes
- 17415 Campbell Hall Ct
- 9903 Southampton Commons Dr
- 12105 Lavinia Ln
- 12101 Lavinia Ln
- 12069 Lavinia Ln
- 12065 Lavinia Ln
- 12055 Lavinia Ln
- 12059 Lavinia Ln
- 17240 Georgian Hall Dr
- 12032 Lavinia Ln
- 12047 Lavinia Ln
- Duke Plan at The Townes at Wade Ardrey
- 12051 Lavinia Ln
- 12064 Lavinia Ln
- 12060 Lavinia Ln
- 12056 Lavinia Ln
- 12050 Lavinia Ln
- 12042 Lavinia Ln
- 12046 Lavinia Ln
- 9751 Wheatfield Rd
- 9505 Constitution Hall Dr
- 9920 Eden Hall Ct
- 9927 Paxton Run Rd
- 10777 Essex Hall Dr
- 17071 Commons Creek Dr
- 10938 Chamberlain Hall Ct
- 16952 Commons Creek Dr
- 17207 Overstone Ct
- 10519 Royal Winchester Dr
- 14132 Eldon Dr
- 9845 Longstone Ln
- 9817 Longstone Ln
- 10433 Blairbeth St
- 9420 Ardrey Woods Dr
- 15627 Canmore St
- 15648 Canmore St
- 15558 Canmore St
- 10496 Gunnison Ln
- 15938 Wayland Dr
- 127 Heathbrook Ln
