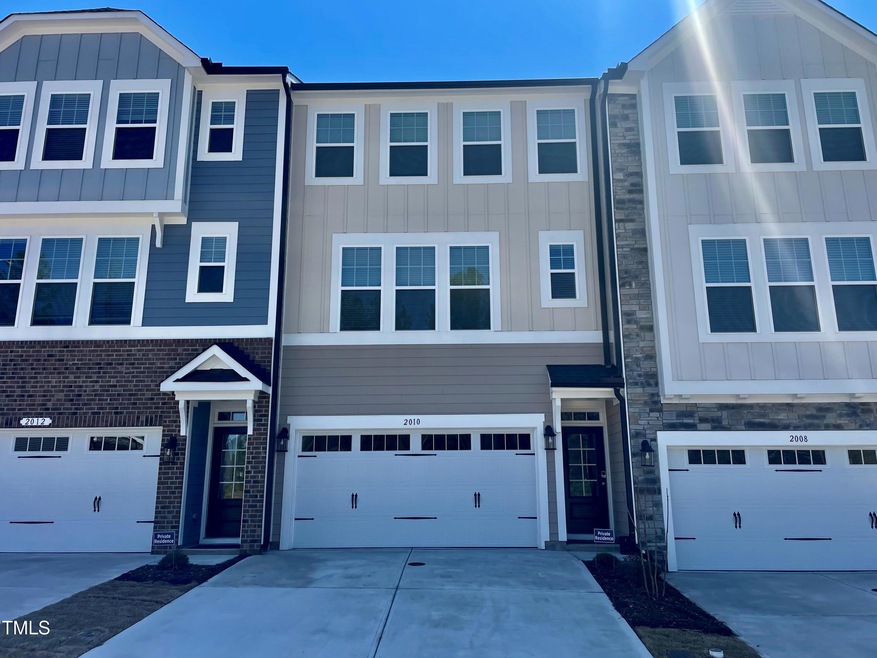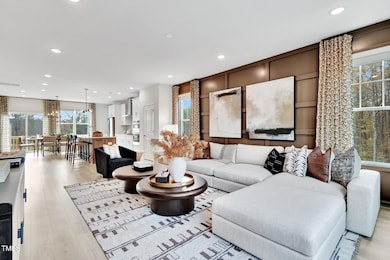10016 Secluded Garden Dr Unit 186 Apex, NC 27523
Green Level NeighborhoodEstimated payment $3,726/month
Highlights
- New Construction
- Open Floorplan
- Craftsman Architecture
- White Oak Elementary School Rated A
- ENERGY STAR Certified Homes
- Home Energy Rating Service (HERS) Rated Property
About This Home
Popular Hyde Park floor plan, a great family design great family design that lives just like a single family home with a space for everyone! New construction home with gourmet kitchen, quartz countertops, huge backyard, located adjacent to The American Tobacco Trail, and just minutes to I/540, Highway 64, Beaver Creek Commons, Research Triangle Park, and Raleigh/Durham International Airport.
A quiet community of 75 Townhomes and 128 Single Family homes, all within walking distance to schools via the American Tobacco Trail! GE washer & dryer, counter-depth refrigerator and 2'' faux wood blinds Included with all townhomes, along with a 10-Year Transferrable Structural Warranty.
*Please Note* Green Level Trail is in town of Cary city limits with an Apex mailing address. Also, the photos shown are from similar homes built elsewhere and are for representational purposes only.
Townhouse Details
Home Type
- Townhome
Year Built
- Built in 2025 | New Construction
Lot Details
- 2,362 Sq Ft Lot
- Two or More Common Walls
- West Facing Home
- Landscaped
- Partially Wooded Lot
- Back Yard
HOA Fees
- $245 Monthly HOA Fees
Parking
- 2 Car Attached Garage
- Front Facing Garage
- Garage Door Opener
- Private Driveway
- 2 Open Parking Spaces
Home Design
- Home is estimated to be completed on 8/29/25
- Craftsman Architecture
- Slab Foundation
- Frame Construction
- Architectural Shingle Roof
Interior Spaces
- 2,214 Sq Ft Home
- 3-Story Property
- Open Floorplan
- Smooth Ceilings
- Double Pane Windows
- ENERGY STAR Qualified Windows
- Insulated Windows
- Blinds
- Living Room
- Dining Room
- Storage
- Neighborhood Views
- Pull Down Stairs to Attic
Kitchen
- Eat-In Kitchen
- Breakfast Bar
- Built-In Self-Cleaning Convection Oven
- Gas Cooktop
- Range Hood
- Warming Drawer
- Microwave
- ENERGY STAR Qualified Refrigerator
- Ice Maker
- ENERGY STAR Qualified Dishwasher
- Stainless Steel Appliances
- Kitchen Island
- Quartz Countertops
- Disposal
Flooring
- Carpet
- Tile
- Luxury Vinyl Tile
Bedrooms and Bathrooms
- 4 Bedrooms
- Main Floor Bedroom
- Walk-In Closet
- Private Water Closet
- Separate Shower in Primary Bathroom
- Bathtub with Shower
- Walk-in Shower
Laundry
- Laundry Room
- Laundry on upper level
- ENERGY STAR Qualified Dryer
- Washer and Dryer
- ENERGY STAR Qualified Washer
- Sink Near Laundry
Home Security
Eco-Friendly Details
- Home Energy Rating Service (HERS) Rated Property
- Energy-Efficient Lighting
- ENERGY STAR Certified Homes
- Energy-Efficient Thermostat
Outdoor Features
- Deck
- Exterior Lighting
- Rain Gutters
Schools
- White Oak Elementary School
- Mills Park Middle School
- Green Level High School
Utilities
- Forced Air Zoned Heating and Cooling System
- Heating System Uses Natural Gas
- Vented Exhaust Fan
- Natural Gas Connected
- ENERGY STAR Qualified Water Heater
- No Septic System
- Phone Available
- Cable TV Available
Additional Features
- Accessible Common Area
- Grass Field
Listing and Financial Details
- Home warranty included in the sale of the property
Community Details
Overview
- Association fees include ground maintenance, maintenance structure
- Ppm Association, Phone Number (919) 848-4911
- M/I Homes Of Raleigh Condos
- Built by M/I Homes of Raleigh
- Green Level Trail Subdivision, Hyde Park A Floorplan
- Maintained Community
Recreation
- Park
- Jogging Path
- Trails
Additional Features
- Picnic Area
- Fire and Smoke Detector
Map
Home Values in the Area
Average Home Value in this Area
Property History
| Date | Event | Price | Change | Sq Ft Price |
|---|---|---|---|---|
| 08/01/2025 08/01/25 | Price Changed | $550,000 | -6.7% | $248 / Sq Ft |
| 06/25/2025 06/25/25 | Price Changed | $589,725 | -1.0% | $266 / Sq Ft |
| 03/25/2025 03/25/25 | For Sale | $595,735 | -- | $269 / Sq Ft |
Source: Doorify MLS
MLS Number: 10084530
- 10011 Secluded Garden Dr Unit 169
- 10018 Secluded Garden Dr Unit 187
- 10008 Secluded Garden Dr Unit 182
- 10004 Secluded Garden Dr Unit 180
- 2020 Garden Flower Dr Unit Lot 6
- 7997 Mint Whisper Way Unit Lot 84
- 7989 Mint Whisper Way Unit Lot 86
- 2016 Garden Flower Dr Unit Lot 5
- 7997 Mint Whisper Way
- 2017 Garden Flower Dr Unit Lot 8
- 2013 Garden Flower Dr Unit Lot 9
- 2021 Garden Flower Dr Unit Lot 7
- 1108 Sparkling Lake Dr Unit Lot 12
- 8005 Mint Whisper Way
- 8005 Mint Whisper Way Unit Lot 82
- 8001 Mint Whisper Way Unit Lot 83
- 1116 Sparkling Lake Dr Unit Lot 14
- 3010 Sandy Sage Way Unit Lot 15
- 1104 Sparkling Lake Dr Unit Lot 11
- 1204 Sparkling Lake Dr Unit Lot 20
- 655 Mirkwood Ave
- 601 Lauren Ann Dr
- 1208 Goodwin Rd
- 2413 Fillmore Hall Ln
- 8200 Jenks Rd
- 834 MacAssar Ln Unit Holden 61
- 834 MacAssar Ln Unit Monroe
- 2605 S Lowell Rd
- 937 Haybeck Ln
- 856 Patriot Summit Ln
- 931 Baldwin Ridge Rd
- 1481 Richardson Rd
- 105 Carolina Sky Place
- 1154 Chestnut Bluff
- 1020 Holland Bend Dr
- 1416 Sabino Dr
- 1148 Holland Bend Dr
- 1205 Cotton Arbor Trace
- 1240 Barn Cat Way
- 804 Greystone Crest Way







