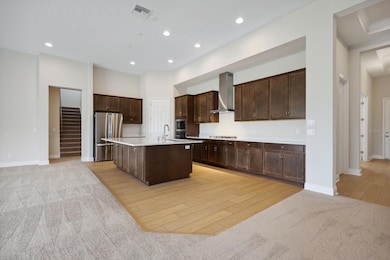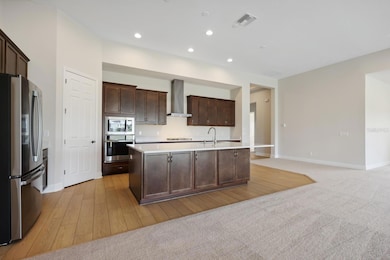10017 Meadowrun Dr Lithia, FL 33547
Highlights
- Gated Community
- Engineered Wood Flooring
- Bonus Room
- Randall Middle School Rated A-
- Main Floor Primary Bedroom
- High Ceiling
About This Home
One or more photo(s) has been virtually staged. ** 50% OFF application fees through March 31st, Plus 100% Application Fee REFUND to new residents, credited toward your first month's rent. Apply Now; Application must be received by 11:59 PM March 31st.** Live in style at Creek Ridge Preserve, a gated community where luxury and comfort come together. This gorgeous Tuscan-inspired home offers over 4,675 sq. ft. of well-designed living space, featuring 6 bedrooms, 5 bathrooms, and a 3-car garage—all on a generously sized half-acre+ lot in the heart of Lithia, zoned for top-rated schools.
Inside, you’ll be welcomed by 12-foot ceilings, upscale finishes, and an open floor plan ideal for both entertaining and everyday living. The gourmet kitchen flows seamlessly into the grand living area and dining room, creating a warm, inviting space for family and friends.
Working from home? There’s a private office/den near the front of the home. Two bedrooms with a shared full bath offer extra privacy, and a separate guest suite off the great room with its own en-suite bath provides a perfect space for visitors or extended family.
At the back of the home is a large primary bedroom allowing peace and privacy. The en-suite bath features separate sinks, walk-in shower with rain head, soaking tub, and a huge walk-in closet.
Enjoy the Florida lifestyle with sliding glass doors that open to a peaceful outdoor area—perfect for relaxing evenings or weekend gatherings. A full bath off the back porch adds convenience for outdoor activities.
Venture upstairs to the extra-large bonus room and two additional bedrooms with a full bath. Storage space is not an issue with an oversized laundry room with additional under-stair storage and a utility sink. Enjoy all that Lithia has to offer, including top-rated schools, premium shopping and recreational options, and so much more. Complete lawn maintenance, including mowing, shrub pruning, irrigation system service, turf, and plant fertilization and plant pest control are included in rent services saving you time and money! lawn maintenance, including mowing, shrub pruning, irrigation system service, turf, and plant fertilization and plant pest control are included in rent services saving you time and money! NOTE: Additional $59/mo. Resident Benefits Package is required and includes a host of time and money-saving perks, including monthly air filter delivery, concierge utility setup, on-time rent rewards, $1M identity fraud protection, credit building, online maintenance and rent payment portal, one lockout service, and one late-rent pass. Renters Liability Insurance Required. Call to learn more about our Resident Benefits Package.
Listing Agent
EATON REALTY Brokerage Phone: 813-672-8022 License #3255387 Listed on: 10/13/2025
Home Details
Home Type
- Single Family
Year Built
- Built in 2024
Lot Details
- 0.51 Acre Lot
- Lot Dimensions are 90x246.49
Parking
- 3 Car Attached Garage
Home Design
- Bi-Level Home
Interior Spaces
- 4,675 Sq Ft Home
- Tray Ceiling
- High Ceiling
- Ceiling Fan
- Blinds
- Sliding Doors
- Great Room
- Family Room Off Kitchen
- Formal Dining Room
- Home Office
- Bonus Room
- Inside Utility
- Hurricane or Storm Shutters
Kitchen
- Built-In Oven
- Range with Range Hood
- Microwave
- Dishwasher
- Stone Countertops
- Disposal
Flooring
- Engineered Wood
- Carpet
Bedrooms and Bathrooms
- 6 Bedrooms
- Primary Bedroom on Main
- Split Bedroom Floorplan
- En-Suite Bathroom
- Walk-In Closet
- 5 Full Bathrooms
- Soaking Tub
Laundry
- Laundry Room
- Washer Hookup
Outdoor Features
- Covered Patio or Porch
Schools
- Pinecrest Elementary School
- Randall Middle School
- Newsome High School
Utilities
- Central Heating and Cooling System
- Heating System Uses Natural Gas
- Thermostat
- Underground Utilities
- Tankless Water Heater
- High Speed Internet
- Cable TV Available
Listing and Financial Details
- Residential Lease
- Security Deposit $4,800
- Property Available on 12/8/25
- Tenant pays for re-key fee
- The owner pays for grounds care, management, trash collection
- $50 Application Fee
- Assessor Parcel Number U-23-30-21-D1I-H00000-00010.0
Community Details
Overview
- Property has a Home Owners Association
- Inframark/Jennifer Jordan Association
- Creek Rdg Preserve Ph 2 Subdivision
Pet Policy
- Pets up to 75 lbs
- 3 Pets Allowed
- $250 Pet Fee
- Breed Restrictions
Security
- Gated Community
Matterport 3D Tour
Map
Property History
| Date | Event | Price | List to Sale | Price per Sq Ft | Prior Sale |
|---|---|---|---|---|---|
| 02/06/2026 02/06/26 | Price Changed | $4,800 | -7.7% | $1 / Sq Ft | |
| 10/13/2025 10/13/25 | For Rent | $5,200 | 0.0% | -- | |
| 12/19/2024 12/19/24 | Sold | $972,842 | 0.0% | $211 / Sq Ft | View Prior Sale |
| 12/19/2024 12/19/24 | For Sale | $972,842 | -- | $211 / Sq Ft | |
| 04/23/2024 04/23/24 | Pending | -- | -- | -- |
Source: Stellar MLS
MLS Number: TB8437192
APN: U-23-30-21-D1I-H00000-00010.0
- 10073 Meadowrun Dr
- 5507 Keeler Oak St
- 6109 Kingbird Manor Dr
- 6113 Audubon Manor Blvd
- 6022 Kestrel Point Ave
- 6022 Hammock Hill Ave
- 17907 Burnt Oak Ln
- 6020 Audubon Manor Blvd
- 1517 Uncle Buds Ln
- 10304 Meadowrun Dr
- 6007 Hammock Hill Ave
- 1727 Alafia Trail Dr
- 10101 Bryant Rd
- 17115 Falconridge Rd
- 1825 Streetman Dr
- 5017 Muir Way
- 5713 Hawkpark Blvd
- 3515 Powerline Rd
- 5825 Hawkwood Ct
- 18832 Dorman Rd
- 6017 Kiteridge Dr
- 6009 Kiteridge Dr
- 12643 Shetland Walk Dr
- 5706 Kingletsound Place
- 5738 Kingletsound Place
- 16517 Kingletridge Ave
- 16436 Kingletridge Ave
- 15960 Fishhawk View Dr
- 16238 Bridgewalk Dr
- 6025 Churchside Dr
- 6509 Bridgecrest Dr
- 6518 Bridgecrest Dr
- 15776 Fishhawk Falls Dr
- 15770 Fishhawk Falls Dr
- 16215 Bridgecrossing Dr
- 15604 Starling Crossing Dr
- 15715 Starling Dale Ln
- 6226 Bridgevista Dr
- 5870 Fishhawk Ridge Dr
- 5882 Fishhawk Ridge Dr
Ask me questions while you tour the home.







