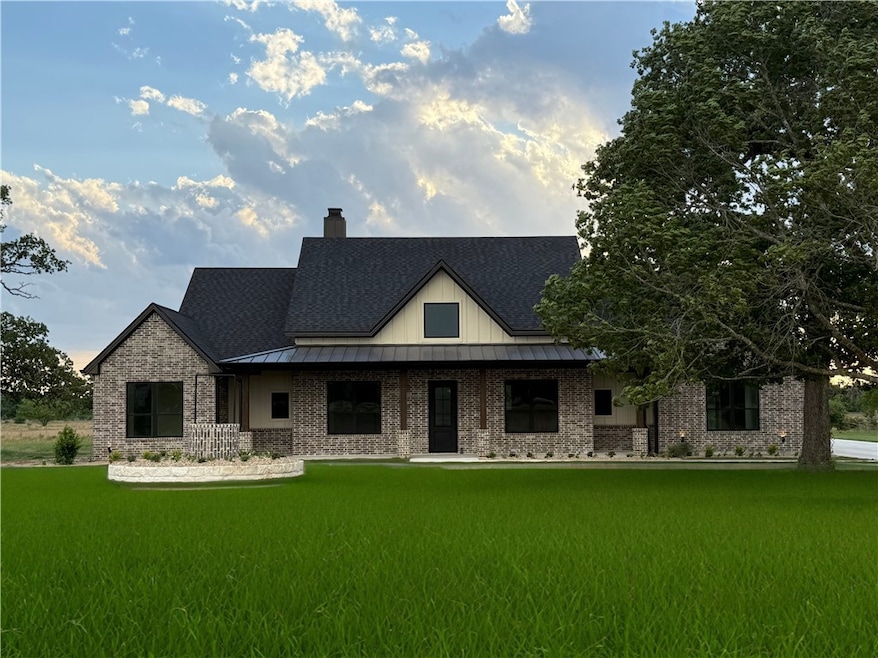
Estimated payment $4,034/month
Highlights
- Contemporary Architecture
- High Ceiling
- Covered patio or porch
- Iola Elementary School Rated A-
- Granite Countertops
- Walk-In Pantry
About This Home
Experience the perfect blend of contemporary design and country charm in this newly constructed 2025 Modern Farmhouse located in the Estates at Panther Creek. Spanning 2,512 square feet, this home offers 4 spacious bedrooms, 3 full bathrooms, and a convenient half bath, all thoughtfully designed to accommodate modern living. Situated on a generous 1.01-acre lot, the property features a working cistern irrigation system, promoting sustainable and efficient landscaping. The open-concept layout seamlessly connects living spaces, creating an inviting atmosphere for both relaxation and entertaining. Embrace the tranquility of country living without sacrificing modern amenities in this exceptional home.
Home Details
Home Type
- Single Family
Est. Annual Taxes
- $104
Year Built
- Built in 2025
Lot Details
- 1.01 Acre Lot
- Level Lot
- Open Lot
- Sprinkler System
Parking
- 3 Car Attached Garage
- Side Facing Garage
- Garage Door Opener
Home Design
- Contemporary Architecture
- Farmhouse Style Home
- Brick Exterior Construction
- Slab Foundation
- Shingle Roof
- Composition Roof
- Metal Roof
- HardiePlank Type
Interior Spaces
- 2,512 Sq Ft Home
- 1-Story Property
- High Ceiling
- Ceiling Fan
- Gas Fireplace
- Insulated Doors
- Fire and Smoke Detector
- Washer Hookup
Kitchen
- Walk-In Pantry
- Double Oven
- Built-In Electric Oven
- Gas Range
- Recirculated Exhaust Fan
- Dishwasher
- Kitchen Island
- Granite Countertops
- Quartz Countertops
- Disposal
Flooring
- Carpet
- Tile
Bedrooms and Bathrooms
- 4 Bedrooms
Eco-Friendly Details
- ENERGY STAR Qualified Appliances
- Energy-Efficient Windows with Low Emissivity
- Energy-Efficient HVAC
- Energy-Efficient Lighting
- Energy-Efficient Insulation
Utilities
- Air Filtration System
- Central Heating and Cooling System
- Heating System Uses Propane
- Programmable Thermostat
- Thermostat
- Separate Meters
- Underground Utilities
- Co-Op Water
- Tankless Water Heater
- Gas Water Heater
- High Speed Internet
Additional Features
- Accessible Doors
- Covered patio or porch
Listing and Financial Details
- Tax Lot 7
- Assessor Parcel Number 228-000-0130
Community Details
Overview
- Property has a Home Owners Association
- Association fees include common area maintenance
- Built by Texas Construction Group LLC
- On-Site Maintenance
Amenities
- Building Patio
Map
Home Values in the Area
Average Home Value in this Area
Property History
| Date | Event | Price | Change | Sq Ft Price |
|---|---|---|---|---|
| 05/22/2025 05/22/25 | For Sale | $728,900 | +568.7% | $290 / Sq Ft |
| 11/22/2024 11/22/24 | Sold | -- | -- | -- |
| 09/19/2024 09/19/24 | Pending | -- | -- | -- |
| 07/16/2024 07/16/24 | For Sale | $109,000 | -- | -- |
Similar Homes in Iola, TX
Source: Bryan-College Station Regional Multiple Listing Service
MLS Number: 25006103
- 10146 Panther Creek Rd
- 10172 Panther Creek Rd
- 10196 Panther Creek Rd
- 10222 Panther Creek Rd
- 10246 Panther Creek Rd
- 10270 Panther Creek Rd
- 10283 Panther Creek Rd
- 10273 Panther Creek Rd
- 10237 Panther Creek Rd
- 10199 Panther Creek Rd
- 9866 Panther Creek Rd
- 9892 Panther Creek Rd
- 9916 Panther Creek Rd
- 9942 Panther Creek Rd
- 9966 Panther Creek Rd
- 10016 Panther Creek Rd
- 10042 Panther Creek Rd
- 10068 Panther Creek Rd
- 10094 Panther Creek Rd
- 10069 Panther Creek Rd
- 12268 Cr 175
- 6480 Waterway Dr
- 1720 Summit Crossing Ln
- 1763 Summit Crossing Ln
- 1761 Summit Crossing Ln Unit 1761 Summit Crossing Lane
- 1619 Buena Vista Dr
- 4050 Eastchester Dr
- 2201 Crescent Pointe Pkwy
- 2119 Jax Dr
- 2116 Crescent Pointe Pkwy
- 1501 Copperfield Pkwy
- 5149 Stonewater Loop
- 3210 Harvey Rd
- 5008 Toscana Loop
- 5204 Cascades Dr
- 4302 Appalachian Trail
- 4111 Corvallis Ct
- 4150 Pendleton Dr
- 4225 Pendleton Dr
- 3345 University Dr E






