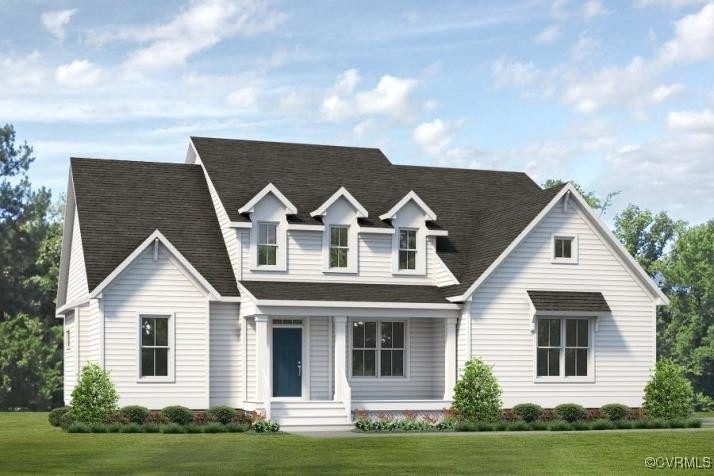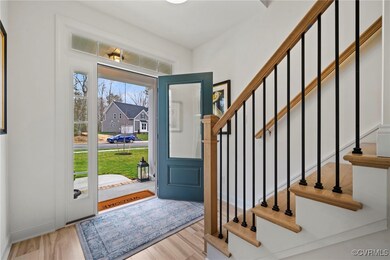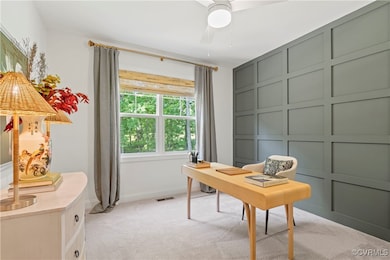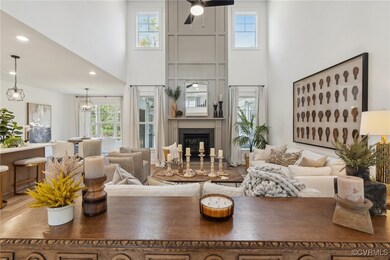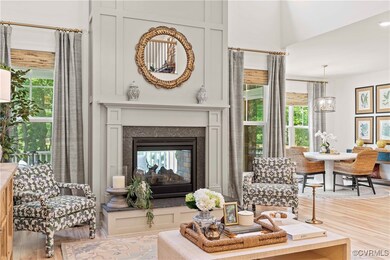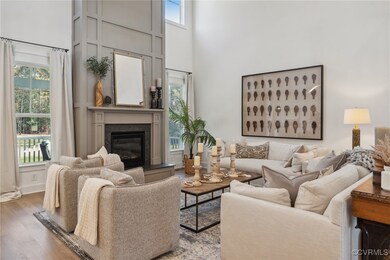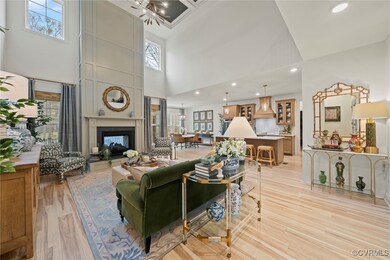10018 Boschen Woods Place Chesterfield, VA 23838
The Highlands NeighborhoodEstimated payment $4,114/month
Highlights
- Under Construction
- Wood Flooring
- Farmhouse Style Home
- ENERGY STAR Certified Homes
- Main Floor Primary Bedroom
- Separate Formal Living Room
About This Home
Welcome to the Augusta II Home Plan by Main Street Homes! This stunning Energy Star certified two-story home offers 9-foot ceilings on the first floor, an open floor plan, four bedrooms, three bathrooms, and a two-car garage. This versatile plan incorporates a dining room off the foyer that leads to a spacious gourmet kitchen with large island opening to a breakfast nook and 2-story great room. Located off of the garage are a spacious laundry room, bathroom, and a guest bedroom or flex room. The first-floor private primary bedroom is located off of the great room and offers a large walk-in closet and an en suite that includes a double vanity, garden tub, and shower with bench. The second floor has two bedrooms, a bathroom, and an expansive open loft. Additional options are available including a sunroom grand, screen porch, fifth bedroom suite, second floor Jack & Jill bathroom, and more to personalize this home to meet the way you want to live.
HOME TO BE BUILT. PHOTOS REPRESENT THE FLOOR PLAN BUT ARE NOT OF THIS ACTUAL HOME. LISTING REPRESENTS THE BASE PRICE AND LOT PREMIUM; PERSONAL SELECTIONS WILL BE ADDED INCREASING THE FINAL PURCHASE PRICE OF THE HOME.
Home Details
Home Type
- Single Family
Year Built
- Built in 2025 | Under Construction
Parking
- 2 Car Attached Garage
- Garage Door Opener
Home Design
- Home to be built
- Farmhouse Style Home
- Fire Rated Drywall
- Frame Construction
- Shingle Roof
- Vinyl Siding
Interior Spaces
- 2,881 Sq Ft Home
- 2-Story Property
- High Ceiling
- Separate Formal Living Room
- Washer and Dryer Hookup
Kitchen
- Breakfast Area or Nook
- Oven
- Microwave
- Dishwasher
- Kitchen Island
- Granite Countertops
- Disposal
Flooring
- Wood
- Carpet
- Vinyl
Bedrooms and Bathrooms
- 4 Bedrooms
- Primary Bedroom on Main
- En-Suite Primary Bedroom
- Walk-In Closet
- 3 Full Bathrooms
- Double Vanity
Schools
- Gates Elementary School
- Matoaca Middle School
- Matoaca High School
Utilities
- Zoned Heating and Cooling
- Heating System Uses Natural Gas
- Septic Tank
Additional Features
- ENERGY STAR Certified Homes
- 0.98 Acre Lot
Community Details
- Boschen Woods Subdivision
- The community has rules related to allowing corporate owners
Listing and Financial Details
- Tax Lot 2
- Assessor Parcel Number 763-66-18-30-400-000
Map
Home Values in the Area
Average Home Value in this Area
Property History
| Date | Event | Price | List to Sale | Price per Sq Ft |
|---|---|---|---|---|
| 03/13/2025 03/13/25 | Pending | -- | -- | -- |
| 03/11/2025 03/11/25 | For Sale | $655,950 | -- | $228 / Sq Ft |
Source: Central Virginia Regional MLS
MLS Number: 2506387
- 10006 Boschen Woods Place
- 10007 Boschen Woods Place
- 9991 Boschen Woods Place
- 9979 Boschen Woods Place
- 8100 Heathbluff Ct
- 11600 Europa Dr
- 9024 Courthouse Rd
- 7003 Fox Green W
- 7051 Pine Orchard Ct
- 6922 Fox Green E
- 11300 Covina Ln
- 6701 Greenyard Rd
- 8101 Double Creek Ct
- 9910 Husting Ct
- 8413 Chandon Ct
- 9819 Nott Ln
- 10830 Egret Ct
- 11407 Shorecrest Ct
- 6068 Eagles Crest Dr
- 10649 Rosies Run
