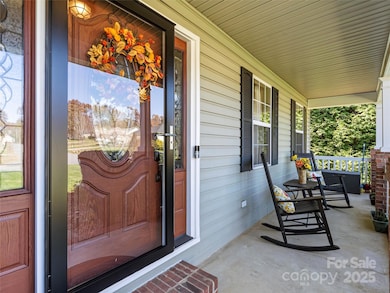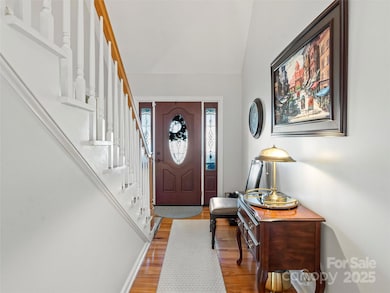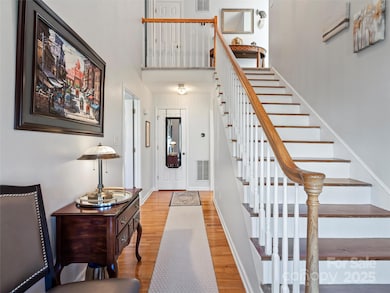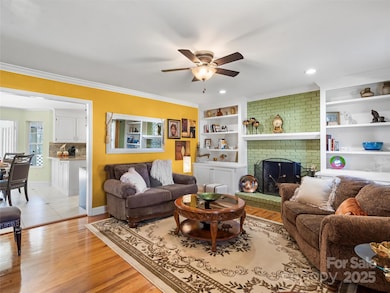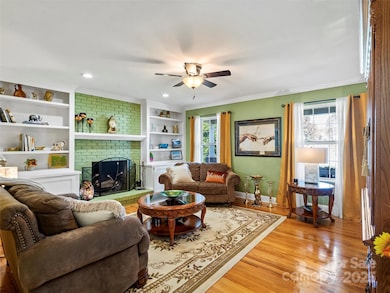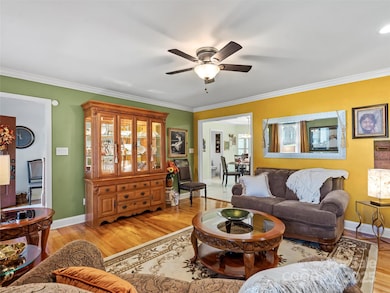1002 4th St NE Conover, NC 28613
Estimated payment $2,416/month
Highlights
- Private Lot
- Transitional Architecture
- 2 Car Attached Garage
- Shuford Elementary School Rated A
- No HOA
- Soaking Tub
About This Home
Welcome to 1002 4th Street NE, a beautifully maintained 4 bedroom, 3.5 bath home in the highly regarded Brentwood community of Conover. This residence offers an exceptional blend of classic architectural charm, modern comfort, and an entertainer’s dream backyard, all within minutes of grocery stores, shopping, dining, and effortless access to Interstate 40. Hickory is only a short drive away, giving this location the perfect balance of convenience and quiet suburban living.
Set on a picturesque, private, and gently sloped lot, the home welcomes you with an inviting front porch and lush landscaping. Step inside to discover a warm and thoughtfully designed layout featuring a spacious living room with a wood-burning fireplace, custom built-ins, and abundant natural light. The main-level primary suite offers a peaceful retreat with a walk-in closet and a beautifully updated bath with a garden tub and walk-in shower.
The kitchen is equipped with stainless steel appliances, a breakfast bar, electric range, microwave, and direct access to the bright and airy sunroom. This stunning sunroom, complete with a wine refrigerator, overlooks the backyard and provides the perfect setting for morning coffee or relaxing evenings at home.
Upstairs, you will find two generously sized bedrooms and a full bath. The finished basement expands the home’s versatility even further, offering another bedroom, full bath, den with fireplace, and a walk-out entry ideal for multigenerational living, guests, or a private workspace. A basement garage and ample storage complete the lower level.
The backyard is where this home truly stands out. Designed for outdoor living and entertaining, it features a built-in outdoor kitchen with a gas grill, in-ground irrigation, fire pit, and beautifully maintained green space. Whether hosting gatherings or enjoying quiet days at home, this outdoor oasis delivers a rare level of comfort and functionality.
Additional highlights include brick and vinyl exterior finishes, architectural shingle roof, prefinished wood and tile flooring, paved driveway, two-car attached garage, and city water and sewer.
Located minutes from downtown Conover, Rock Barn Golf and Spa, and major commuter routes including Hwy 16 and I-40, this home offers exceptional lifestyle access in one of the area’s most desirable neighborhoods.
A meticulously cared-for, move-in-ready property with extensive indoor and outdoor living spaces, 1002 4th Street NE is a standout opportunity you will not want to miss.
Listing Agent
SERHANT Brokerage Email: Jeremy.toney@serhant.com License #140022 Listed on: 11/14/2025

Co-Listing Agent
SERHANT Brokerage Email: Jeremy.toney@serhant.com License #341050
Home Details
Home Type
- Single Family
Year Built
- Built in 1994
Lot Details
- 0.31 Acre Lot
- Private Lot
- Open Lot
- Sloped Lot
- Property is zoned R-9A
Parking
- 2 Car Attached Garage
- Basement Garage
- Driveway
Home Design
- Transitional Architecture
- Brick Exterior Construction
- Architectural Shingle Roof
- Vinyl Siding
Interior Spaces
- 1.5-Story Property
- Ceiling Fan
- Wood Burning Fireplace
- Living Room with Fireplace
- Den with Fireplace
- Laundry Room
Kitchen
- Electric Range
- Microwave
- Dishwasher
Bedrooms and Bathrooms
- Soaking Tub
Basement
- Walk-Out Basement
- Walk-Up Access
- Interior Basement Entry
Outdoor Features
- Fire Pit
Schools
- Shuford Elementary School
- Newton Conover Middle School
- Newton Conover High School
Utilities
- Heat Pump System
- Electric Water Heater
Community Details
- No Home Owners Association
- Brentwood Subdivision
Listing and Financial Details
- Assessor Parcel Number 3741076959810000
Map
Home Values in the Area
Average Home Value in this Area
Tax History
| Year | Tax Paid | Tax Assessment Tax Assessment Total Assessment is a certain percentage of the fair market value that is determined by local assessors to be the total taxable value of land and additions on the property. | Land | Improvement |
|---|---|---|---|---|
| 2025 | $2,801 | $353,000 | $11,600 | $341,400 |
| 2024 | $2,801 | $353,000 | $11,600 | $341,400 |
| 2023 | $2,801 | $236,100 | $23,300 | $212,800 |
| 2022 | $2,538 | $236,100 | $23,300 | $212,800 |
| 2021 | $2,310 | $214,900 | $23,300 | $191,600 |
| 2020 | $2,310 | $214,900 | $23,300 | $191,600 |
| 2019 | $2,310 | $214,900 | $0 | $0 |
| 2018 | $2,263 | $210,500 | $23,500 | $187,000 |
| 2017 | $2,200 | $0 | $0 | $0 |
| 2016 | $2,200 | $0 | $0 | $0 |
| 2015 | $1,911 | $210,540 | $23,500 | $187,040 |
| 2014 | $1,911 | $205,500 | $27,700 | $177,800 |
Property History
| Date | Event | Price | List to Sale | Price per Sq Ft | Prior Sale |
|---|---|---|---|---|---|
| 01/17/2026 01/17/26 | Price Changed | $424,900 | 0.0% | $158 / Sq Ft | |
| 12/29/2025 12/29/25 | Price Changed | $425,000 | -2.3% | $158 / Sq Ft | |
| 12/26/2025 12/26/25 | Price Changed | $434,900 | 0.0% | $161 / Sq Ft | |
| 11/14/2025 11/14/25 | For Sale | $435,000 | +20.8% | $161 / Sq Ft | |
| 12/10/2021 12/10/21 | Sold | $360,000 | +4.4% | $137 / Sq Ft | View Prior Sale |
| 10/24/2021 10/24/21 | Pending | -- | -- | -- | |
| 10/19/2021 10/19/21 | For Sale | $344,900 | +25.4% | $132 / Sq Ft | |
| 07/26/2019 07/26/19 | Sold | $275,000 | 0.0% | $105 / Sq Ft | View Prior Sale |
| 05/31/2019 05/31/19 | Pending | -- | -- | -- | |
| 05/28/2019 05/28/19 | For Sale | $275,000 | -- | $105 / Sq Ft |
Purchase History
| Date | Type | Sale Price | Title Company |
|---|---|---|---|
| Warranty Deed | $720 | Investors Title | |
| Warranty Deed | $275,000 | None Available | |
| Warranty Deed | $14,000 | None Available | |
| Deed | $175,000 | -- | |
| Deed | $137,000 | -- | |
| Deed | $123,000 | -- |
Mortgage History
| Date | Status | Loan Amount | Loan Type |
|---|---|---|---|
| Open | $360,000 | VA | |
| Previous Owner | $275,000 | VA |
Source: Canopy MLS (Canopy Realtor® Association)
MLS Number: 4321070
APN: 3741076959810000
- 811 4th St NE
- 406 Rock Barn Rd NE
- 510 7th St NE
- 503 5th Ave NE
- 404 Thornburg Dr NE
- 505 2nd Street Place NE Unit D2
- 505 2nd Street Place NE Unit B2
- 611 5th Ave NE Unit PT21&22/L
- 507 7th St NE Unit 29
- 918 Emmanuel Church Rd
- 710 4th Ave NE
- 304 Parlier Ave NE
- 1118 St Michaels Dr SE
- 306 7th Street Place NE
- 1005 2nd St SE
- 203 3rd Ave NE
- 637 N McLin Creek Rd
- 701 3rd St SE
- 718 2nd Ave NE
- 603 1st Avenue Place NE
- 1205 County Home Rd Unit 3
- 1219 County Home Rd
- 515 Aberdeen St NW
- 895 Ac Little Dr
- 196 W 19th St
- 745 Boundary Rd
- 1520 N Main Ave Unit 20
- 206 W 15th St Unit 1
- 3695 Weyland Dr
- 4115 Village Blvd NW
- 4119 Village Blvd NW
- 1531 Antioch Dr
- 1697 Morningside Dr
- 1931 Tranquility Cir
- 2050 35th St NE
- 2001 Startown Rd
- 2102 24th St NE
- 1015 20th St NE
- 1086 20th St NE
- 2354 Mosteller Estate Ave SE
Ask me questions while you tour the home.

